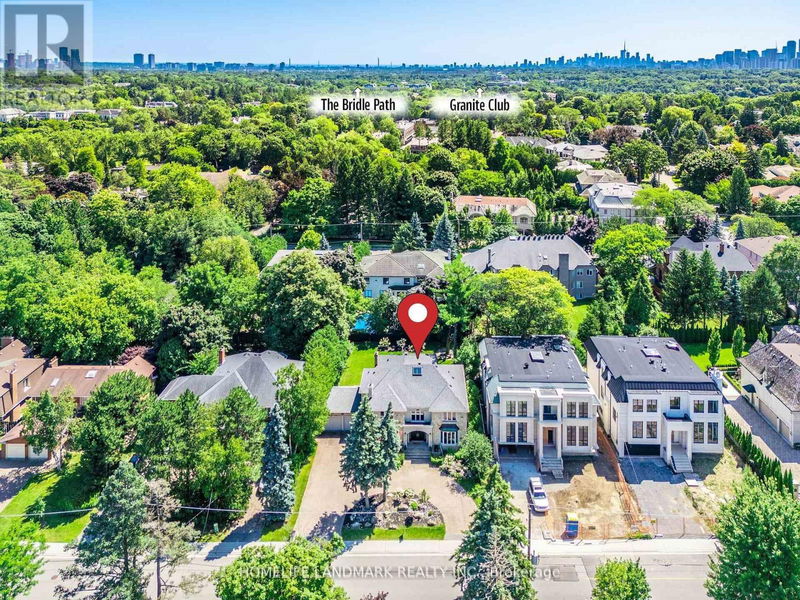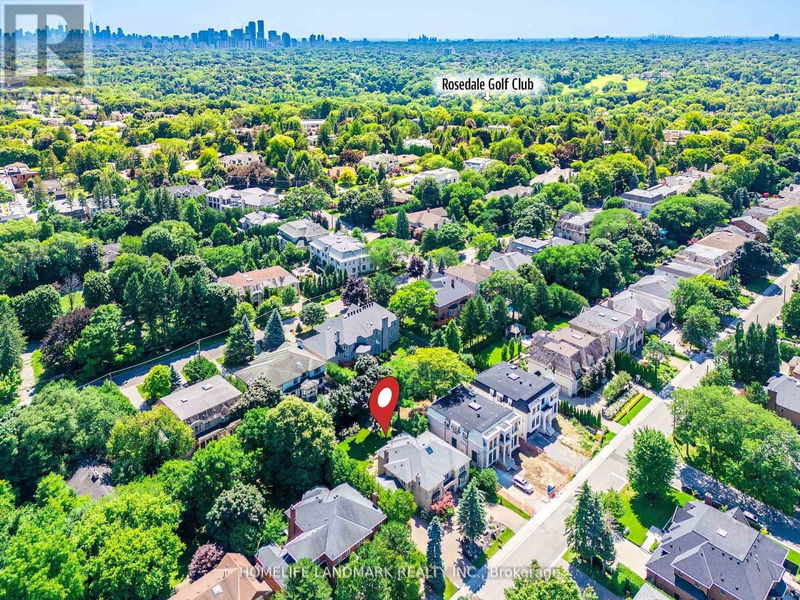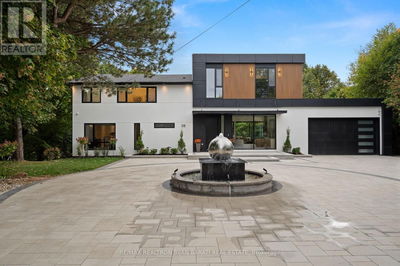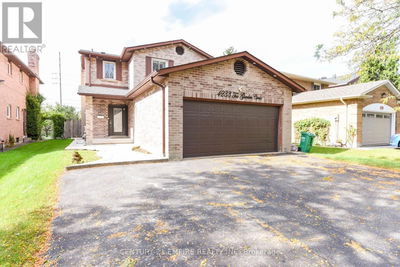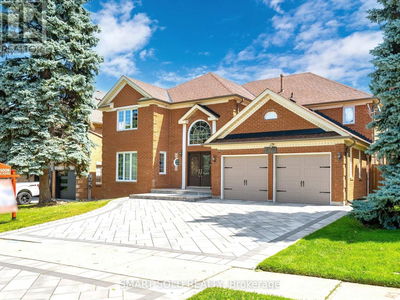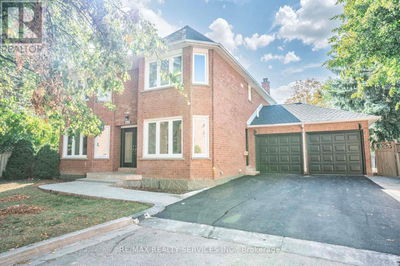151 Highland
Bridle Path-Sunnybrook-York Mills | Toronto (Bridle Path-Sunnybrook-York Mills)
$5,680,000.00
Listed about 3 hours ago
- 6 bed
- 7 bath
- - sqft
- 11 parking
- Single Family
Open House
Property history
- Now
- Listed on Oct 9, 2024
Listed for $5,680,000.00
0 days on market
Location & area
Schools nearby
Home Details
- Description
- Prestigious Bridle Path & South York Mills Area On Desirable Highland Crescent, Rare 80'X147' Private Elevated Lot With Circular Driveway & South Exposure & 5 large size bedrooms (W/ Ensuites) On 2F, Very Bright & Open, Approx. 8,000 sf Of Luxe Liv Space, Grand Foyer With 18' Soaring Ceiling, Sun-filled Kitchen With Large Quartz Stone Island, South Facing Breakfast Area & Dining W/ Double French Door Walk-Out To A Beautiful Backyard Patio, ALL Newly Renovated Washrooms, Brand New Wide Engineering Hardwood Floor Throughout W/ Brand New Stair Case. Huge Master Bedroom With Sitting Area & Modern 6pc Ensuite W/ Curbless Shower & Skylight, Park Like Backyard With Southern Exposure, Main Floor Office (w/Private Wet Bar Sink), Beautifully Finished Basement With Large Rec Room, Sauna And Nanny / In-Law Suite / (Potential 2nd Office) W/ Private Bathroom & Separate Entrance Offers Flexibility. Close To Many Wonderful Private / Public Schools (Gifted/IB Program) / Shops At York Mills / Parks & Ravines / Rosedale Golf Club / Granite Club / Sunnybrook. **** EXTRAS **** Miele Oven, Bosch Fridge, Bosch Gas Cooktop, Bosch Dishwasher, LG W/D, All Window Coverings, Tankless Water Heater (id:39198)
- Additional media
- -
- Property taxes
- $22,996.54 per year / $1,916.38 per month
- Basement
- Finished, Separate entrance, N/A
- Year build
- -
- Type
- Single Family
- Bedrooms
- 6
- Bathrooms
- 7
- Parking spots
- 11 Total
- Floor
- Hardwood, Laminate
- Balcony
- -
- Pool
- -
- External material
- Stone | Stucco
- Roof type
- -
- Lot frontage
- -
- Lot depth
- -
- Heating
- Forced air, Natural gas
- Fire place(s)
- -
- Ground level
- Living room
- 21’3” x 13’9”
- Dining room
- 18’11” x 13’2”
- Kitchen
- 23’5” x 14’5”
- Eating area
- 23’5” x 14’4”
- Family room
- 21’1” x 14’11”
- Office
- 15’6” x 14’4”
- Second level
- Bedroom 5
- 15’9” x 14’8”
- Primary Bedroom
- 23’5” x 14’5”
- Bedroom 2
- 14’10” x 11’9”
- Bedroom 3
- 15’9” x 13’2”
- Bedroom 4
- 14’0” x 13’7”
- Basement
- Recreational, Games room
- 39’6” x 12’12”
Listing Brokerage
- MLS® Listing
- C9388458
- Brokerage
- HOMELIFE LANDMARK REALTY INC.
Similar homes for sale
These homes have similar price range, details and proximity to 151 Highland


