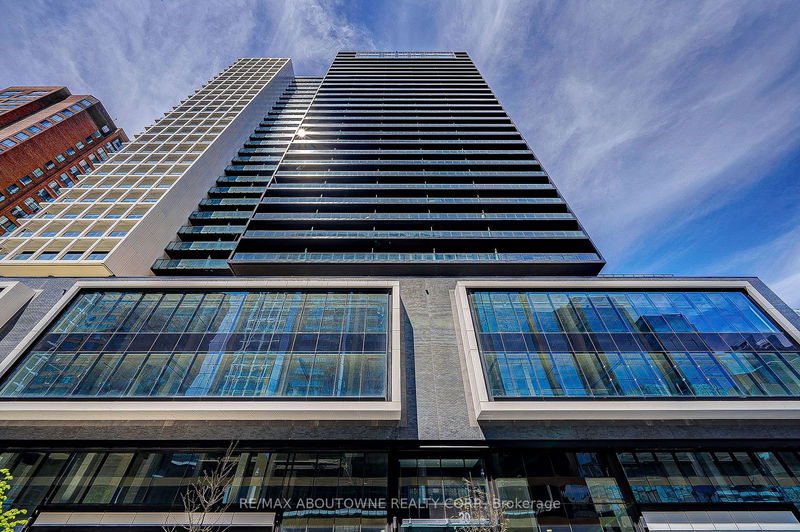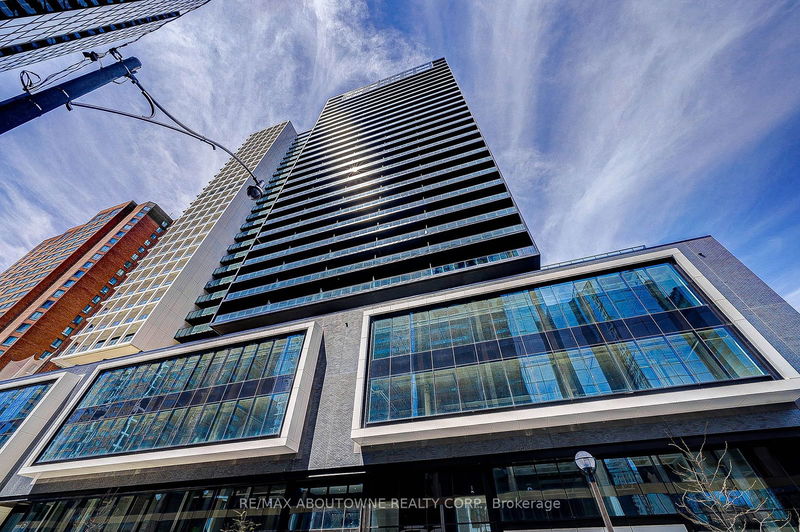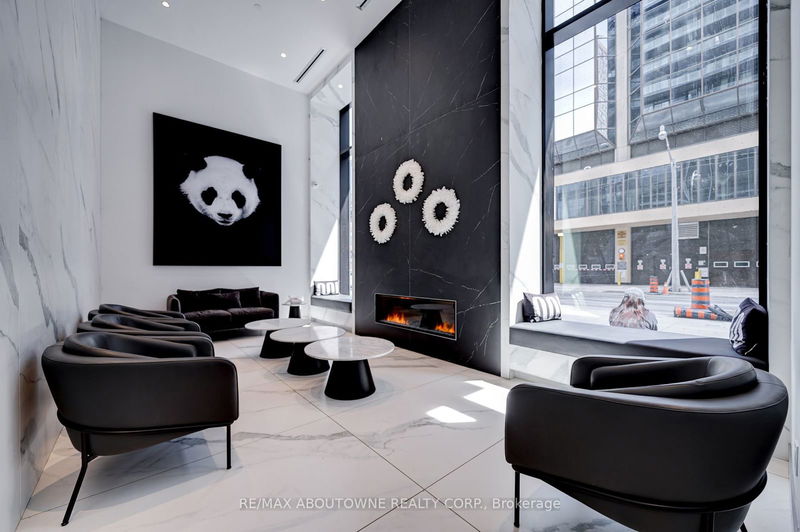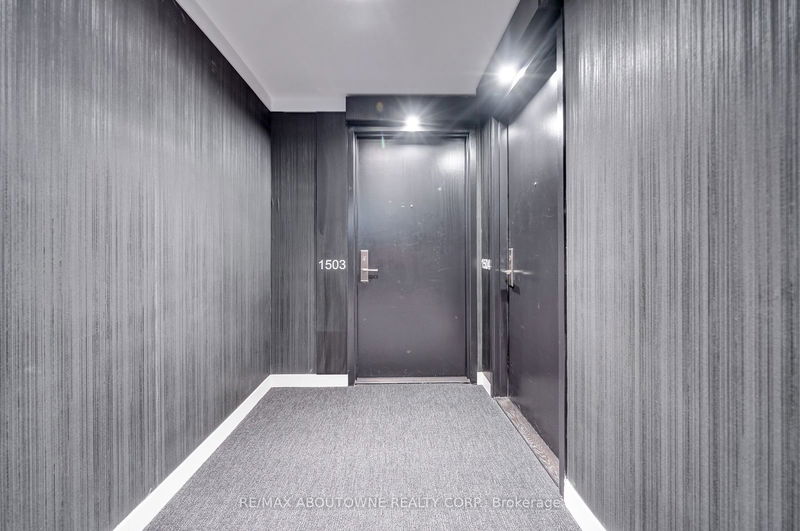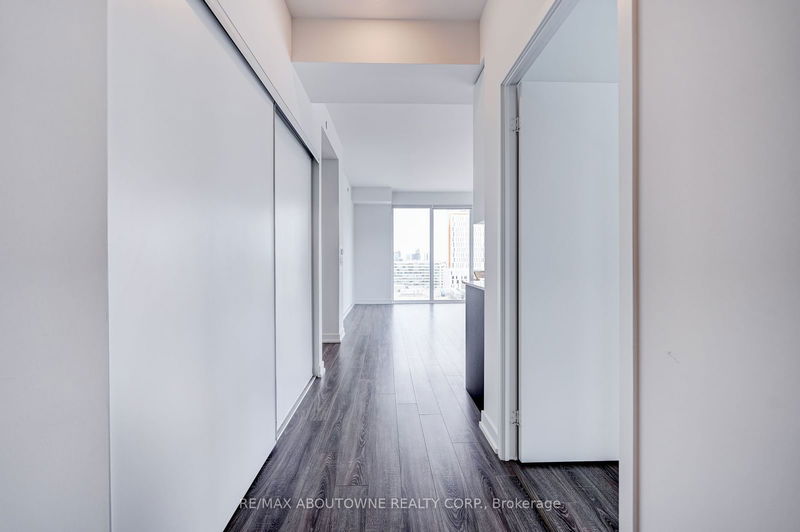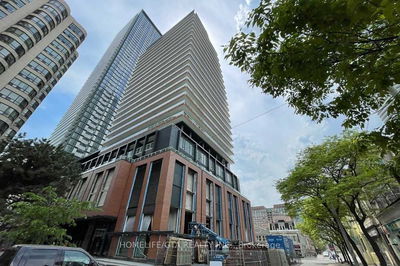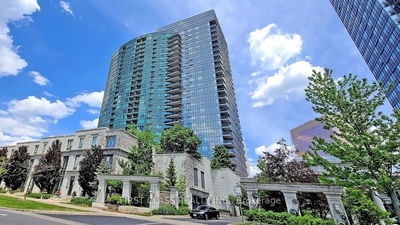1503 - 20 Edward
Bay Street Corridor | Toronto
$1,489,000.00
Listed 1 day ago
- 3 bed
- 2 bath
- 1000-1199 sqft
- 1.0 parking
- Condo Apt
Instant Estimate
$1,448,719
-$40,282 compared to list price
Upper range
$1,580,038
Mid range
$1,448,719
Lower range
$1,317,399
Property history
- Now
- Listed on Oct 8, 2024
Listed for $1,489,000.00
2 days on market
- Jul 15, 2024
- 3 months ago
Terminated
Listed for $5,500.00 • 3 months on market
- Jul 15, 2024
- 3 months ago
Terminated
Listed for $1,489,000.00 • 3 months on market
- Jan 20, 2024
- 9 months ago
Expired
Listed for $1,489,000.00 • 5 months on market
- Aug 9, 2023
- 1 year ago
Expired
Listed for $1,499,000.00 • 4 months on market
- Jun 1, 2023
- 1 year ago
Leased
Listed for $5,500.00 • 2 months on market
- May 6, 2023
- 1 year ago
Terminated
Listed for $1,549,000.00 • 3 months on market
Location & area
Schools nearby
Home Details
- Description
- Supreme View With Large Open Concept, New Condo Located In The Heart Of Downtown Core! This 3 Bedroom Unit Boasts Windows In Every Room, 1035 Sq Ft Space With 163 Sq Ft Balcony, Floor To Ceiling Windows, New Appliances. Spectacular View Of South & East With This Corner Unit Overlooking Yonge St With No Obstruction To Your View. 100 Walk & Transit Score. Steps To Dundas Subway, Eaton Centre. Short Walks To City Hall And Various Universities (Ryserson, Ocad, Uot).
- Additional media
- -
- Property taxes
- $6,389.57 per year / $532.46 per month
- Condo fees
- $788.90
- Basement
- None
- Year build
- 0-5
- Type
- Condo Apt
- Bedrooms
- 3
- Bathrooms
- 2
- Pet rules
- Restrict
- Parking spots
- 1.0 Total | 1.0 Garage
- Parking types
- Owned
- Floor
- -
- Balcony
- Open
- Pool
- -
- External material
- Concrete
- Roof type
- -
- Lot frontage
- -
- Lot depth
- -
- Heating
- Forced Air
- Fire place(s)
- N
- Locker
- None
- Building amenities
- -
- Flat
- Living
- 18’12” x 15’5”
- Kitchen
- 18’12” x 15’5”
- Prim Bdrm
- 11’9” x 11’7”
- 2nd Br
- 9’4” x 8’4”
- 3rd Br
- 10’4” x 8’4”
Listing Brokerage
- MLS® Listing
- C9388503
- Brokerage
- RE/MAX ABOUTOWNE REALTY CORP.
Similar homes for sale
These homes have similar price range, details and proximity to 20 Edward
