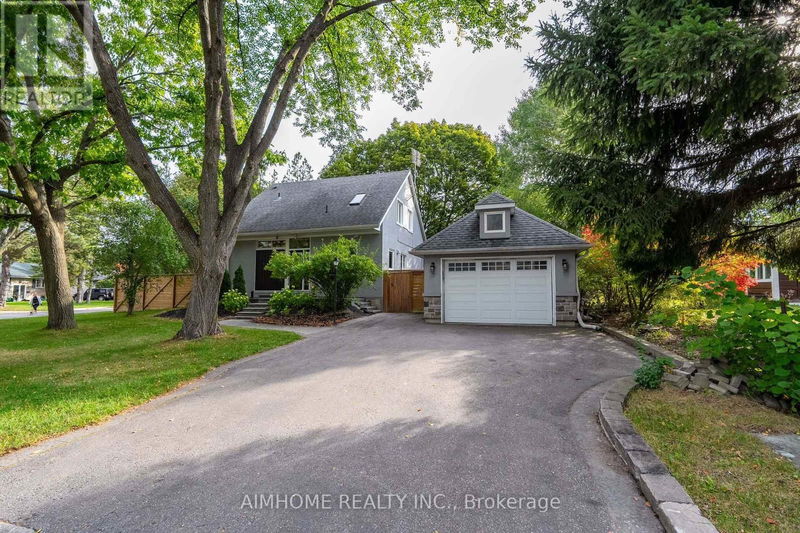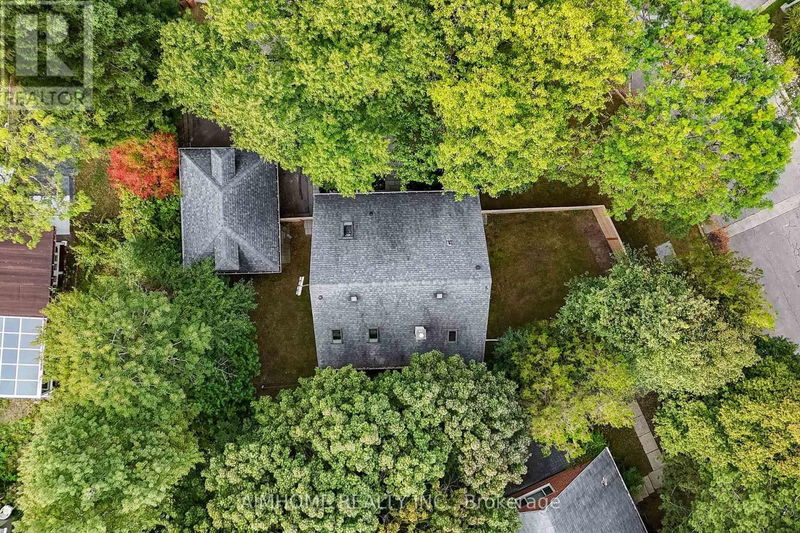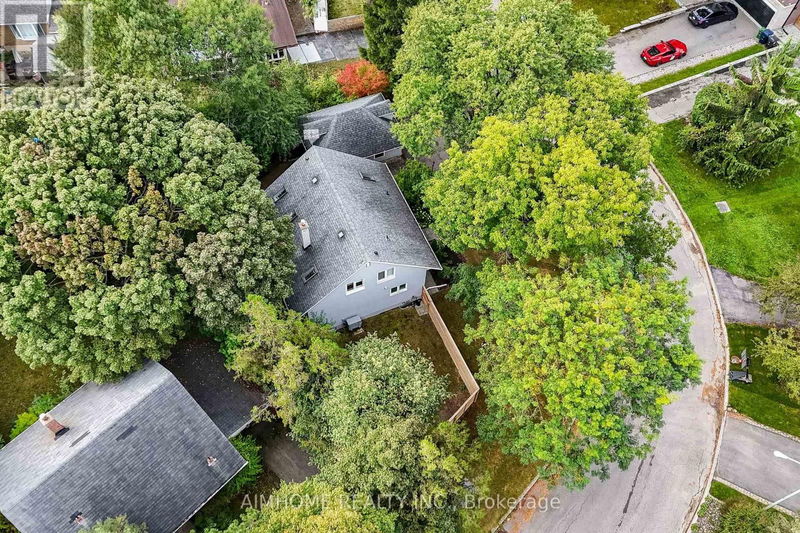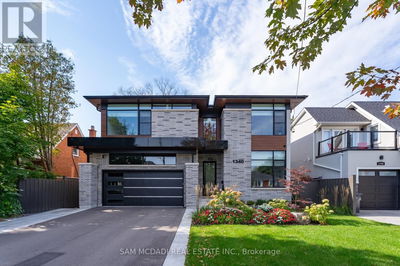39 Addison
Banbury-Don Mills | Toronto (Banbury-Don Mills)
$1,750,000.00
Listed about 3 hours ago
- 4 bed
- 3 bath
- - sqft
- 5 parking
- Single Family
Property history
- Now
- Listed on Oct 9, 2024
Listed for $1,750,000.00
0 days on market
Location & area
Schools nearby
Home Details
- Description
- Located in a family-friendly, mature neighborhood, this charming 1.5-storey home sits on a large pie-shaped lot on a quiet street, surrounded by multi-million dollar new builds. Just steps away from trails and parks, this property offers tranquility and convenience. The main floor features a spacious bedroom and a full bath, while the living room's large sliding door opens to a serene backyard with a large deck, perfect for relaxation. Upstairs, three bedrooms each feature a skylight, letting in abundant natural light. The open-concept finished basement adds valuable extra space for family gatherings. Additional features include a fenced yard, a shed, and a detached garage with extra storage space. **** EXTRAS **** Stove, Fridge, Dishwasher, Microwave, Washer, Dryer, All existing window covering. (id:39198)
- Additional media
- -
- Property taxes
- $7,310.25 per year / $609.19 per month
- Basement
- Finished, N/A
- Year build
- -
- Type
- Single Family
- Bedrooms
- 4
- Bathrooms
- 3
- Parking spots
- 5 Total
- Floor
- Hardwood
- Balcony
- -
- Pool
- -
- External material
- Brick
- Roof type
- -
- Lot frontage
- -
- Lot depth
- -
- Heating
- Forced air, Natural gas
- Fire place(s)
- -
- Main level
- Living room
- 16’7” x 11’3”
- Kitchen
- 13’10” x 11’8”
- Dining room
- 13’10” x 11’8”
- Bedroom 2
- 12’10” x 10’0”
- Second level
- Primary Bedroom
- 15’7” x 11’6”
- Bedroom 3
- 13’8” x 12’7”
- Bedroom 4
- 11’6” x 9’9”
- Lower level
- Recreational, Games room
- 24’10” x 16’3”
Listing Brokerage
- MLS® Listing
- C9388597
- Brokerage
- AIMHOME REALTY INC.
Similar homes for sale
These homes have similar price range, details and proximity to 39 Addison









