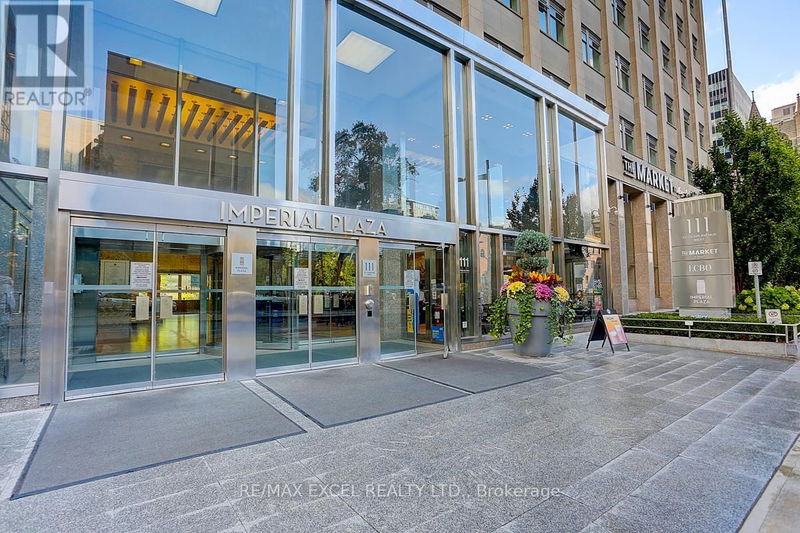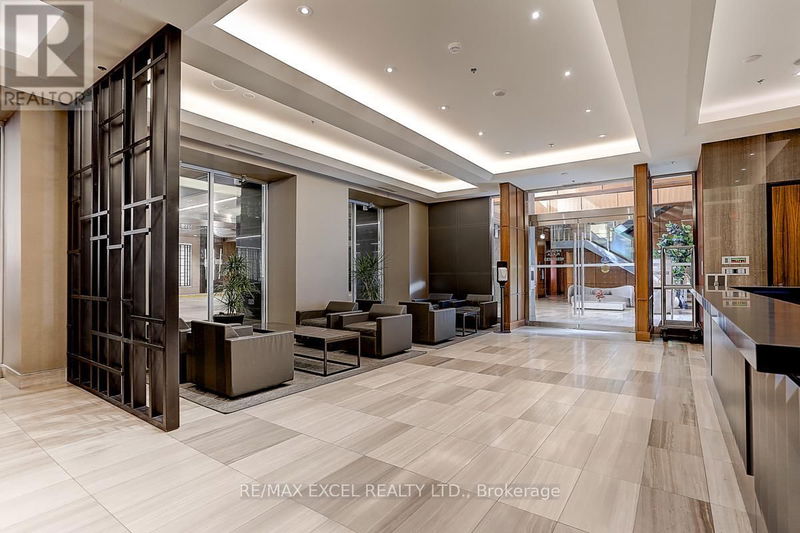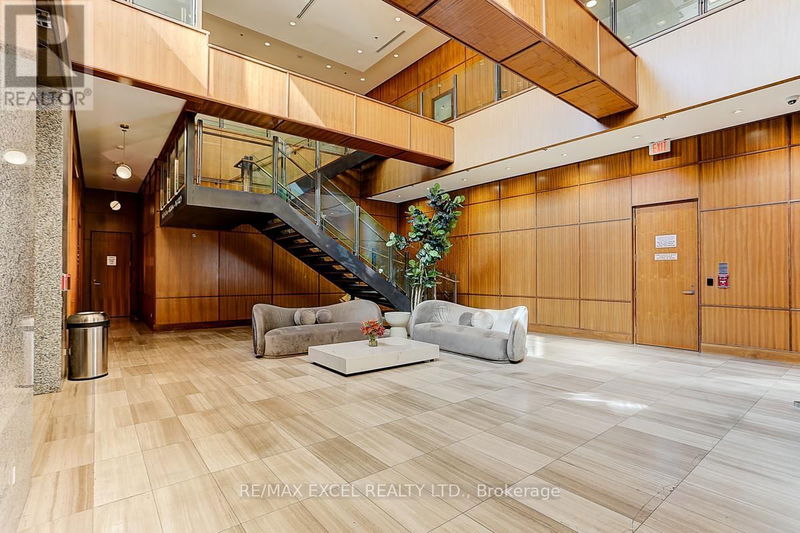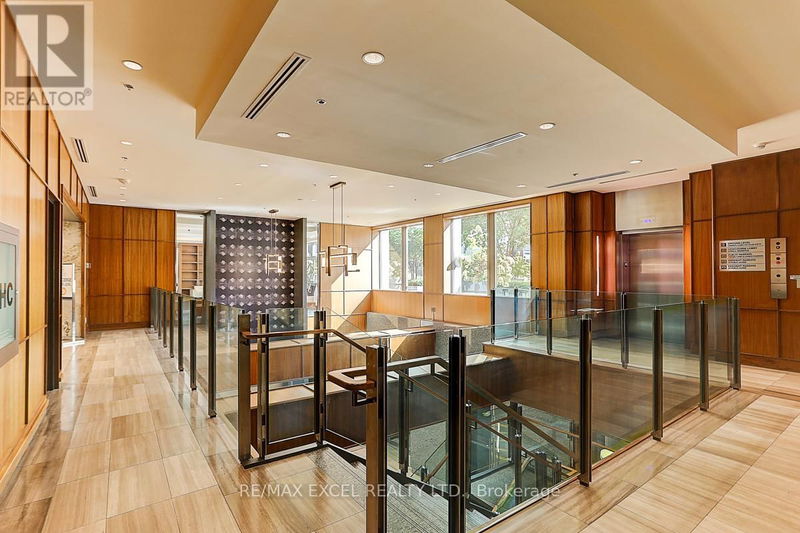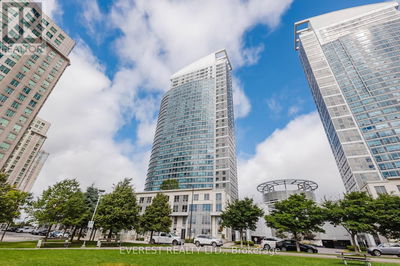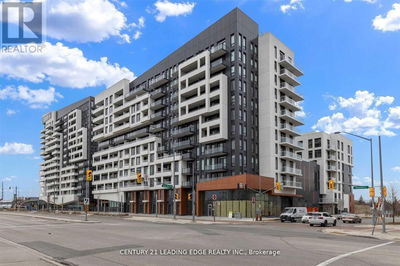712 - 111 St Clair
Yonge-St. Clair | Toronto (Yonge-St. Clair)
$669,000.00
Listed about 18 hours ago
- 2 bed
- 1 bath
- - sqft
- 1 parking
- Single Family
Property history
- Now
- Listed on Oct 9, 2024
Listed for $669,000.00
1 day on market
Location & area
Schools nearby
Home Details
- Description
- Luxury and Stunning 1+Den (Bed Size) in Imperial Plaza Condo. Great Layout W/ 10'Ceiling throughout give a feeling of space, Large Windows Look out to See a Nice and Clear SouthToronto City View. Bright Room, Open Concept High End Modern Kitchen W/Stone Counter Tops,Bedrm With W/I Closet & Access Door to Bathroom.Excercise Room, Including Golf Simulator, Spin Studio, Squash Courts, Yoga/Aerobic Studios, Indoor Swimming Pool, Media/Meeting Room,Outdoor Terrace & More.Longo's Supermarket And LCBO On Main Ground. Walk To St Clair Subway, 1Owned Parking & 1 Locker. **** EXTRAS **** S/S B/I Fridge,S/S Stove,B/I Electrical Cooktop,B/I Dishwasher,Microwave W/Fan, White Stacked Washer/Dryer, Existing Elf's,Pot Lights And Window Coverings.White ShoeCabinet & Custom Made White Cloth Cabinet are Included in The Sale. (id:39198)
- Additional media
- https://www.tsstudio.ca/712-111-st-clair-ave-w
- Property taxes
- $3,583.60 per year / $298.63 per month
- Condo fees
- $700.82
- Basement
- -
- Year build
- -
- Type
- Single Family
- Bedrooms
- 2
- Bathrooms
- 1
- Pet rules
- -
- Parking spots
- 1 Total
- Parking types
- Underground
- Floor
- Laminate
- Balcony
- -
- Pool
- Indoor pool
- External material
- Stone
- Roof type
- -
- Lot frontage
- -
- Lot depth
- -
- Heating
- Forced air, Natural gas
- Fire place(s)
- -
- Locker
- -
- Building amenities
- Storage - Locker, Exercise Centre, Party Room, Security/Concierge
- Main level
- Living room
- 17’4” x 11’3”
- Dining room
- 17’4” x 11’3”
- Kitchen
- 17’4” x 11’3”
- Primary Bedroom
- 10’0” x 9’4”
- Den
- 9’3” x 5’5”
Listing Brokerage
- MLS® Listing
- C9388624
- Brokerage
- RE/MAX EXCEL REALTY LTD.
Similar homes for sale
These homes have similar price range, details and proximity to 111 St Clair

