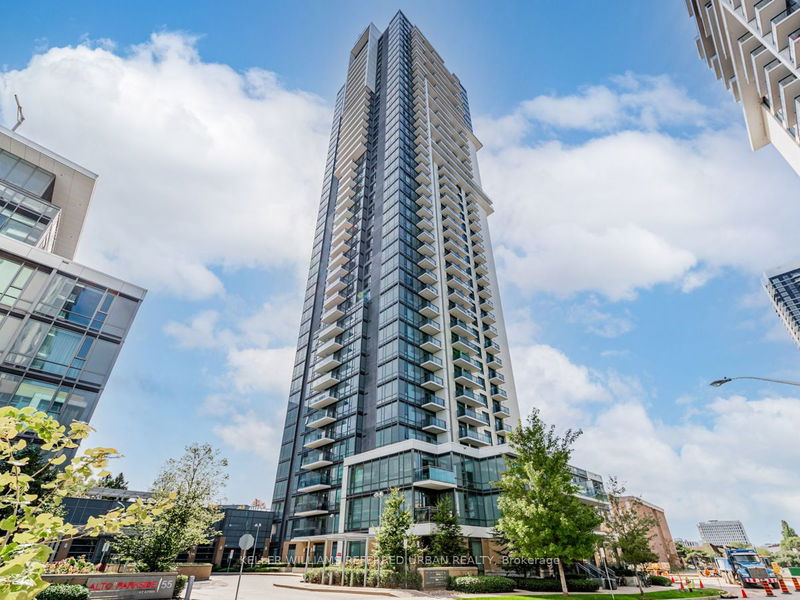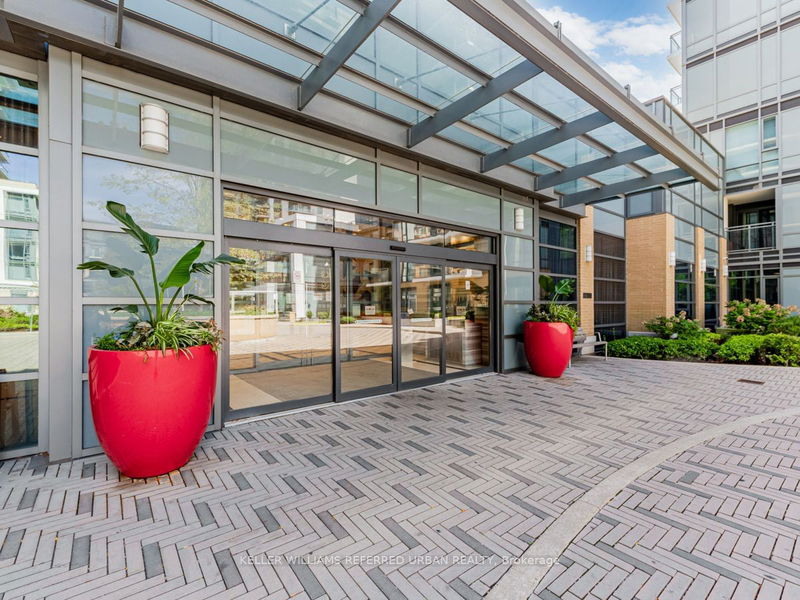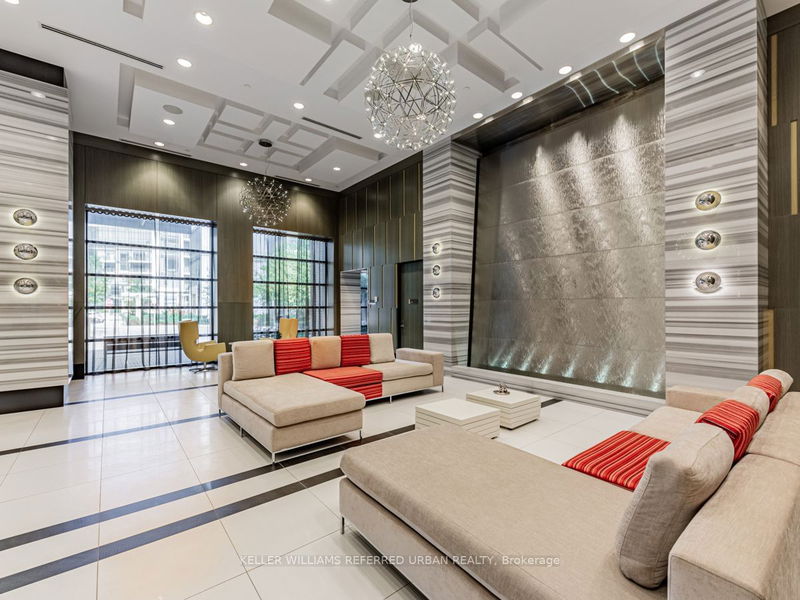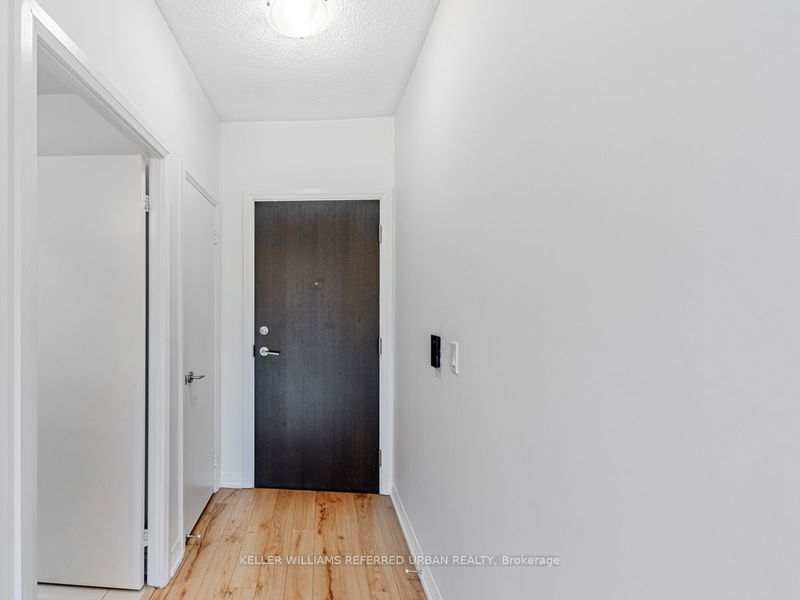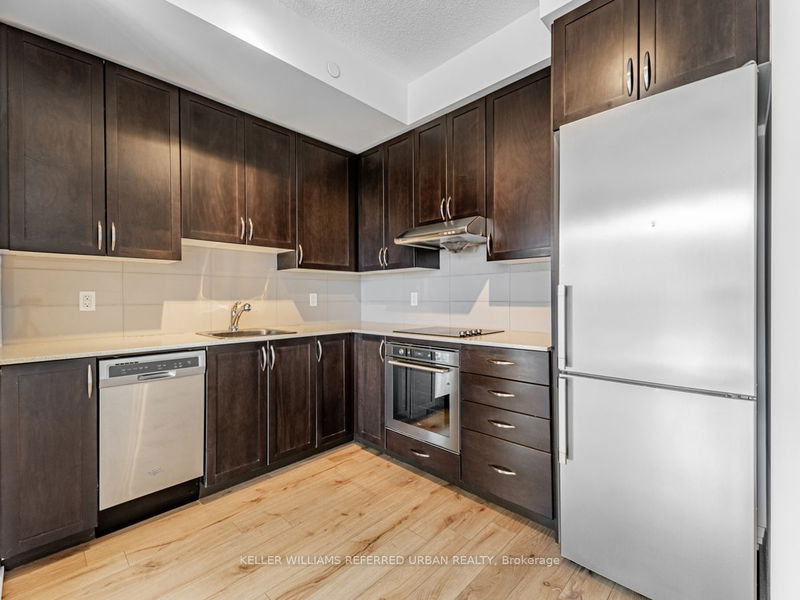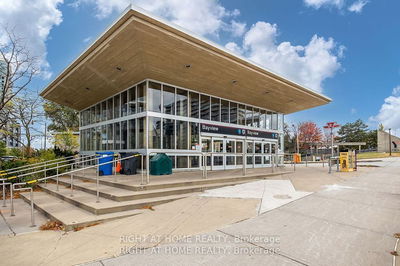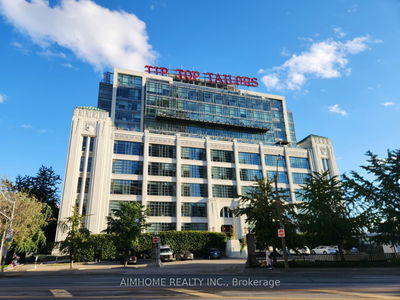904 - 55 Ann O'Reilly
Henry Farm | Toronto
$399,000.00
Listed 4 days ago
- 1 bed
- 1 bath
- 500-599 sqft
- 1.0 parking
- Condo Apt
Instant Estimate
$436,348
+$37,348 compared to list price
Upper range
$457,491
Mid range
$436,348
Lower range
$415,206
Property history
- Now
- Listed on Oct 9, 2024
Listed for $399,000.00
4 days on market
- Sep 27, 2024
- 16 days ago
Terminated
Listed for $499,000.00 • 12 days on market
- Jun 18, 2023
- 1 year ago
Leased
Listed for $2,275.00 • 7 days on market
Location & area
Schools nearby
Home Details
- Description
- Unbeatable Value in the Area! This charming 1-bedroom, 1-bathroom condo is located in the desirable Tridel Luxury community: Alto at Atria. This unit boasts a bright and spacious layout. The open-concept kitchen features sleek granite countertops and stainless steel appliances, with an inviting east-facing view. Enjoy the convenience of a 24-hour concierge in this well-maintained building with low maintenance fees. The unit comes with one parking space and a storage locker. Residents have access to state-of-the-art recreational facilities, including a gym, indoor pool, sauna, theatre room, party room, and more. Conveniently situated near all amenities, including Fairview Mall, grocery stores, T&T Supermarket, shopping, the subway, and easy access to Hwy 404/401/DVP.
- Additional media
- http://www.houssmax.ca/vtournb/h5466451
- Property taxes
- $1,818.90 per year / $151.58 per month
- Condo fees
- $375.02
- Basement
- None
- Year build
- -
- Type
- Condo Apt
- Bedrooms
- 1
- Bathrooms
- 1
- Pet rules
- Restrict
- Parking spots
- 1.0 Total | 1.0 Garage
- Parking types
- Owned
- Floor
- -
- Balcony
- Open
- Pool
- -
- External material
- Brick
- Roof type
- -
- Lot frontage
- -
- Lot depth
- -
- Heating
- Fan Coil
- Fire place(s)
- N
- Locker
- Owned
- Building amenities
- Exercise Room, Games Room, Guest Suites, Indoor Pool, Media Room, Party/Meeting Room
- Flat
- Kitchen
- 8’0” x 8’12”
- Dining
- 8’0” x 8’12”
- Living
- 10’8” x 10’6”
- Prim Bdrm
- 10’5” x 10’0”
Listing Brokerage
- MLS® Listing
- C9388932
- Brokerage
- KELLER WILLIAMS REFERRED URBAN REALTY
Similar homes for sale
These homes have similar price range, details and proximity to 55 Ann O'Reilly
