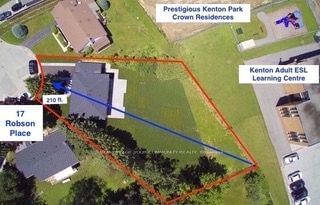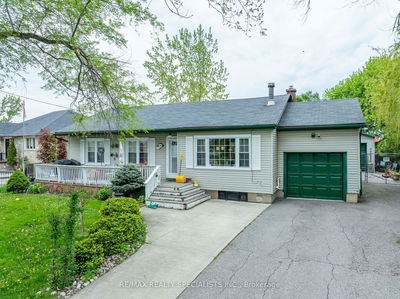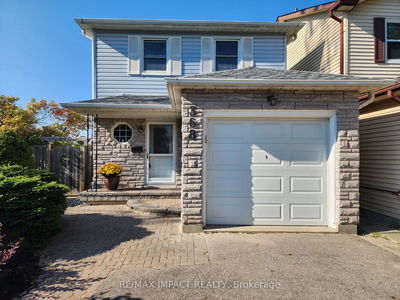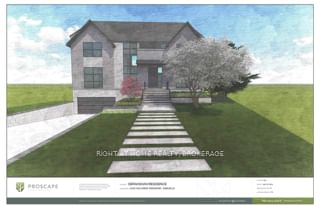17 Robson
Newtonbrook West | Toronto
$1,750,000.00
Listed about 23 hours ago
- 3 bed
- 2 bath
- - sqft
- 3.0 parking
- Detached
Instant Estimate
$1,698,584
-$51,416 compared to list price
Upper range
$1,835,211
Mid range
$1,698,584
Lower range
$1,561,956
Property history
- Now
- Listed on Oct 8, 2024
Listed for $1,750,000.00
1 day on market
- Feb 19, 2024
- 8 months ago
Terminated
Listed for $1,699,000.00 • 3 months on market
- Jun 2, 2023
- 1 year ago
Leased
Listed for $4,300.00 • 3 months on market
- May 15, 2023
- 1 year ago
Terminated
Listed for $2,099,999.00 • 18 days on market
- Aug 13, 2022
- 2 years ago
Leased
Listed for $4,050.00 • 19 days on market
Location & area
Schools nearby
Home Details
- Description
- Discover the potential of this expansive 1/3-acre lot, offering a remarkable 62-foot frontage that expands to an impressive 107 feet at the rear, with a depth extending beyond 200 feet. This spacious property is one of the largest in the area, totaling 13,494 square feet according to MPAC, making it an ideal candidate for severance and development. The current home, meticulously renovated from the roof down to the basement in 2018, provides a turn-key solution with modern amenities and a large backyard perfect for family enjoyment. It includes a separate basement apartment complete with its own kitchen and washer/dryer, offering the potential for future rental income. For contractors and developers, this lot represents a fantastic opportunity. With new housing development regulations in Toronto, there's significant potential to sever the lot and build two large, custom detached homes. Explore the possibilities this generous property offers and capitalize on the evolving real estate market.
- Additional media
- -
- Property taxes
- $6,922.59 per year / $576.88 per month
- Basement
- Apartment
- Basement
- Sep Entrance
- Year build
- -
- Type
- Detached
- Bedrooms
- 3 + 2
- Bathrooms
- 2
- Parking spots
- 3.0 Total | 1.0 Garage
- Floor
- -
- Balcony
- -
- Pool
- None
- External material
- Brick
- Roof type
- -
- Lot frontage
- -
- Lot depth
- -
- Heating
- Forced Air
- Fire place(s)
- N
- Main
- Living
- 16’12” x 13’6”
- Dining
- 9’5” x 8’12”
- Kitchen
- 9’12” x 9’6”
- Prim Bdrm
- 11’8” x 12’7”
- 2nd Br
- 9’1” x 10’12”
- 3rd Br
- 8’2” x 10’12”
- Bsmt
- 4th Br
- 6’3” x 9’12”
- 5th Br
- 13’12” x 9’3”
- Living
- 25’3” x 13’3”
- Dining
- 25’3” x 13’3”
- Kitchen
- 25’3” x 13’3”
Listing Brokerage
- MLS® Listing
- C9388159
- Brokerage
- ROYAL LEPAGE YOUR COMMUNITY REALTY
Similar homes for sale
These homes have similar price range, details and proximity to 17 Robson






