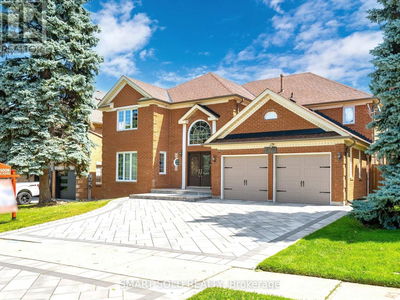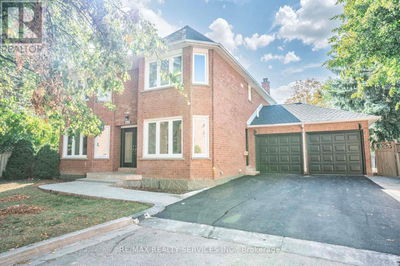42 Grangemill
Banbury-Don Mills | Toronto (Banbury-Don Mills)
$4,388,000.00
Listed about 3 hours ago
- 6 bed
- 6 bath
- - sqft
- 6 parking
- Single Family
Property history
- Now
- Listed on Oct 8, 2024
Listed for $4,388,000.00
0 days on market
Location & area
Schools nearby
Home Details
- Description
- WOW! Beautiful Unique Luxurious Custom Home in one of Toronto's most Prestigious neighbourhoods! This Custom home is filled with Quality and Elegance. It has 6600+ living space, 5+1 Bedrooms, 5+1 Bathrooms, Custom Kitchen w/ Quartz Waterfall Island, Sauna, Breathtaking Entrance and Staircase, Skylights in Foyer and Primary Ensuite, Finished Basement with Kitchen, Wet Bar and Pool table. Significant Upgrades included throughout home: Top of the line Dacor Appliances, 2nd Floor Laundry, Rainforest Water Purification, New Lenox Gas Furnace 2023, New Elect. Panel 2022 , Approx. 2015 New Windows and Roof, Tesla Charger in Garage, Sprinkler System, and so much extras! Exterior of home is brick. Conveniently located mins to Shops of Don Mills, Rest, Edward Gardens, Top Schools, NYG Hospital, Major highways 404/DVP, and 401. Close to Bridal Path's Community known world-wide for high profile celebrity neighbors. (id:39198)
- Additional media
- https://www.pfretour.com/v2/97164?mls_friendly=true
- Property taxes
- $16,103.85 per year / $1,341.99 per month
- Basement
- Finished, N/A
- Year build
- -
- Type
- Single Family
- Bedrooms
- 6
- Bathrooms
- 6
- Parking spots
- 6 Total
- Floor
- Hardwood
- Balcony
- -
- Pool
- -
- External material
- Brick
- Roof type
- -
- Lot frontage
- -
- Lot depth
- -
- Heating
- Forced air, Natural gas
- Fire place(s)
- 2
- Main level
- Living room
- 17’1” x 15’10”
- Dining room
- 17’3” x 15’10”
- Family room
- 18’1” x 14’0”
- Library
- 14’5” x 11’2”
- Kitchen
- 20’10” x 13’2”
- Eating area
- 14’8” x 7’1”
- Second level
- Bedroom 5
- 12’7” x 11’11”
- Primary Bedroom
- 18’0” x 17’6”
- Bedroom 2
- 17’1” x 13’2”
- Bedroom 3
- 15’9” x 15’6”
- Bedroom 4
- 14’4” x 13’2”
- Lower level
- Recreational, Games room
- 39’2” x 17’7”
Listing Brokerage
- MLS® Listing
- C9388226
- Brokerage
- THE AGENCY
Similar homes for sale
These homes have similar price range, details and proximity to 42 Grangemill



