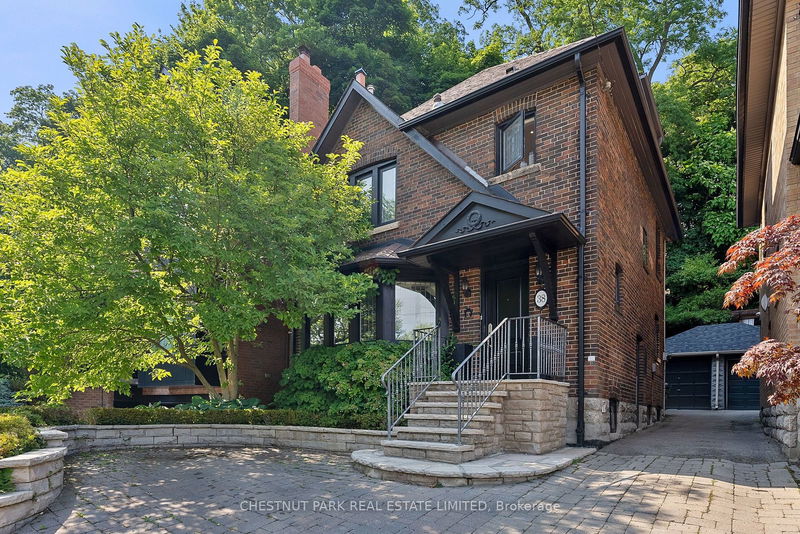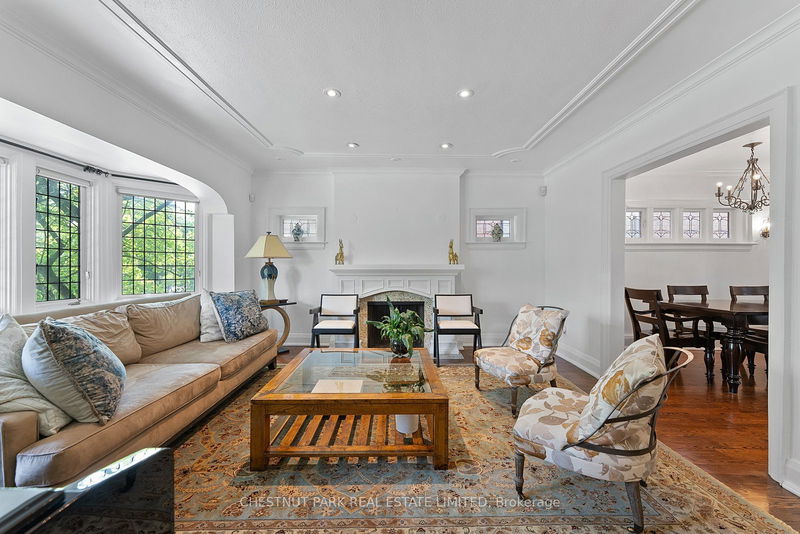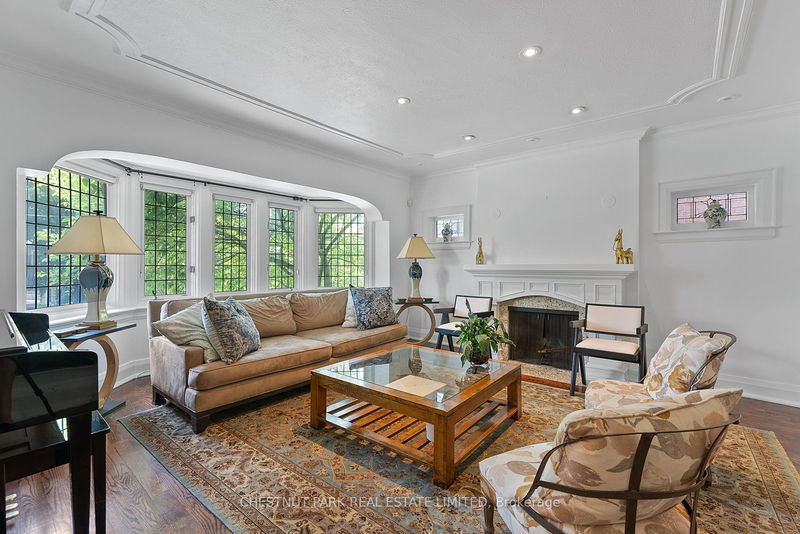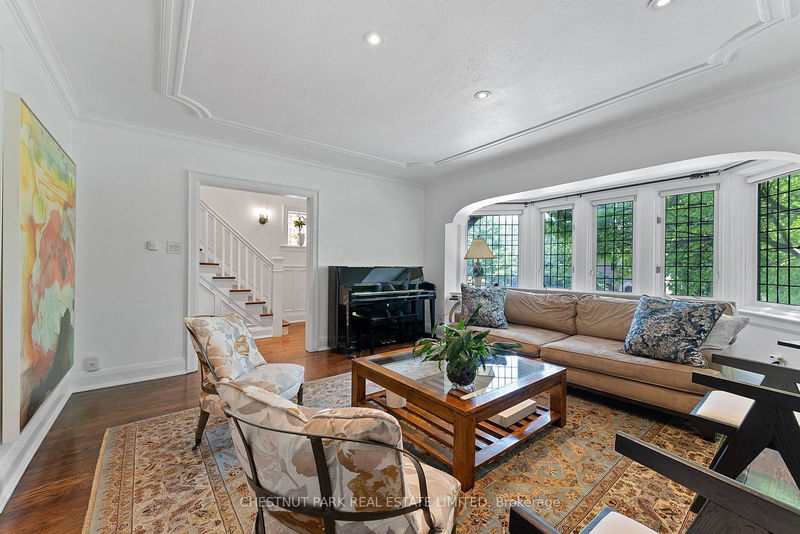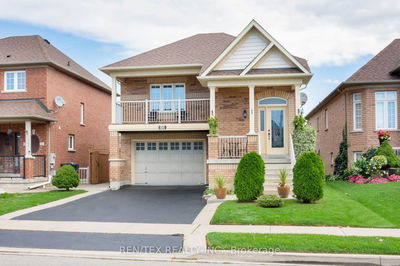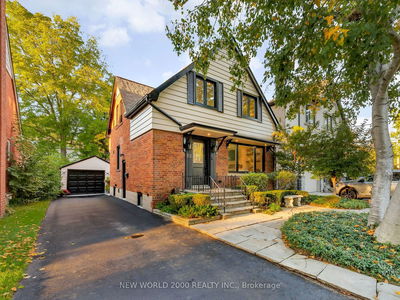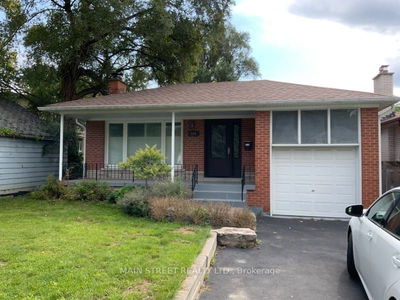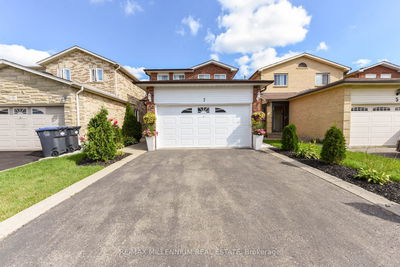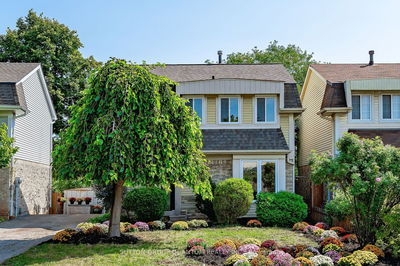38 Poplar Plains
Casa Loma | Toronto
$2,725,000.00
Listed 1 day ago
- 3 bed
- 3 bath
- - sqft
- 2.0 parking
- Detached
Instant Estimate
$2,710,345
-$14,655 compared to list price
Upper range
$3,045,533
Mid range
$2,710,345
Lower range
$2,375,156
Property history
- Now
- Listed on Oct 9, 2024
Listed for $2,725,000.00
1 day on market
- Jun 20, 2024
- 4 months ago
Expired
Listed for $2,990,000.00 • 3 months on market
Location & area
Schools nearby
Home Details
- Description
- A detached gem in the heart of a top family-friendly neighbourhood, Rathnelly. Beautifully renovated 3 bedroom, with 30' frontage and two car parking with garage. Low traffic quiet crescent surrounded by significant neighbours and in a historic and storied enclave. Charming period details such as leaded and stained glass windows with contemporary. Wonderful chef's kitchen with extra large eat-in area, large farmers sink, double wall ovens, and extra large kitchen island that seats four. French double doors lead to peaceful lush green ravine views on the low-maintenance garden terrace off the kitchen. Cozy gas burning fireplace in the living room with abundant south light. Generous primary bedroom with large sitting area or office and great walk-in closet. A second bedroom on the second floor has dramatic city skyline views and custom millwork. A third bedroom on the third floor is an ideal teen suite or even a mediation area. Newly renovated bright basement with wonderful laundry area. Toronto's top private and public schools are within walking distance.
- Additional media
- -
- Property taxes
- $11,559.07 per year / $963.26 per month
- Basement
- Finished
- Year build
- -
- Type
- Detached
- Bedrooms
- 3
- Bathrooms
- 3
- Parking spots
- 2.0 Total | 1.0 Garage
- Floor
- -
- Balcony
- -
- Pool
- None
- External material
- Brick
- Roof type
- -
- Lot frontage
- -
- Lot depth
- -
- Heating
- Radiant
- Fire place(s)
- Y
- Main
- Living
- 16’11” x 15’3”
- Dining
- 11’8” x 10’12”
- Kitchen
- 11’8” x 10’12”
- Family
- 16’3” x 6’12”
- 2nd
- Prim Bdrm
- 14’11” x 13’10”
- 2nd Br
- 12’6” x 11’6”
- 3rd
- 3rd Br
- 17’10” x 12’12”
- Lower
- Rec
- 22’3” x 14’1”
Listing Brokerage
- MLS® Listing
- C9389603
- Brokerage
- CHESTNUT PARK REAL ESTATE LIMITED
Similar homes for sale
These homes have similar price range, details and proximity to 38 Poplar Plains
