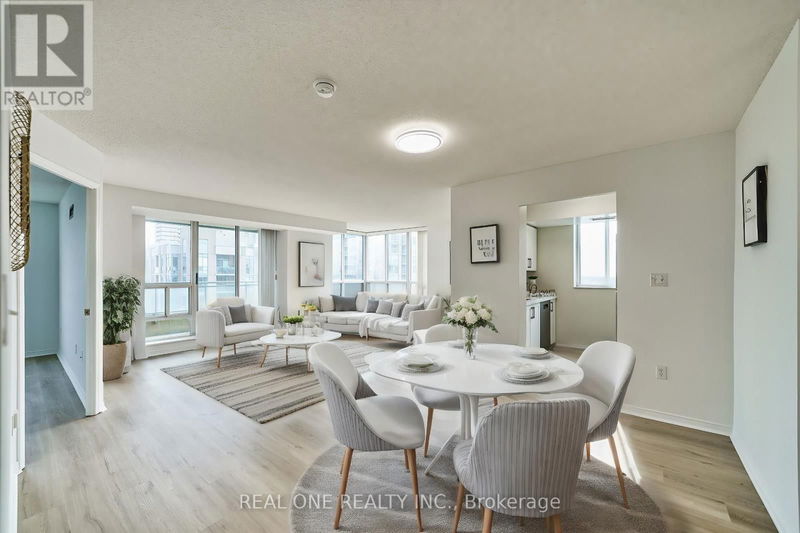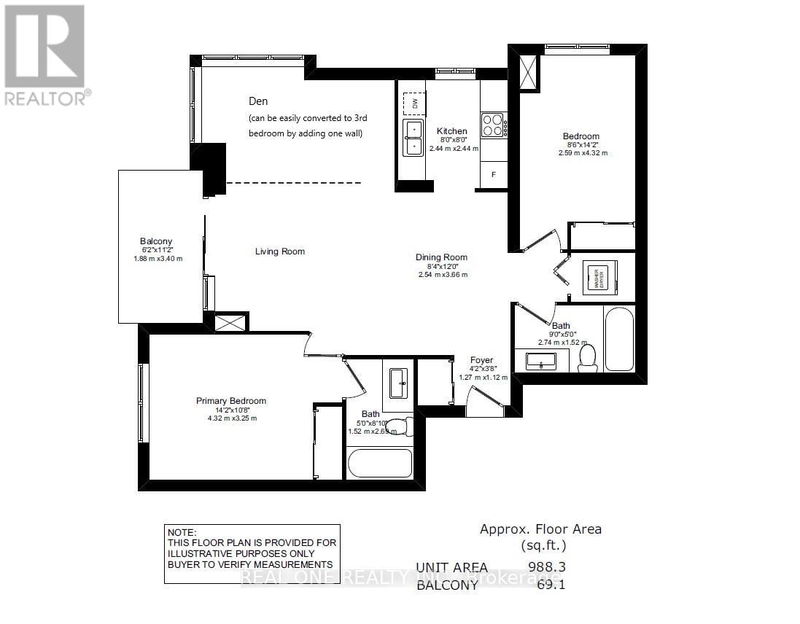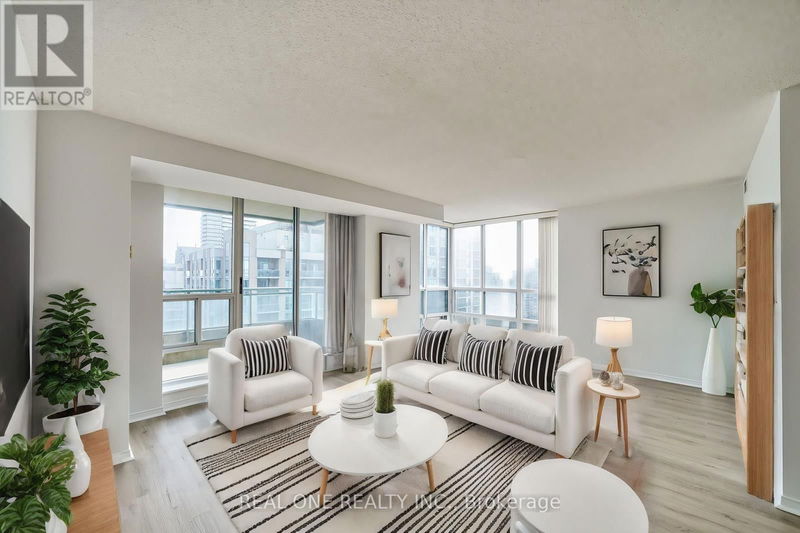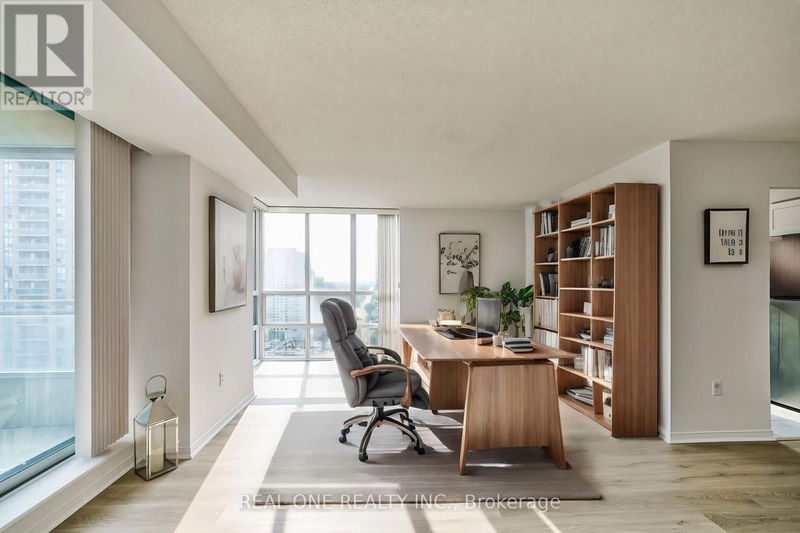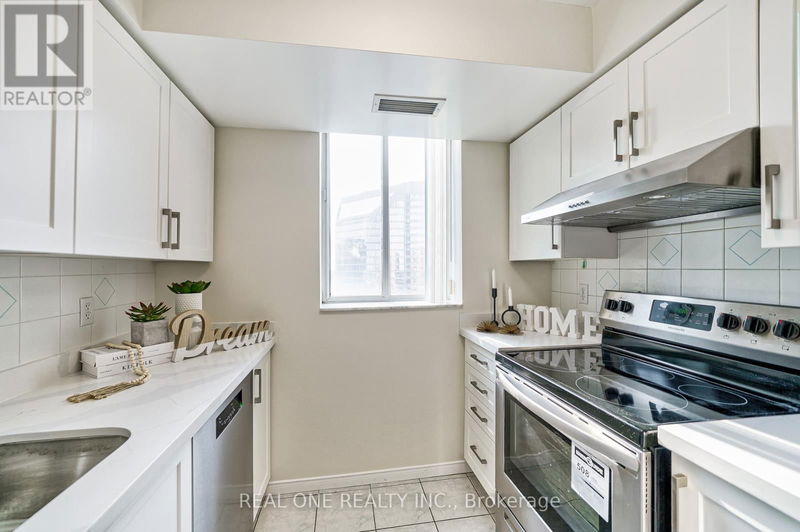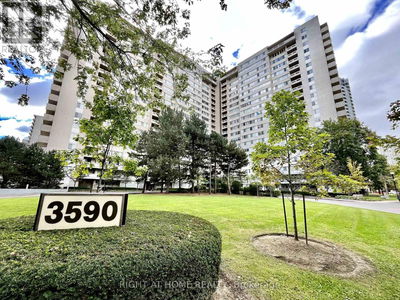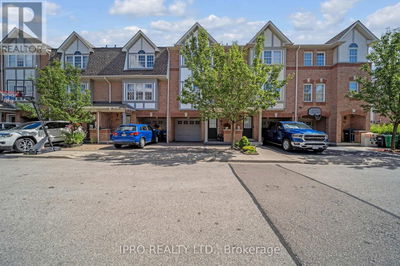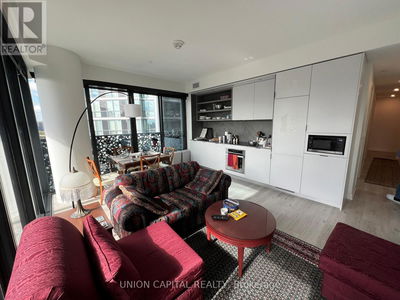1902 - 3 Pemberton
Newtonbrook East | Toronto (Newtonbrook East)
$699,000.00
Listed 2 days ago
- 3 bed
- 2 bath
- - sqft
- 1 parking
- Single Family
Property history
- Now
- Listed on Oct 9, 2024
Listed for $699,000.00
2 days on market
Location & area
Schools nearby
Home Details
- Description
- Rare Find Southwest Corner unit!! Very Bright!! Newly Renovated! Direct Underground Access to Subway/TTC/Viva Station! Almost 1000sqft! This sun filled and spacious 2-bedroom + den 2 Bath unit offers stunning, unobstructed day and night views! Located in a top school zone, it's one of the few buildings eligible for Earl Haig Secondary School. Newly renovated unit features brand-new water and scratch-resistant vinyl flooring with North America's Highest Rated SoundProof Underlayment(FIIC-70 certified). Freshly painted in neutral tones by Benjamin Moore. the modern kitchen boasts sleek white cabinets, quartz countertops, an undermount sink and stainless steel appliances. Both bathrooms have been updated with quartz counters, mirrored medicine cabinets, and vanity lights. The open-concept den, with south and west-facing windows, can easily be converted into a 3rd bedroom. south facing Large balcony. one underground parking space and locker included. prime North York location .Enjoy the convenience of being steps from transit, shopping, restaurants, and more! Direct access to Finch Subway, GO, and YRT bus terminal. Minutes to York University and UofT. Maintenance fees cover all utilities (Water, Hydro, and Heat/CAC). Don't miss this rare gem! (id:39198)
- Additional media
- https://my.matterport.com/show/?m=TCU4tEiwZM4
- Property taxes
- $3,011.37 per year / $250.95 per month
- Condo fees
- $1,024.98
- Basement
- -
- Year build
- -
- Type
- Single Family
- Bedrooms
- 3
- Bathrooms
- 2
- Pet rules
- -
- Parking spots
- 1 Total
- Parking types
- Underground
- Floor
- Vinyl
- Balcony
- -
- Pool
- -
- External material
- Concrete
- Roof type
- -
- Lot frontage
- -
- Lot depth
- -
- Heating
- Forced air, Natural gas
- Fire place(s)
- -
- Locker
- -
- Building amenities
- Storage - Locker, Exercise Centre, Recreation Centre
- Flat
- Living room
- 21’2” x 11’10”
- Dining room
- 21’2” x 11’10”
- Kitchen
- 8’0” x 8’0”
- Primary Bedroom
- 10’7” x 11’11”
- Ground level
- Bedroom 2
- 11’11” x 8’8”
- Den
- 12’12” x 8’0”
Listing Brokerage
- MLS® Listing
- C9389899
- Brokerage
- REAL ONE REALTY INC.
Similar homes for sale
These homes have similar price range, details and proximity to 3 Pemberton
