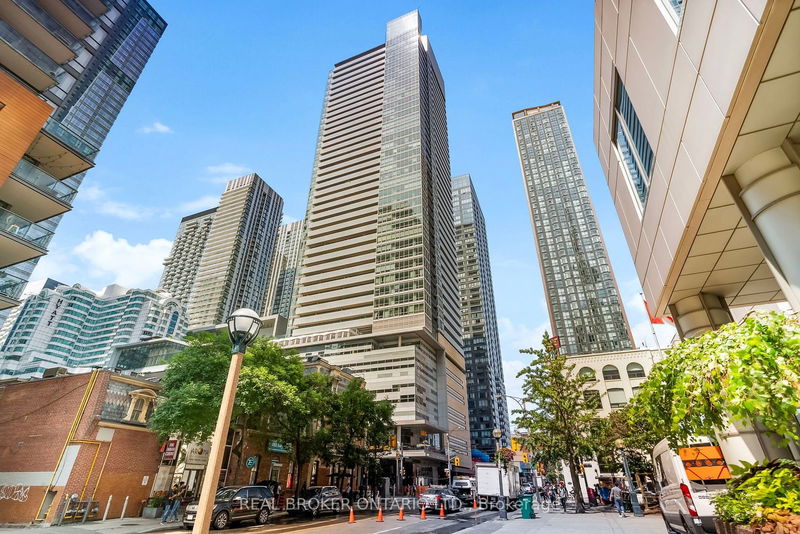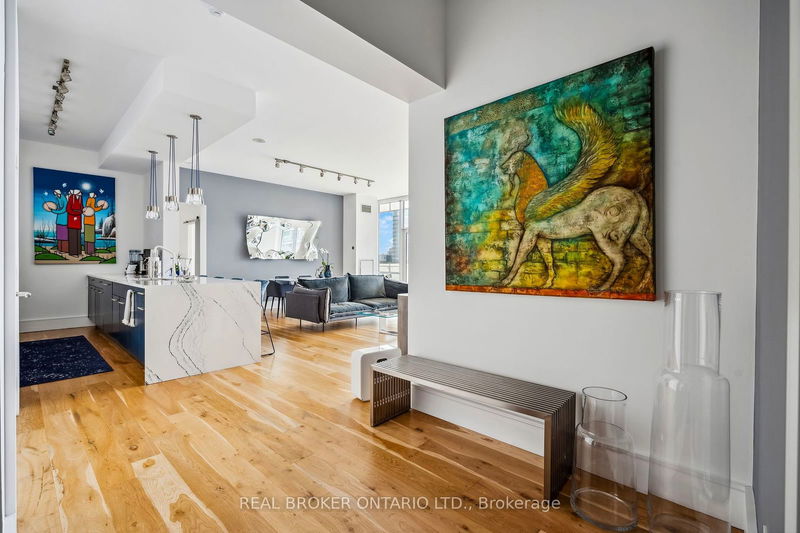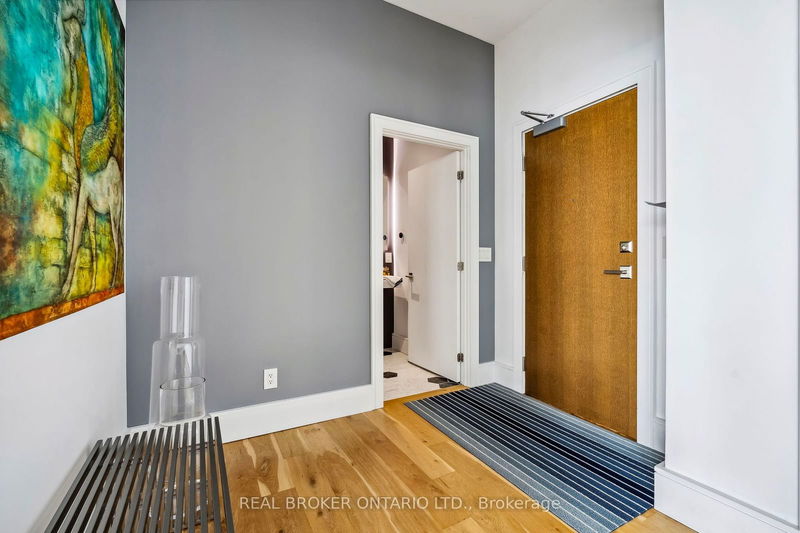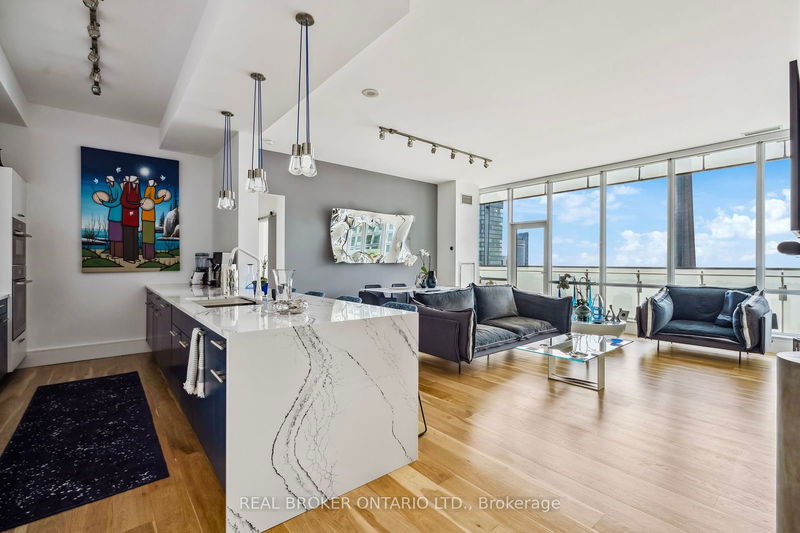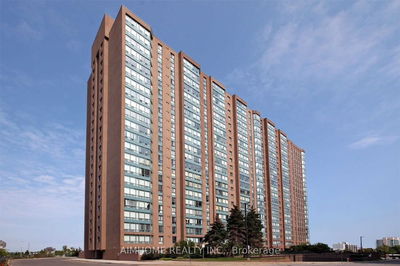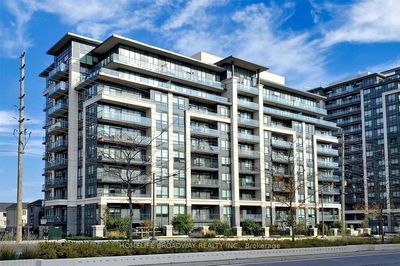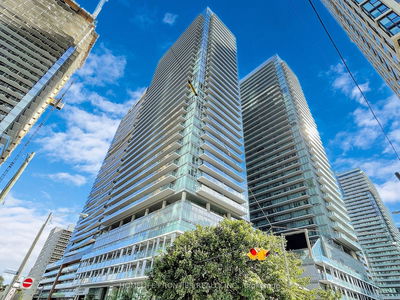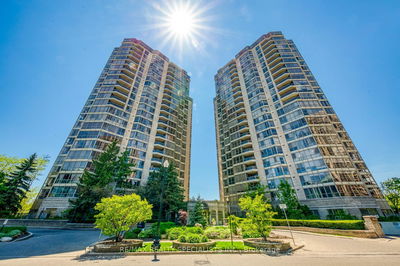4401 - 80 John
Waterfront Communities C1 | Toronto
$2,198,000.00
Listed about 19 hours ago
- 2 bed
- 2 bath
- 1400-1599 sqft
- 1.0 parking
- Condo Apt
Instant Estimate
$2,023,025
-$174,975 compared to list price
Upper range
$2,316,952
Mid range
$2,023,025
Lower range
$1,729,098
Property history
- Now
- Listed on Oct 9, 2024
Listed for $2,198,000.00
1 day on market
Location & area
Schools nearby
Home Details
- Description
- "Welcome to your dream condo in the vibrant Entertainment District! This exquisite 2-bedroom, 2-full-bath residence offers breathtaking south-facing views of the iconic Rogers Centre and the CN Tower, along with serene water vistas that will captivate anyone who steps inside. Recently renovated in 2021, this home boasts top-of-the-line finishes, including elegant Cambria countertops crafted from exquisite stone imported from Italy and Spain. Every detail has been thoughtfully designed to blend luxury and comfort, making this space perfect for both entertaining and relaxation. Located in the prestigious TIFF Tower, residents enjoy unparalleled amenities that enhance the urban lifestyle. Indulge in the spa and indoor pool, host gatherings on the rooftop BBQ garden, or stay fit in the state-of-the-art gym. With everything at your fingertips, you'll relish the convenience and luxury of downtown living. Experience the best of Toronto from this stunning condowhere modern elegance meets spectacular views in one of the citys most sought-after locations. Dont miss the opportunity to call this incredible space home!
- Additional media
- https://youriguide.com/4401_80_john_st_toronto_on
- Property taxes
- $4,374.00 per year / $364.50 per month
- Condo fees
- $1,650.97
- Basement
- None
- Year build
- -
- Type
- Condo Apt
- Bedrooms
- 2 + 1
- Bathrooms
- 2
- Pet rules
- Restrict
- Parking spots
- 1.0 Total | 1.0 Garage
- Parking types
- Owned
- Floor
- -
- Balcony
- Open
- Pool
- -
- External material
- Concrete
- Roof type
- -
- Lot frontage
- -
- Lot depth
- -
- Heating
- Forced Air
- Fire place(s)
- Y
- Locker
- Owned
- Building amenities
- Concierge, Indoor Pool, Media Room, Party/Meeting Room, Recreation Room
- Main
- Kitchen
- 13’11” x 9’7”
- Living
- 13’11” x 17’10”
- Dining
- 6’12” x 18’4”
- Foyer
- 6’5” x 8’10”
- Prim Bdrm
- 20’10” x 27’2”
- 2nd Br
- 8’6” x 14’1”
- Other
- 5’10” x 9’1”
Listing Brokerage
- MLS® Listing
- C9389379
- Brokerage
- REAL BROKER ONTARIO LTD.
Similar homes for sale
These homes have similar price range, details and proximity to 80 John
