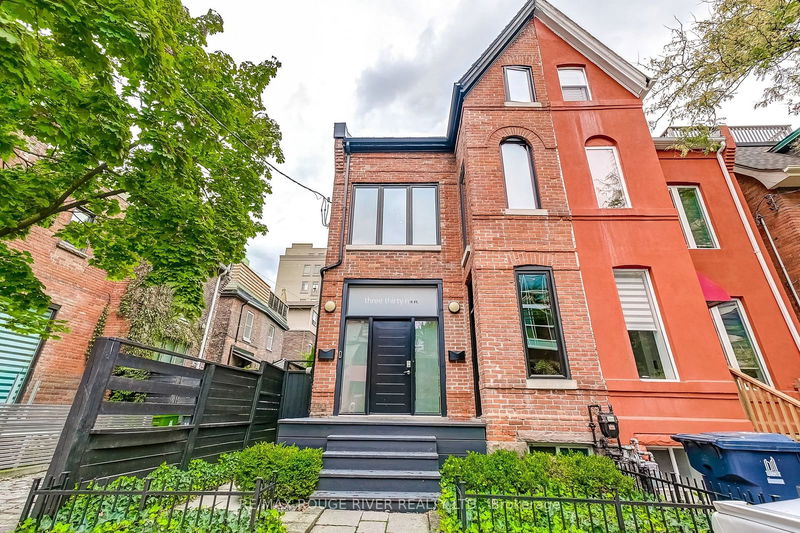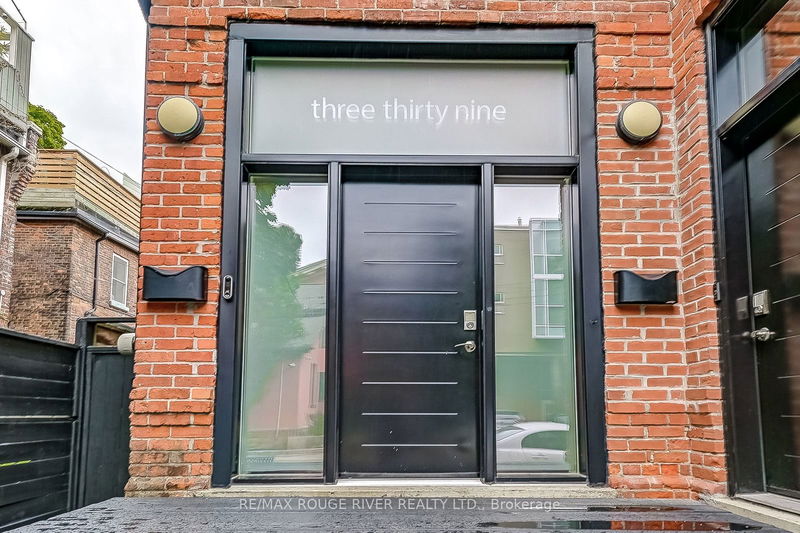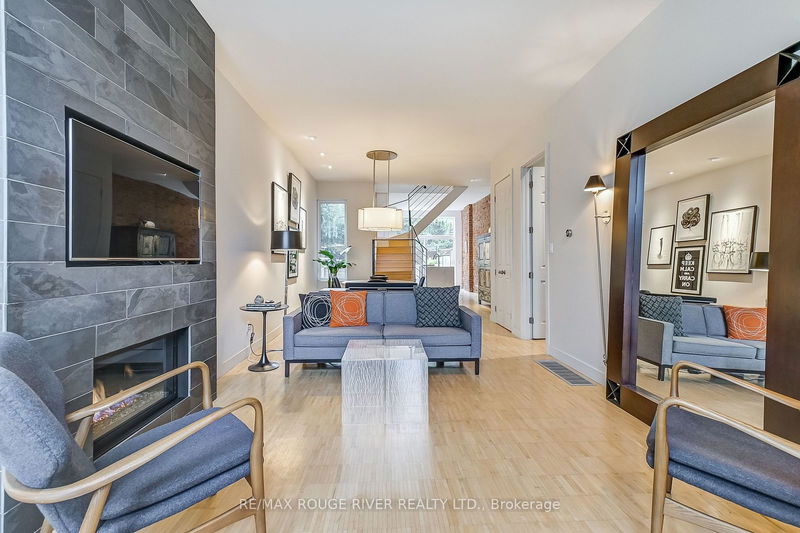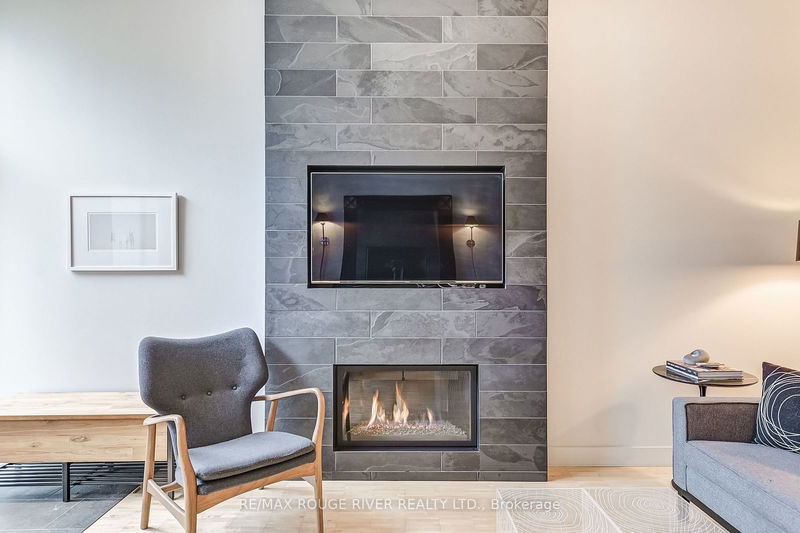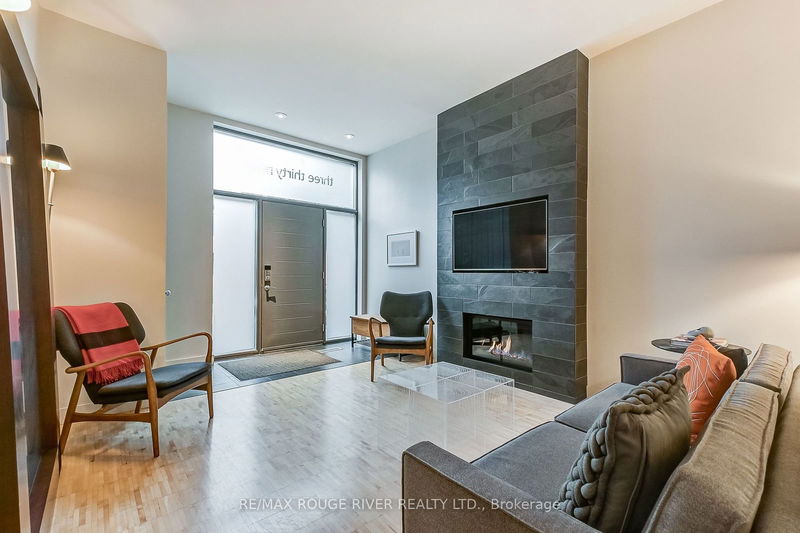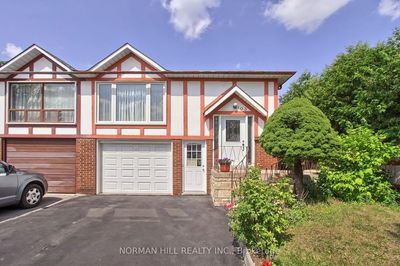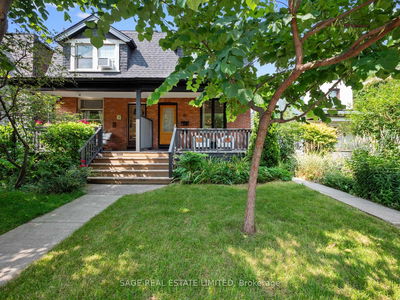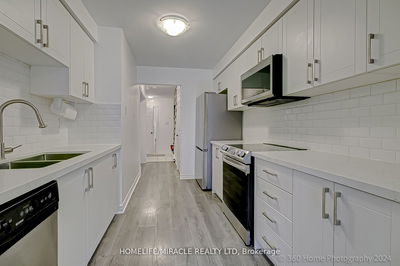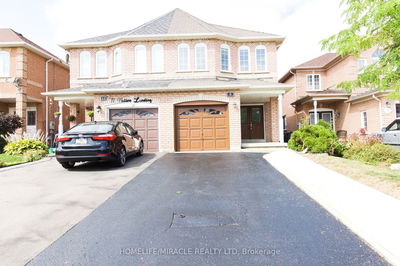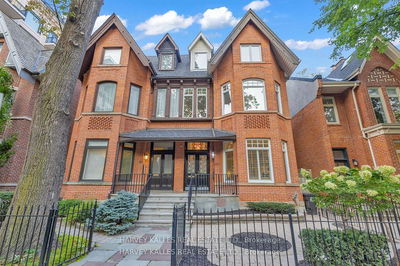339 Mutual
Church-Yonge Corridor | Toronto
$2,199,900.00
Listed about 15 hours ago
- 3 bed
- 3 bath
- - sqft
- 0.0 parking
- Semi-Detached
Instant Estimate
$2,196,140
-$3,760 compared to list price
Upper range
$2,471,201
Mid range
$2,196,140
Lower range
$1,921,079
Property history
- Now
- Listed on Oct 10, 2024
Listed for $2,199,900.00
1 day on market
Location & area
Schools nearby
Home Details
- Description
- Welcome to this rarely offered beautifully renovated legal two unit semi-detached on a quiet street in a prime downtown location. Stunning architectural design throughout. A fantastic opportunity for a live/rent arrangement or investor with an income-generating property in a sought after pocket of city. Entrance through front door for both units. The main floor has a bright, modern and functional layout featuring 10 foot ceilings, an open concept living dining room w hardwood floors & gas fireplace. The stunning modern Chef's kitchen is perfect for entertaining guests featuring a kitchen island w waterfall caesar stone countertops, Miele appliances and a walk-out to a spacious private back deck. Perfect for entertaining & backyard BBQ's. Gas line on both back decks. Upstairs you will find 2 bedrooms with a lovely 4 pc Bathroom. The 2nd unit is fully renovated with a modern kitchen, dining room, living room, laundry, 3 pc bath & walk-out to a private deck. The large bedroom has plenty of storage and closet space and a skylight. The fully finished basement boasts a home theatre, 3 pc bathroom & laundry room. Steps To shops, restaurants, transit, entertainment! Location, location, location.
- Additional media
- https://unbranded.youriguide.com/339_mutual_st_toronto_on/
- Property taxes
- $7,775.19 per year / $647.93 per month
- Basement
- Finished
- Year build
- -
- Type
- Semi-Detached
- Bedrooms
- 3
- Bathrooms
- 3
- Parking spots
- 0.0 Total
- Floor
- -
- Balcony
- -
- Pool
- None
- External material
- Brick
- Roof type
- -
- Lot frontage
- -
- Lot depth
- -
- Heating
- Forced Air
- Fire place(s)
- Y
- Ground
- Living
- 24’0” x 11’10”
- Dining
- 24’0” x 11’10”
- Kitchen
- 12’0” x 9’10”
- 2nd
- Prim Bdrm
- 10’7” x 9’7”
- 2nd Br
- 9’2” x 10’8”
- Kitchen
- 12’7” x 6’0”
- Dining
- 13’7” x 10’0”
- 3rd
- Living
- 14’0” x 8’12”
- 3rd Br
- 15’1” x 10’10”
- Bsmt
- Rec
- 25’0” x 14’0”
Listing Brokerage
- MLS® Listing
- C9390440
- Brokerage
- RE/MAX ROUGE RIVER REALTY LTD.
Similar homes for sale
These homes have similar price range, details and proximity to 339 Mutual
