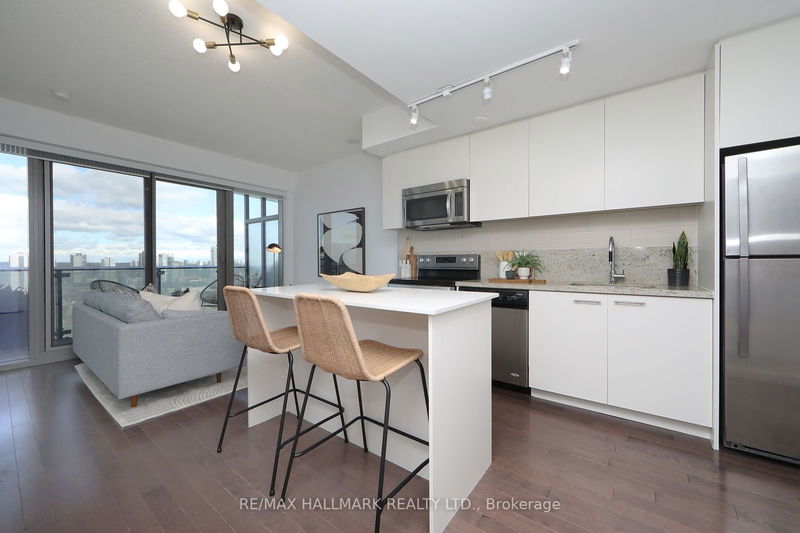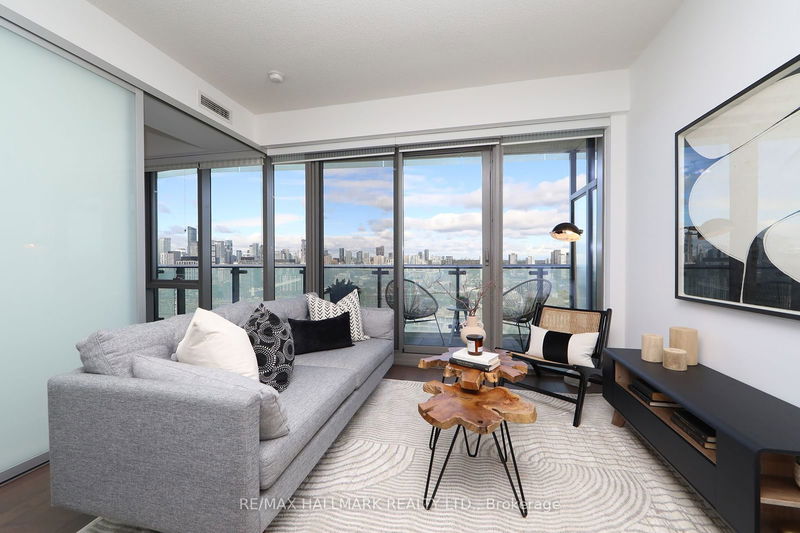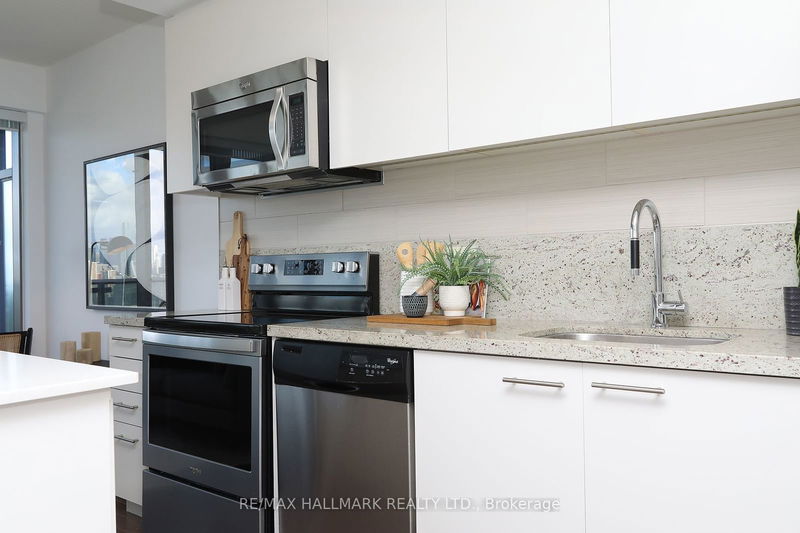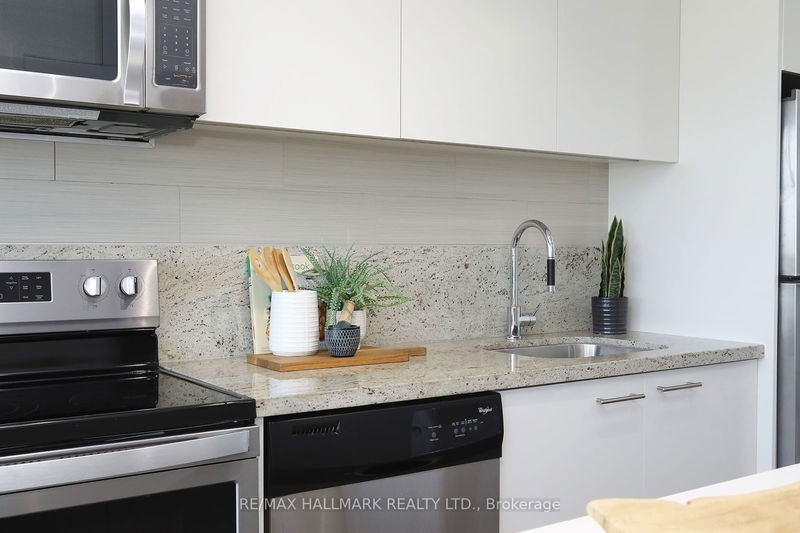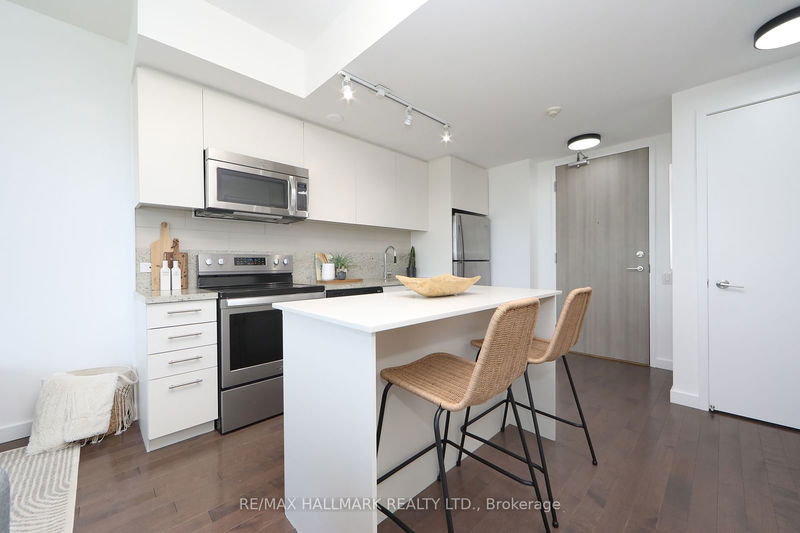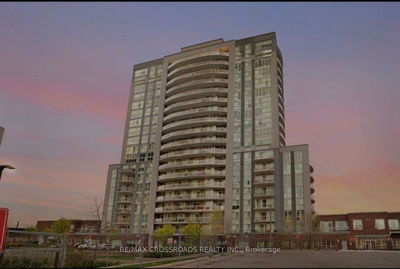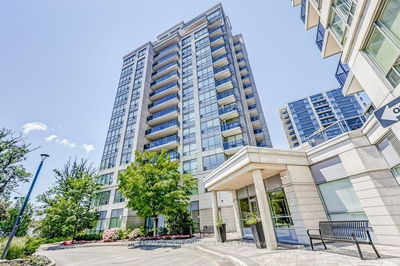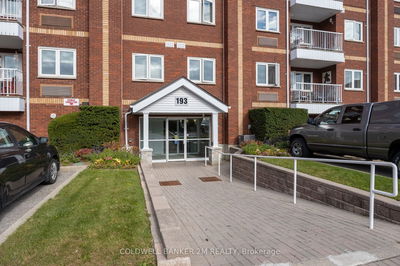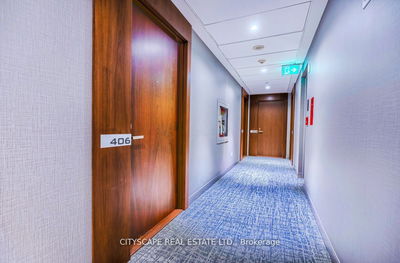2603 - 390 Cherry
Waterfront Communities C8 | Toronto
$600,000.00
Listed about 15 hours ago
- 1 bed
- 1 bath
- 500-599 sqft
- 1.0 parking
- Condo Apt
Instant Estimate
$594,412
-$5,588 compared to list price
Upper range
$638,826
Mid range
$594,412
Lower range
$549,998
Property history
- Now
- Listed on Oct 10, 2024
Listed for $600,000.00
1 day on market
- Apr 17, 2023
- 1 year ago
Leased
Listed for $2,600.00 • 14 days on market
Location & area
Schools nearby
Home Details
- Description
- Parking included! Live And Work In This Bright Distillery District One Bedroom Condo. Smothered In Sunlight With An Open Layout And A Convenient Living Space. Walk-Out to The Sun-Soaked XLarge Balcony From the Living Room Where You Can Dine Or Chill And Enjoy The Serene Panoramic Views. Enjoy Cooking In The Modern Kitchen With Terrific Storage And Counter Space. Eat, Visit Or Work At The Kitchen Island. Enjoy A Peaceful Sleep In The Primary Bedroom With Floor To Ceiling Windows And A Double Closet. Check Out The Spa-Like 4PC Washroom With A Floating Sink, Vanity Mirror And A Storage Cabinet. Who Doesn't Love A Good Soak In A Bathtub! Front Foyer Closet Perfect For Coats, Shoes And Storage. No Grass To Cut. No Snow To Shovel. Just Move-In And Show Off This Baby! Oh...And Attention Investors.This Building And Location is A Must-Have **Just Professionally Painted**. **Just Professionally Cleaned**. **Designer LED Fixtures**. Walk Outside And Enjoy All That The Historic Distillery District Has To Offer.
- Additional media
- https://my.matterport.com/show/?m=m5NyZ69RtHT&mls=1
- Property taxes
- $2,460.60 per year / $205.05 per month
- Condo fees
- $604.26
- Basement
- None
- Year build
- -
- Type
- Condo Apt
- Bedrooms
- 1
- Bathrooms
- 1
- Pet rules
- Restrict
- Parking spots
- 1.0 Total | 1.0 Garage
- Parking types
- Owned
- Floor
- -
- Balcony
- Open
- Pool
- -
- External material
- Brick
- Roof type
- -
- Lot frontage
- -
- Lot depth
- -
- Heating
- Heat Pump
- Fire place(s)
- N
- Locker
- None
- Building amenities
- Concierge, Guest Suites, Media Room, Outdoor Pool, Recreation Room, Visitor Parking
- Main
- Living
- 12’1” x 8’1”
- Dining
- 12’1” x 8’1”
- Kitchen
- 11’5” x 12’12”
- Prim Bdrm
- 9’2” x 12’12”
- Bathroom
- 8’2” x 4’12”
- Other
- 21’6” x 4’12”
Listing Brokerage
- MLS® Listing
- C9390476
- Brokerage
- RE/MAX HALLMARK REALTY LTD.
Similar homes for sale
These homes have similar price range, details and proximity to 390 Cherry
