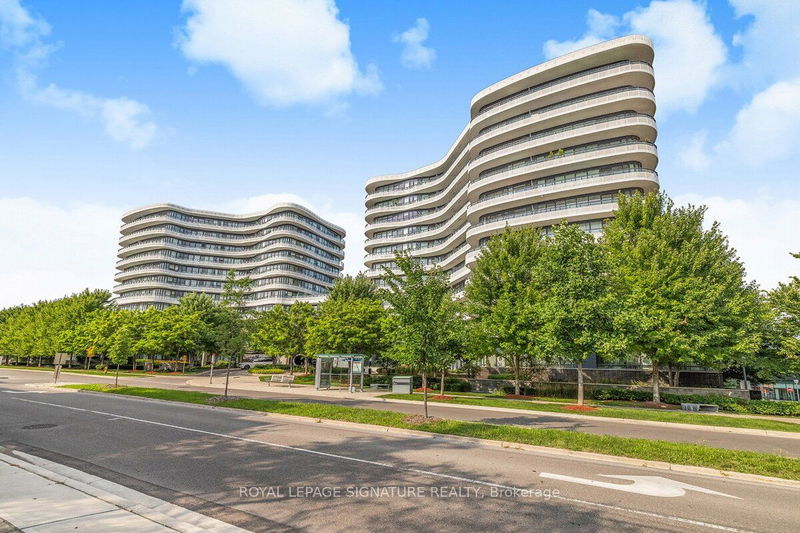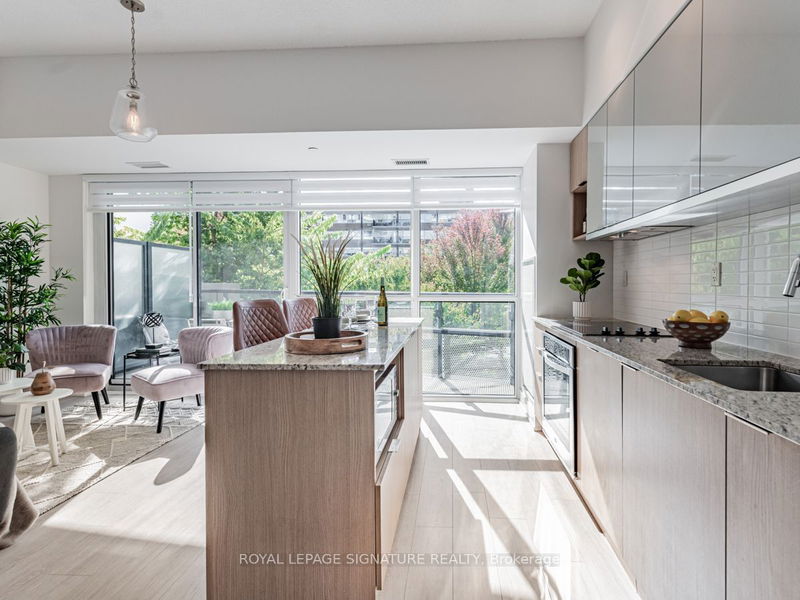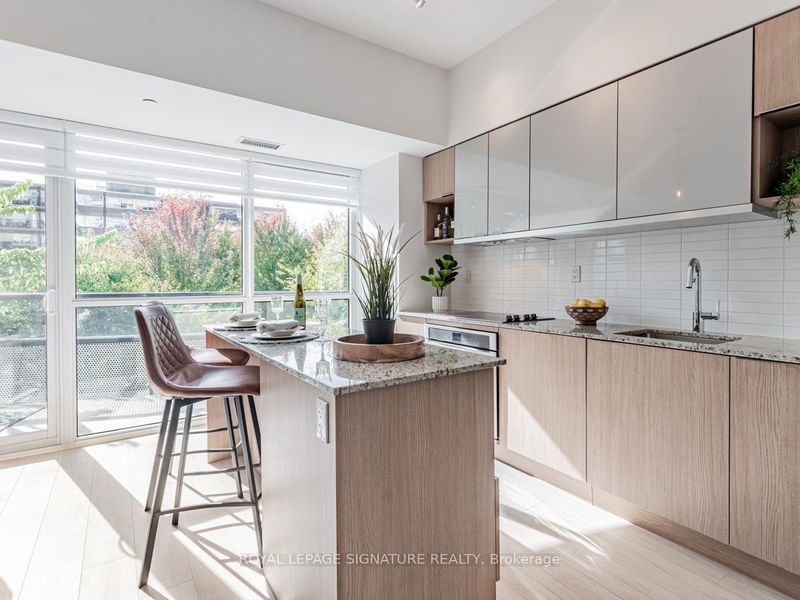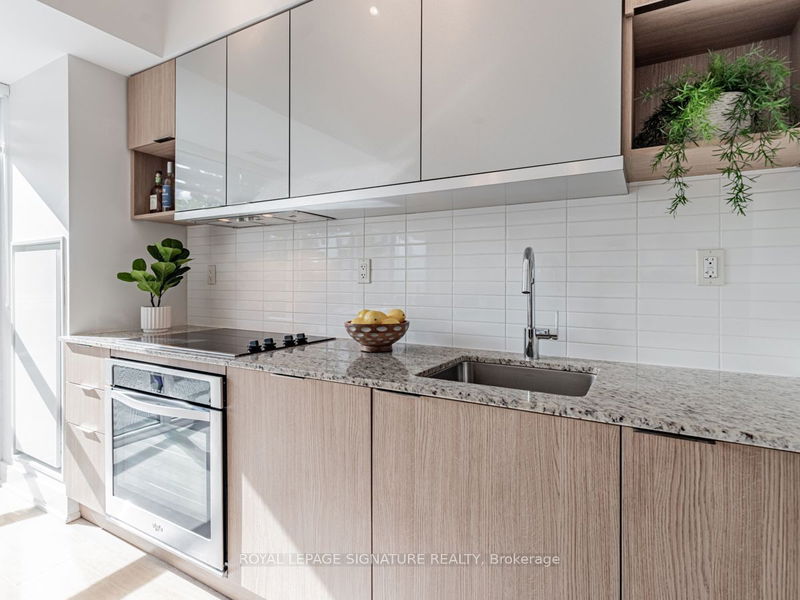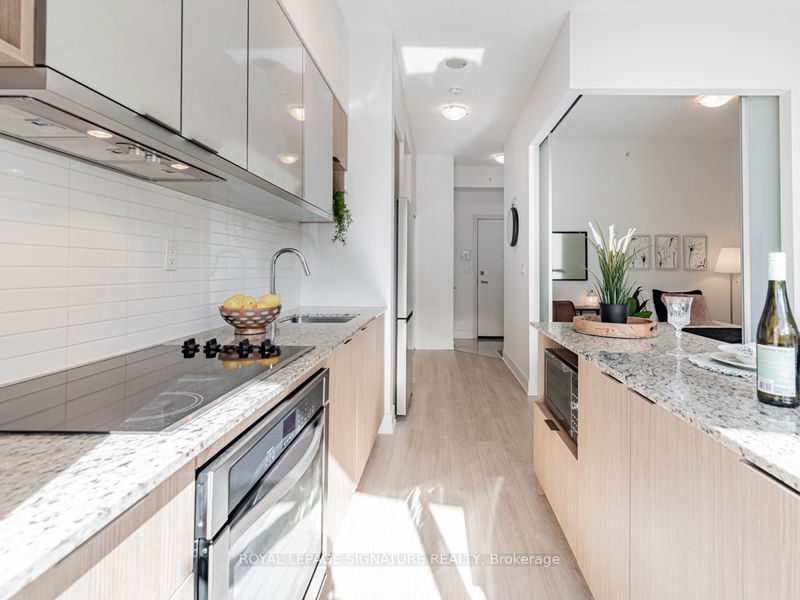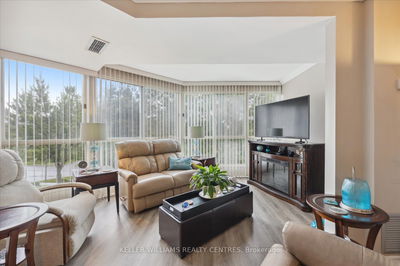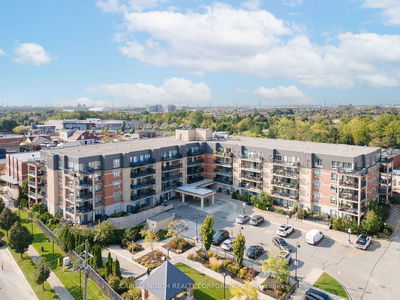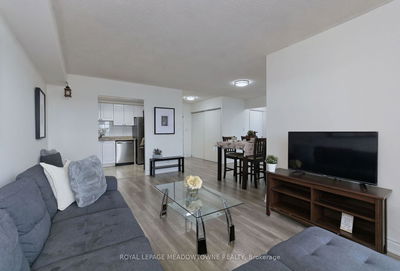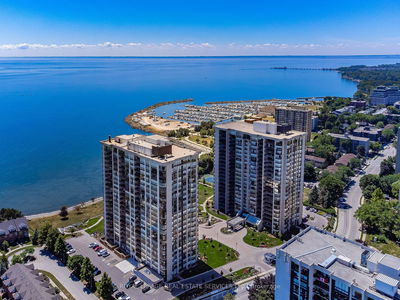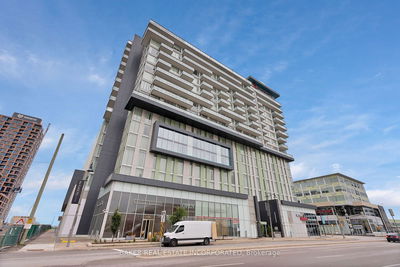226 - 99 The Donway
Banbury-Don Mills | Toronto
$739,000.00
Listed about 23 hours ago
- 2 bed
- 2 bath
- 800-899 sqft
- 1.0 parking
- Condo Apt
Instant Estimate
$745,517
+$6,517 compared to list price
Upper range
$795,942
Mid range
$745,517
Lower range
$695,093
Property history
- Now
- Listed on Oct 10, 2024
Listed for $739,000.00
1 day on market
- Sep 9, 2024
- 1 month ago
Terminated
Listed for $749,999.00 • 16 days on market
- Jul 6, 2024
- 3 months ago
Terminated
Listed for $771,000.00 • 2 months on market
- Jun 19, 2024
- 4 months ago
Terminated
Listed for $699,900.00 • 13 days on market
- Jun 5, 2024
- 4 months ago
Suspended
Listed for $839,900.00 • 14 days on market
Location & area
Schools nearby
Home Details
- Description
- Gorgeous 2 Bed, 2 Bath suite, close to 900 sq ft of living space including the balcony. Located right in the Shops At Don Mills & all that Don Mills has to offer. Sun-filled Living, Dining & Kitchen area with 10 Ceilings. Beautiful upgrades throughout, bringing a seamless modern feel to this suite. Kitchen boasts S/S appliances, B/I ins, Fridge, Granite counter and Breakfast Bar. Bright Primary Bedroom with 3pc ensuite and a W/I Closet. Large 2nd Bedroom with many possibilities. Freshly painted, brand new custom blinds & Samsung Fridge with B/I wi-fi connectivity. Private Balcony with amazing S/W views. Right in the Shops At Don Mills, Shopping, Cafes, so many amazing restaurants. Steps to Parks, Walking Trails, Great Schools, TTC and close to the DVP & 401.Flaire has wonderful amenities, a grand foyer, 24hr concierge, Gym, Doggie Spaw, Party Room & a Fabulous Outdoor Terrace.
- Additional media
- https://www.houssmax.ca/vtournb/h1050294
- Property taxes
- $3,111.51 per year / $259.29 per month
- Condo fees
- $734.18
- Basement
- None
- Year build
- -
- Type
- Condo Apt
- Bedrooms
- 2
- Bathrooms
- 2
- Pet rules
- Restrict
- Parking spots
- 1.0 Total | 1.0 Garage
- Parking types
- Owned
- Floor
- -
- Balcony
- Open
- Pool
- -
- External material
- Concrete
- Roof type
- -
- Lot frontage
- -
- Lot depth
- -
- Heating
- Heat Pump
- Fire place(s)
- N
- Locker
- Owned
- Building amenities
- Bike Storage, Concierge, Exercise Room, Party/Meeting Room, Rooftop Deck/Garden, Visitor Parking
- Flat
- Living
- 10’12” x 12’4”
- Dining
- 10’12” x 12’4”
- Kitchen
- 15’3” x 7’4”
- Prim Bdrm
- 12’12” x 10’0”
- 2nd Br
- 9’2” x 9’7”
Listing Brokerage
- MLS® Listing
- C9390998
- Brokerage
- ROYAL LEPAGE SIGNATURE REALTY
Similar homes for sale
These homes have similar price range, details and proximity to 99 The Donway
