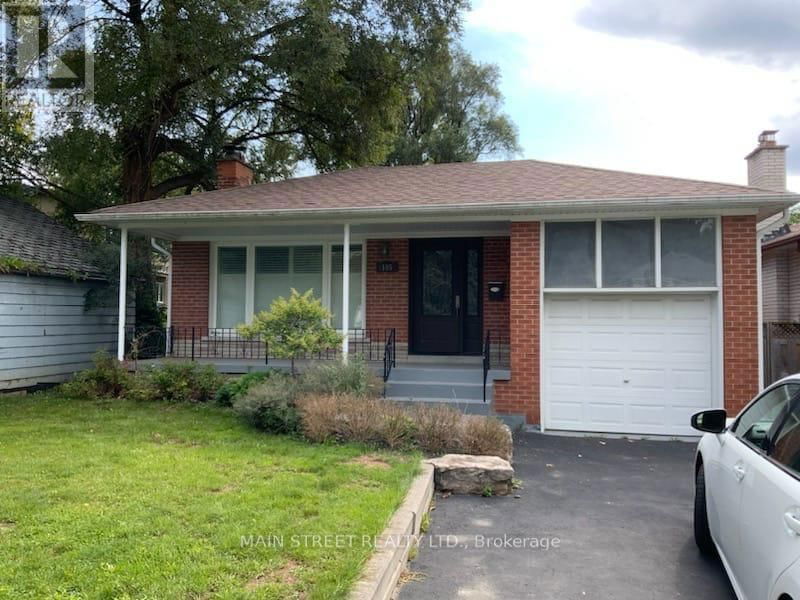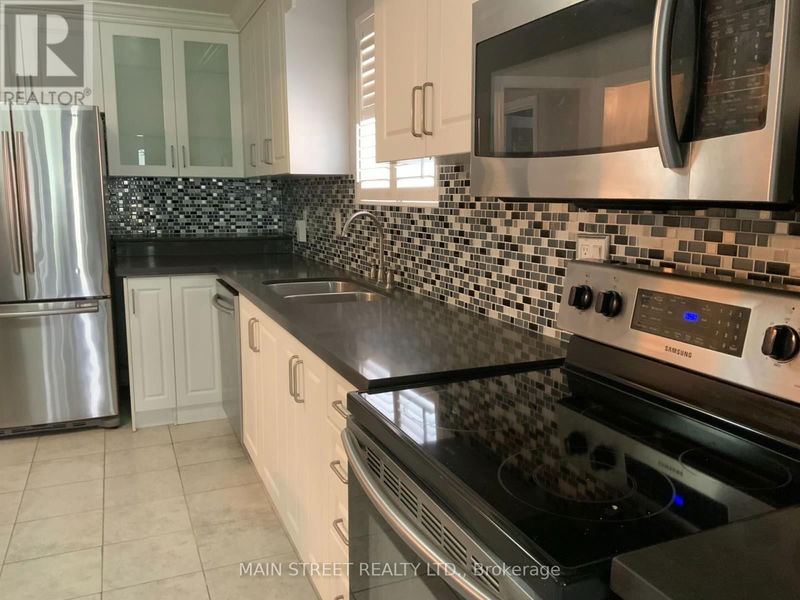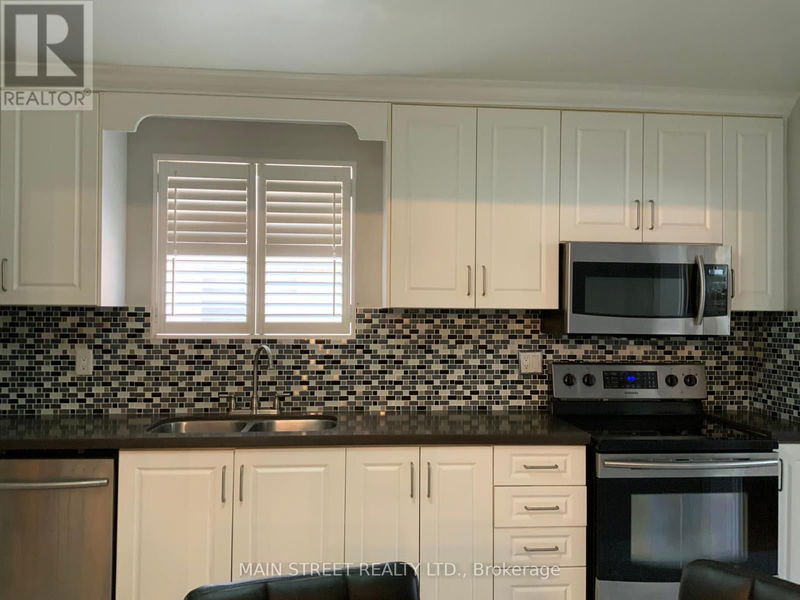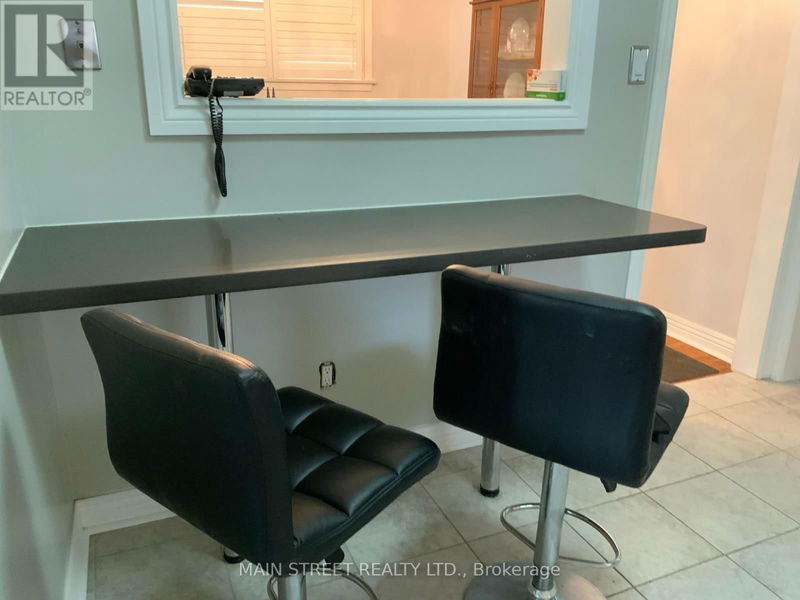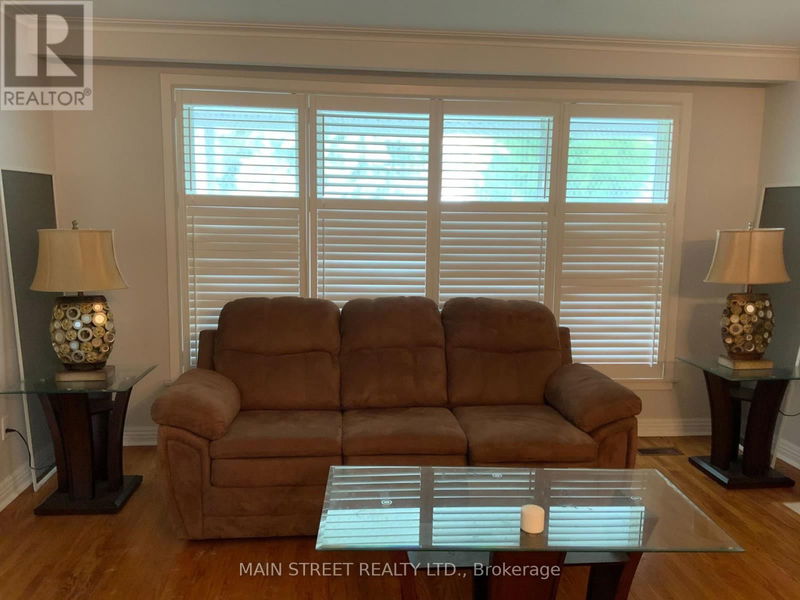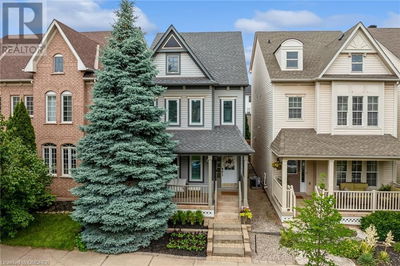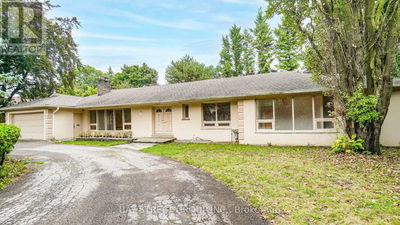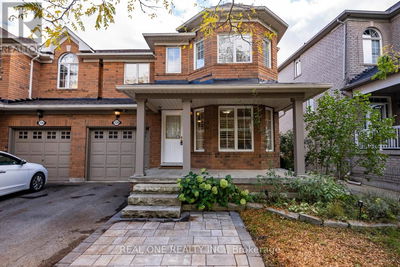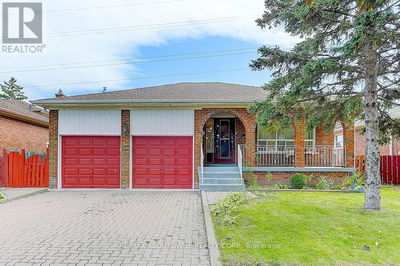105 Hendon
Newtonbrook West | Toronto (Newtonbrook West)
$1,618,800.00
Listed about 4 hours ago
- 3 bed
- 2 bath
- - sqft
- 5 parking
- Single Family
Property history
- Now
- Listed on Oct 10, 2024
Listed for $1,618,800.00
0 days on market
Location & area
Schools nearby
Home Details
- Description
- Location, Location, Location! Steps to Yonge St and Finch Subway. Updated 3 Bdrm Brick Bungalow With In-Law Apartment in Sought After Newtonbrook West Neighbourhood. Beautiful Gleaming Hardwood Floors, Granite Countertops, Granite Breakfast Bar, Fireplace, Jacuzzi, Kitchen Has Serving Opening to Dining Room, Fireplace in Living Room. Fully Renovated In-Law Apartment With Separate Entrance. Excellent School District, Public Transit, Park, Beautiful Treed Private Backyard. **** EXTRAS **** Roof Reshingled 3 months ago. Big Sized Shower in Bsmnt, Updated Electric, Windows, Flooring Insulation, Granite Counter Tops, Ceramic Kitchen Floor, Fireplace, Jacuzzi Bathtub, Huge Laundry Room, Cold Room, Spacious Family Room in Bsmnt. (id:39198)
- Additional media
- -
- Property taxes
- $6,960.00 per year / $580.00 per month
- Basement
- Apartment in basement, N/A
- Year build
- -
- Type
- Single Family
- Bedrooms
- 3
- Bathrooms
- 2
- Parking spots
- 5 Total
- Floor
- Hardwood, Ceramic
- Balcony
- -
- Pool
- -
- External material
- Brick
- Roof type
- -
- Lot frontage
- -
- Lot depth
- -
- Heating
- Forced air, Natural gas
- Fire place(s)
- -
- Ground level
- Kitchen
- 15’2” x 9’10”
- Dining room
- 9’10” x 10’5”
- Living room
- 11’2” x 14’5”
- Bedroom
- 10’10” x 14’1”
- Bedroom 2
- 10’2” x 9’6”
- Bedroom 3
- 10’10” x 8’10”
- Basement
- Kitchen
- 8’2” x 8’2”
- Dining room
- 13’7” x 13’8”
- Family room
- 12’4” x 20’1”
- Laundry room
- 14’5” x 10’5”
Listing Brokerage
- MLS® Listing
- C9390239
- Brokerage
- MAIN STREET REALTY LTD.
Similar homes for sale
These homes have similar price range, details and proximity to 105 Hendon
