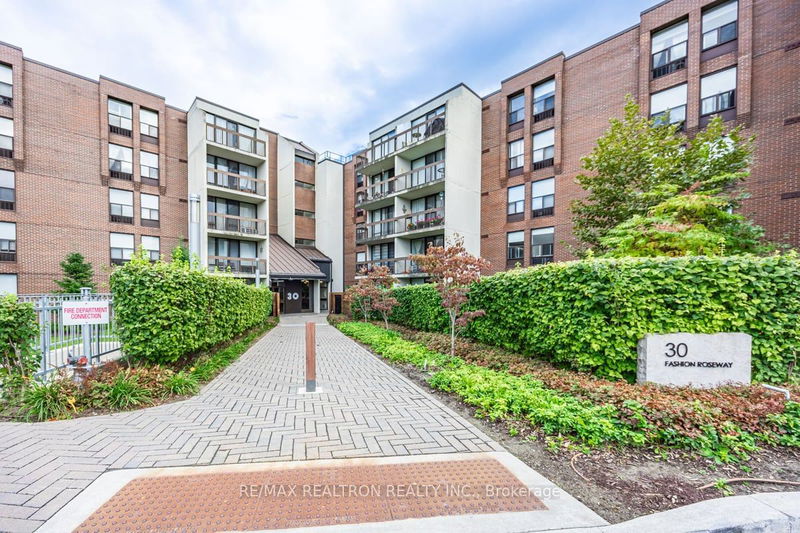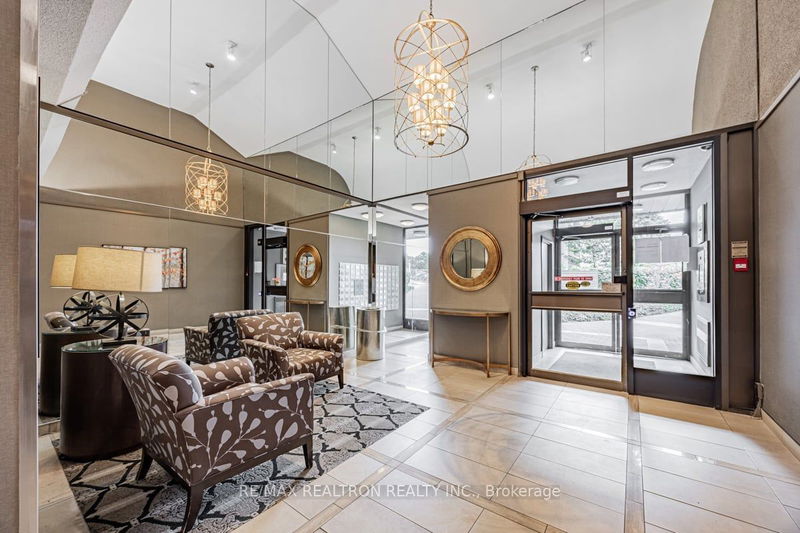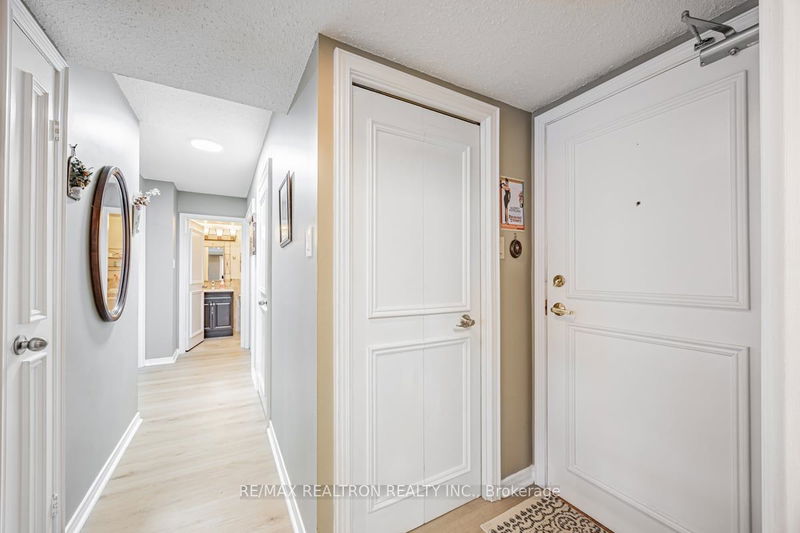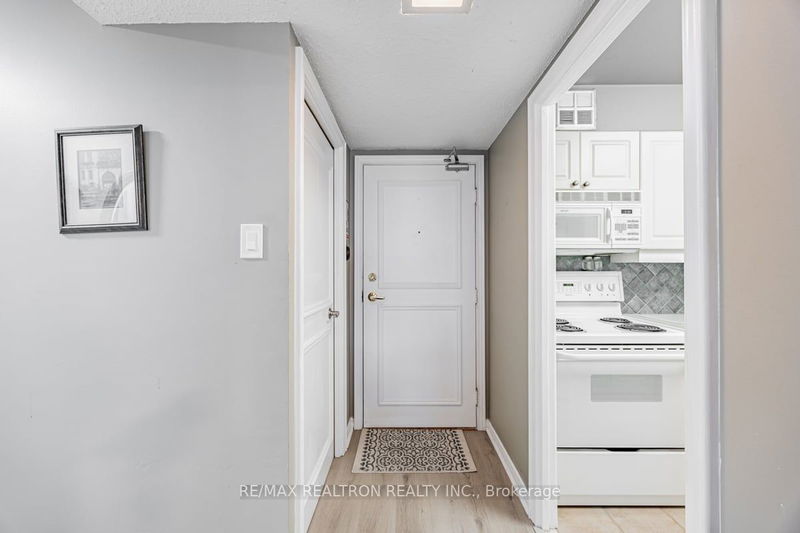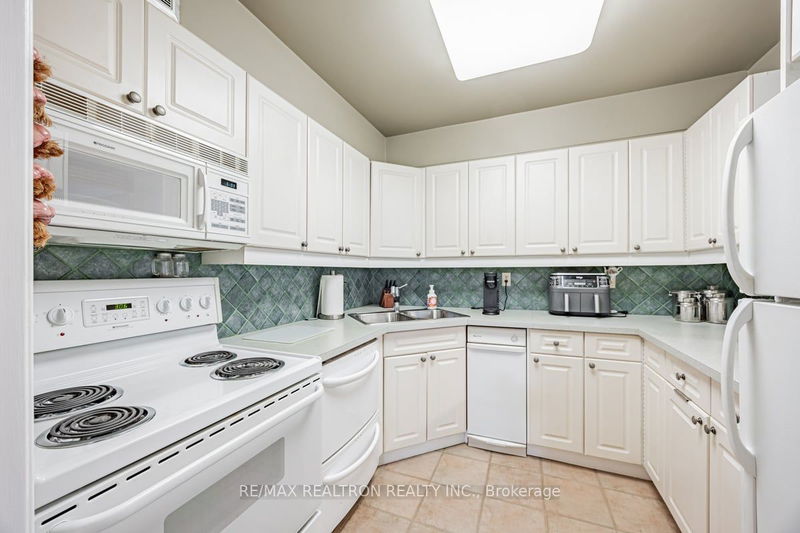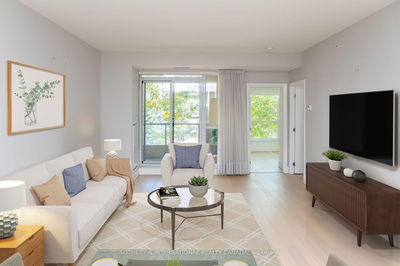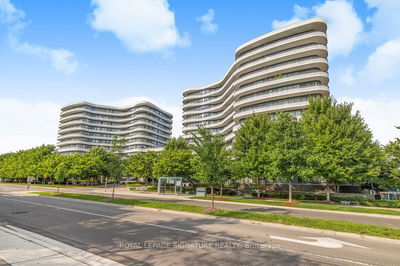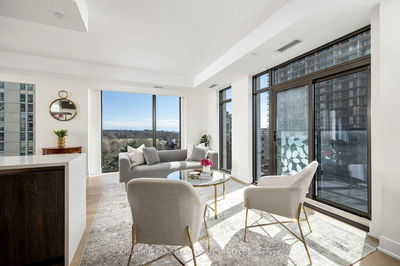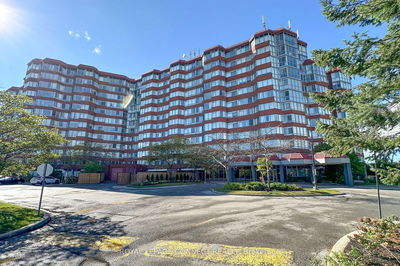518E - 30 Fashion Roseway
Willowdale East | Toronto
$615,000.00
Listed 1 day ago
- 2 bed
- 1 bath
- 800-899 sqft
- 1.0 parking
- Condo Apt
Instant Estimate
$610,717
-$4,283 compared to list price
Upper range
$664,139
Mid range
$610,717
Lower range
$557,295
Property history
- Now
- Listed on Oct 9, 2024
Listed for $615,000.00
2 days on market
Location & area
Schools nearby
Home Details
- Description
- *A beautifully maintained and bright 2 bedroom on the Penthouse (5th) floor overlooking the revitalized park and courtyard at Bayview Place* *Featuring updated vinyl flooring, gorgeous crown moldings in the spacious living/dining area, a modern kitchen w/ceramics and built-in appliances, a renovated washroom with custom ceramic floor and wall tiles, a vanity sink and hardware, updated lighting and a step in tub with grab bars and rain shower head, a spacious Ensuite storage locker and laundry area and underground parking* *Walkout to lovely balcony overlooking landscaped grounds* *A pet friendly complex with plenty of visitor parking* *Bayview Place is a well managed, quiet enclave within walking distance of the Bayview subway station, Bayview Village Mall with grocery stores, restaurants and shops, the YMCA, places of worship, parks and provides easy access to Hwy. 401* *Bayview Place is in the demand Earl Haig High School district* *All inclusive Maintenance fee includes Bell Fibe television and Internet* *See attached redesign of the new central courtyard/park to be completed by November*
- Additional media
- http://www.houssmax.ca/vtournb/c4269086
- Property taxes
- $2,411.00 per year / $200.92 per month
- Condo fees
- $866.93
- Basement
- None
- Year build
- -
- Type
- Condo Apt
- Bedrooms
- 2
- Bathrooms
- 1
- Pet rules
- Restrict
- Parking spots
- 1.0 Total | 1.0 Garage
- Parking types
- Exclusive
- Floor
- -
- Balcony
- Open
- Pool
- -
- External material
- Brick
- Roof type
- -
- Lot frontage
- -
- Lot depth
- -
- Heating
- Forced Air
- Fire place(s)
- Y
- Locker
- Ensuite
- Building amenities
- Outdoor Pool, Visitor Parking
- Flat
- Living
- 20’4” x 12’2”
- Dining
- 20’4” x 12’2”
- Kitchen
- 8’9” x 8’4”
- Prim Bdrm
- 12’10” x 10’5”
- 2nd Br
- 12’9” x 8’12”
- Locker
- 6’7” x 3’10”
- Other
- 11’10” x 6’7”
Listing Brokerage
- MLS® Listing
- C9390330
- Brokerage
- RE/MAX REALTRON REALTY INC.
Similar homes for sale
These homes have similar price range, details and proximity to 30 Fashion Roseway
