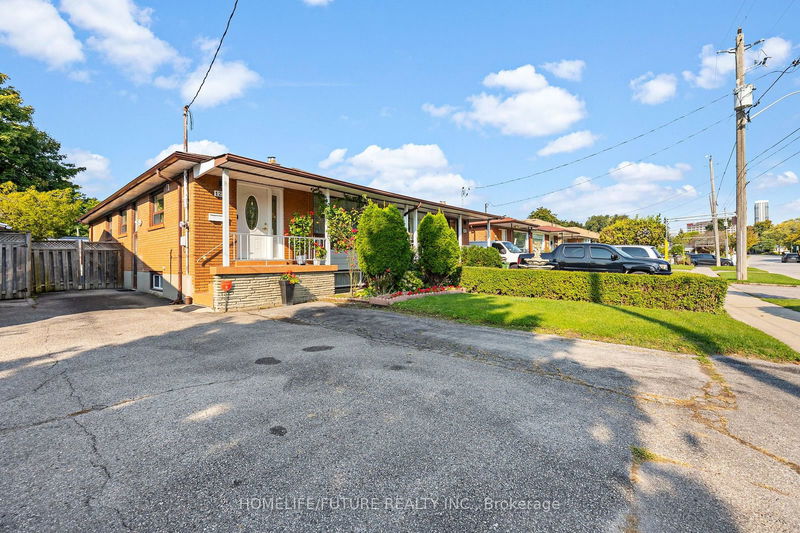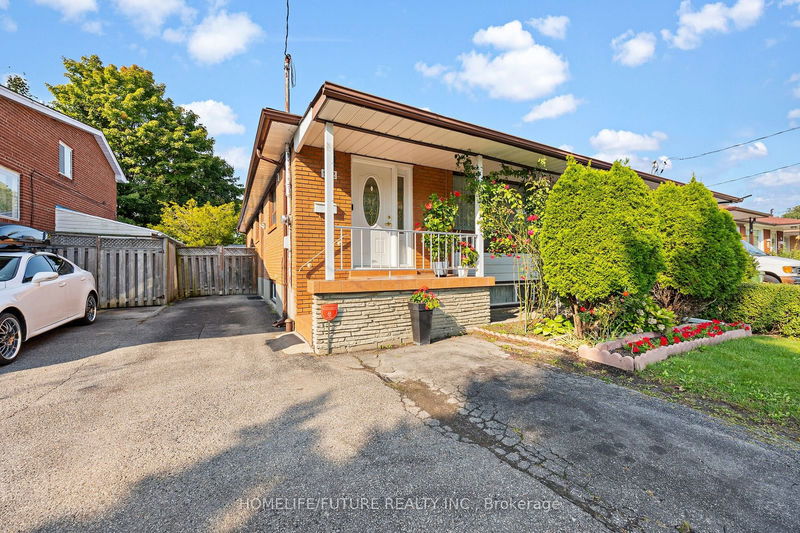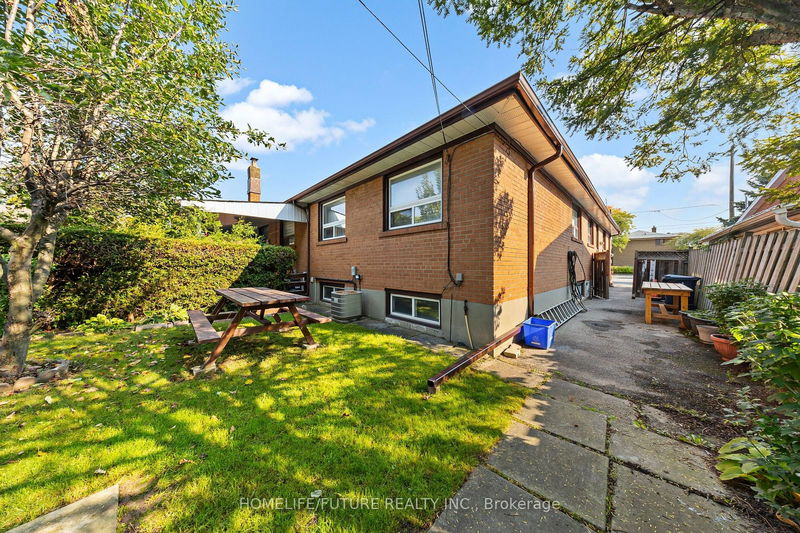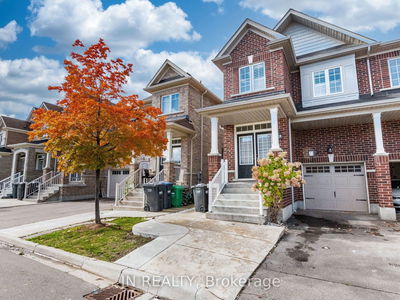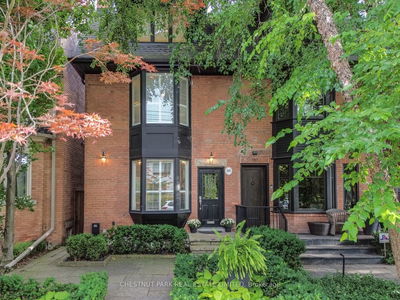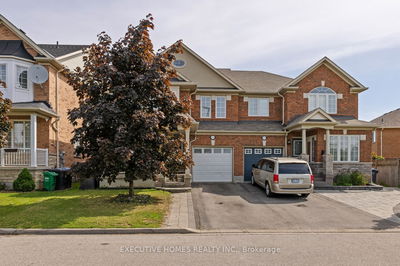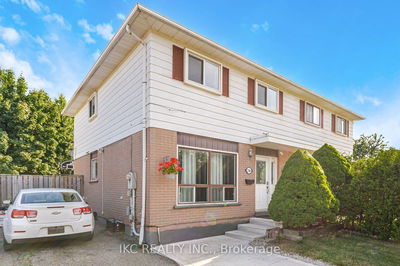122 Fenside
Parkwoods-Donalda | Toronto
$1,124,000.00
Listed about 23 hours ago
- 4 bed
- 3 bath
- 1500-2000 sqft
- 4.0 parking
- Semi-Detached
Instant Estimate
$1,157,914
+$33,914 compared to list price
Upper range
$1,258,122
Mid range
$1,157,914
Lower range
$1,057,707
Property history
- Now
- Listed on Oct 10, 2024
Listed for $1,124,000.00
1 day on market
- Jun 14, 2024
- 4 months ago
Terminated
Listed for $1,099,000.00 • about 1 month on market
Location & area
Schools nearby
Home Details
- Description
- Welcome to 122 Fenside Drive, a beautifully upgraded bungalow in one of Toronto's most accessible and family-friendly neighborhoods! This spacious 6-bedroom home-with four bedrooms on the main floor and two in the separate walkout basement suite-is perfect for families of all sizes, multi-generational living, or as a lucrative house hacking opportunity. The new Vinyl flooring throughout gives the home a fresh, modern feel, making it move-in ready. The self-contained walkout basement sutie, complete with its own entrance, full kitchen, and above-grade windows, offers fantastic rental income potential or can serve as an in-law suite, helping you offset your mortgage costs. With four parking spaces and a bus stop just steps away, commuting downtown is easy and convenient, whether by car or transit. You're minutes from both the DVP and HWY 401, putting all of Toronto within reach. Nestled in a family-friendly neighborhood, you're surrounded by top-rated schools, parks, daycare, and just a short drive from the Shops at Din Mills for dining, shopping, and entertainment. Whether you're looking for a warm, inviting home to create lasting memories or a turn-key investment. 122 Fenside Drive is an opportunity not to be missed. Pride of ownership shines throughout-make this your next home today!
- Additional media
- -
- Property taxes
- $4,234.51 per year / $352.88 per month
- Basement
- Fin W/O
- Basement
- Sep Entrance
- Year build
- 51-99
- Type
- Semi-Detached
- Bedrooms
- 4 + 2
- Bathrooms
- 3
- Parking spots
- 4.0 Total
- Floor
- -
- Balcony
- -
- Pool
- None
- External material
- Brick
- Roof type
- -
- Lot frontage
- -
- Lot depth
- -
- Heating
- Forced Air
- Fire place(s)
- N
- Main
- Living
- 11’8” x 15’7”
- Dining
- 13’10” x 10’8”
- Prim Bdrm
- 10’6” x 12’8”
- 2nd Br
- 8’12” x 8’6”
- 3rd Br
- 11’6” x 8’8”
- 4th Br
- 9’10” x 15’11”
- Kitchen
- 8’9” x 12’2”
- Bsmt
- Family
- 10’10” x 25’6”
- Kitchen
- 10’2” x 15’6”
- Br
- 10’9” x 13’4”
- 2nd Br
- 8’6” x 9’8”
- Laundry
- 8’11” x 10’4”
Listing Brokerage
- MLS® Listing
- C9391858
- Brokerage
- HOMELIFE/FUTURE REALTY INC.
Similar homes for sale
These homes have similar price range, details and proximity to 122 Fenside
