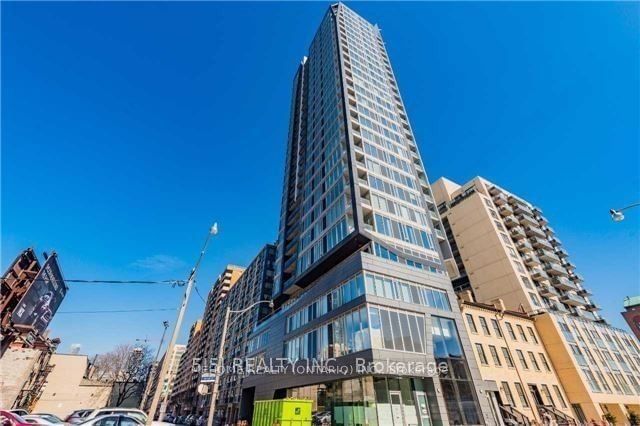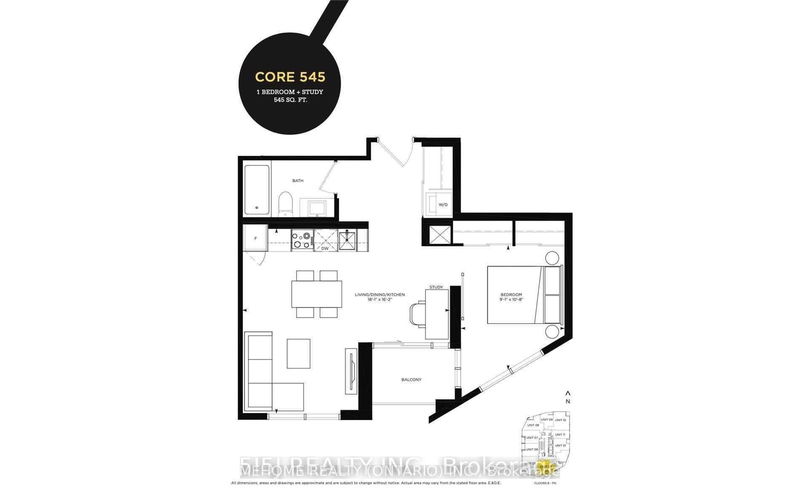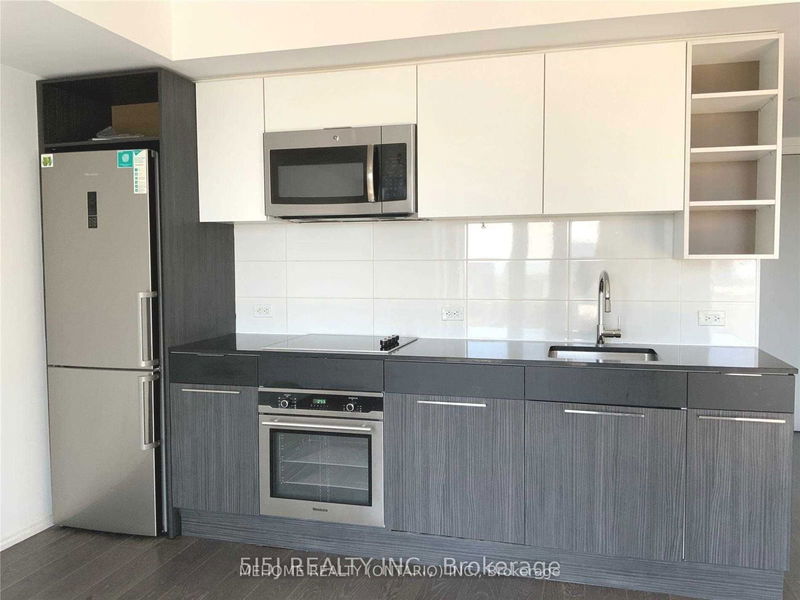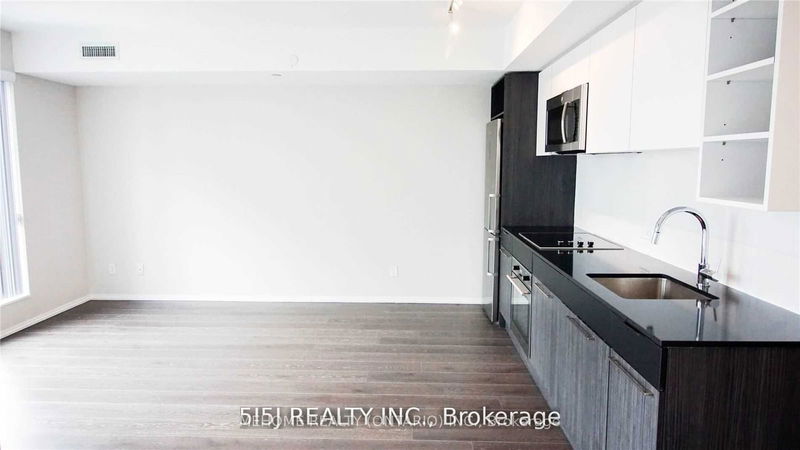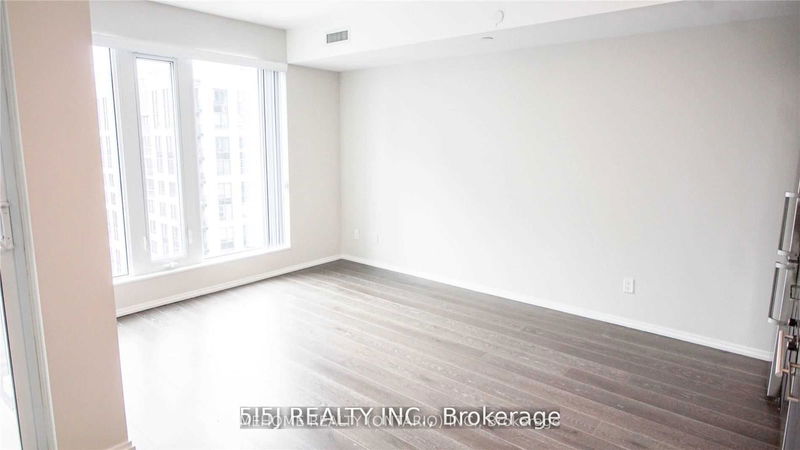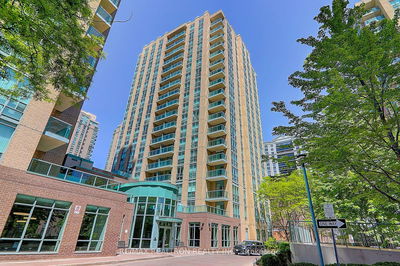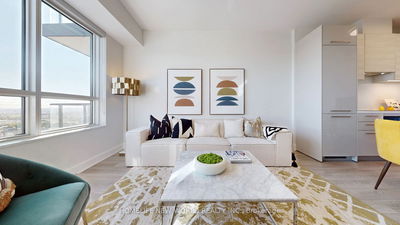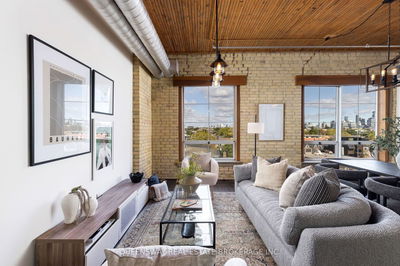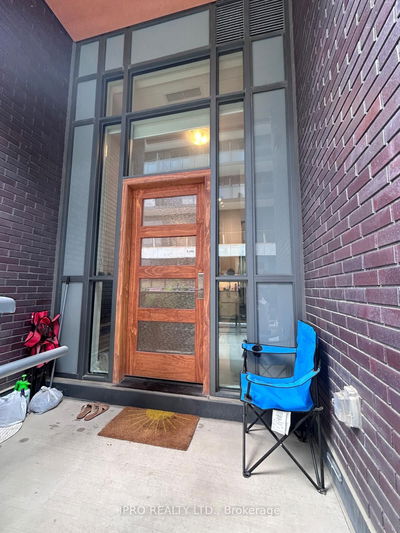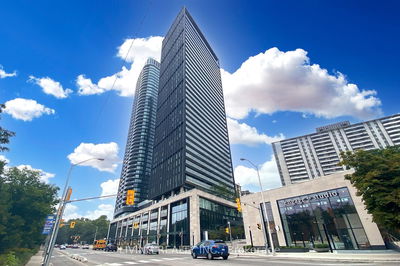2803 - 68 Shuter
Church-Yonge Corridor | Toronto
$598,800.00
Listed 2 days ago
- 1 bed
- 1 bath
- 500-599 sqft
- 1.0 parking
- Condo Apt
Instant Estimate
$625,859
+$27,059 compared to list price
Upper range
$666,767
Mid range
$625,859
Lower range
$584,950
Property history
- Now
- Listed on Oct 10, 2024
Listed for $598,800.00
2 days on market
- Jul 11, 2024
- 3 months ago
Expired
Listed for $599,900.00 • 3 months on market
- Apr 26, 2024
- 6 months ago
Expired
Listed for $648,000.00 • 2 months on market
- Feb 22, 2024
- 8 months ago
Suspended
Listed for $668,800.00 • 2 months on market
- Feb 1, 2024
- 8 months ago
Suspended
Listed for $688,000.00 • 20 days on market
- Nov 28, 2023
- 11 months ago
Expired
Listed for $688,000.00 • 2 months on market
- Oct 23, 2023
- 1 year ago
Suspended
Listed for $599,000.00 • about 1 month on market
- Sep 23, 2023
- 1 year ago
Suspended
Listed for $3,000.00 • 3 months on market
- Sep 7, 2023
- 1 year ago
Suspended
Listed for $668,000.00 • about 2 months on market
Location & area
Schools nearby
Home Details
- Description
- Downtown 'Core Condo' by Centrecourt, Rare Opportunity To Own This Beautiful 1 Bed Unit+Study With Bright South View Comes With Practical Layout. Divided Living And Dining Give Plenty Of Spaces, Bedroom Is Also Separated With Large Window Facing South. A 2nd br is feasible to add on, Walking Distance to financial/Fashion District, Eaton Centre, Ryerson, George Brown, City Hall, Hospitals And More. Steps To Ttc. Great Opportunity For First-Time Home Buyer Or Investor. Parking And Locker Included.
- Additional media
- -
- Property taxes
- $2,845.00 per year / $237.08 per month
- Condo fees
- $653.52
- Basement
- None
- Year build
- -
- Type
- Condo Apt
- Bedrooms
- 1 + 1
- Bathrooms
- 1
- Pet rules
- Restrict
- Parking spots
- 1.0 Total | 1.0 Garage
- Parking types
- Owned
- Floor
- -
- Balcony
- Open
- Pool
- -
- External material
- Concrete
- Roof type
- -
- Lot frontage
- -
- Lot depth
- -
- Heating
- Forced Air
- Fire place(s)
- N
- Locker
- Owned
- Building amenities
- Concierge, Games Room, Guest Suites, Gym, Party/Meeting Room, Rooftop Deck/Garden
- Flat
- Foyer
- 9’6” x 4’4”
- Living
- 16’0” x 10’8”
- Dining
- 16’0” x 10’8”
- Kitchen
- 16’0” x 10’8”
- Study
- 10’11” x 5’3”
- Br
- 10’8” x 9’1”
- Bathroom
- 8’0” x 4’12”
- Other
- 7’5” x 4’8”
Listing Brokerage
- MLS® Listing
- C9391316
- Brokerage
- MEHOME REALTY (ONTARIO) INC.
Similar homes for sale
These homes have similar price range, details and proximity to 68 Shuter
