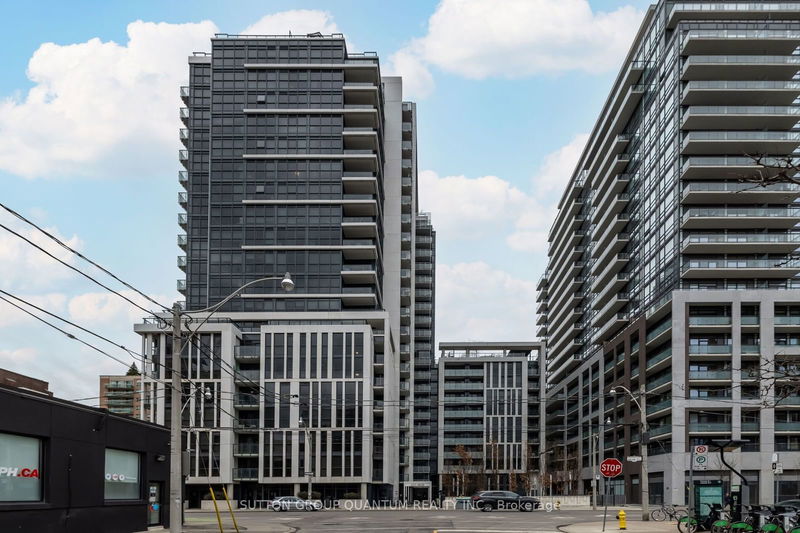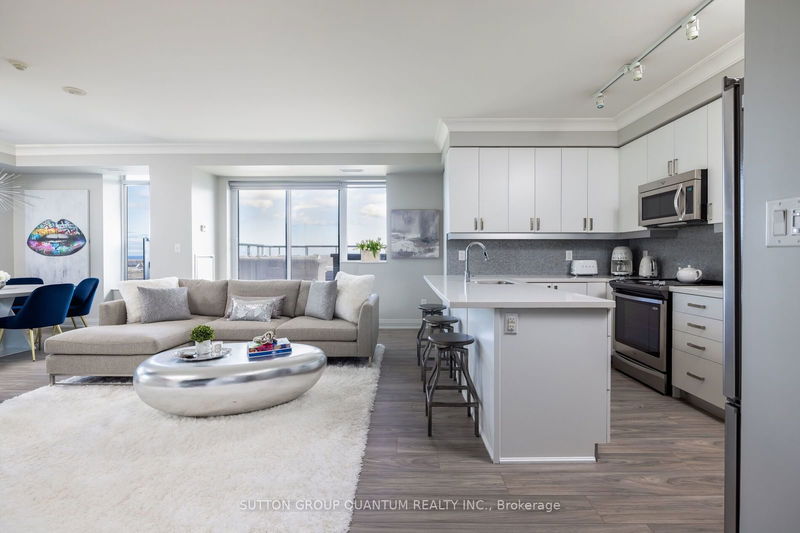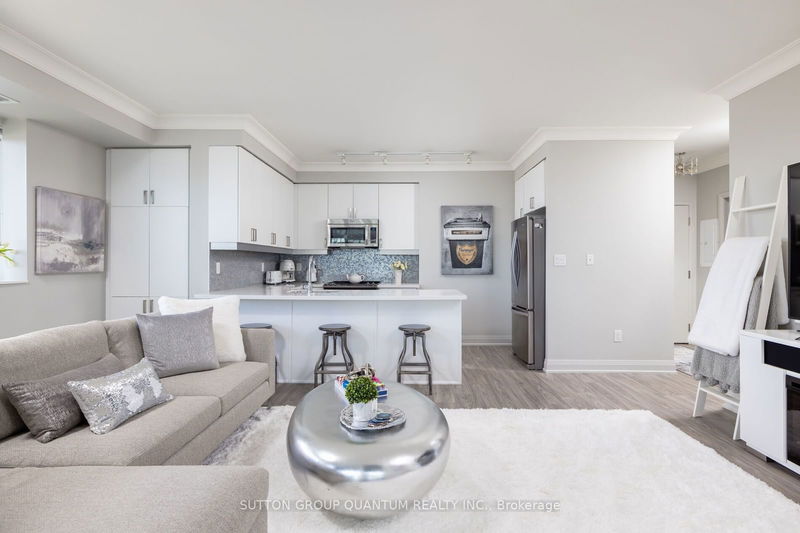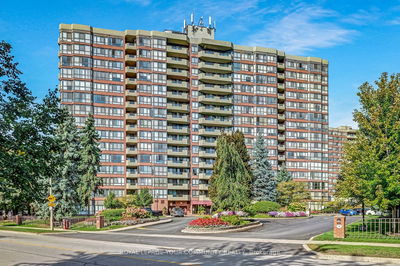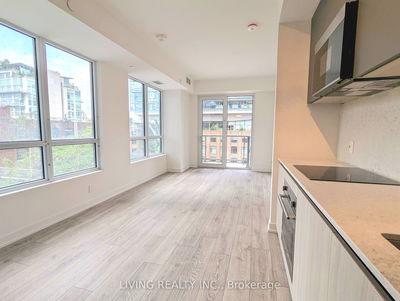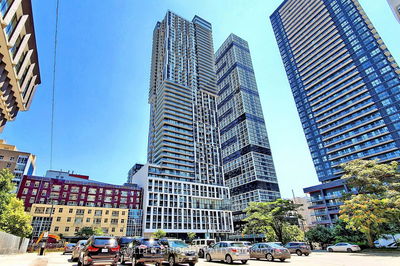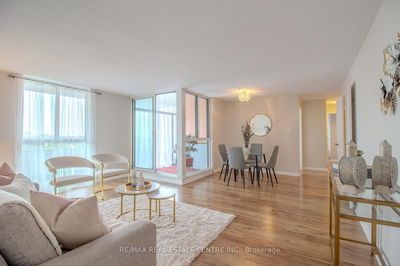LPH03 - 400 Adelaide
Waterfront Communities C8 | Toronto
$1,849,900.00
Listed about 15 hours ago
- 3 bed
- 2 bath
- 2000-2249 sqft
- 1.0 parking
- Condo Apt
Instant Estimate
$1,701,021
-$148,879 compared to list price
Upper range
$1,893,363
Mid range
$1,701,021
Lower range
$1,508,679
Property history
- Now
- Listed on Oct 11, 2024
Listed for $1,849,900.00
1 day on market
Location & area
Schools nearby
Home Details
- Description
- Ivory On Adelaide, Designed By Award Winning Hariri Pontarini Architects, Is Old Town Toronto's Best Kept Secret. This Gorgeous Penthouse Has Over 2100 Square Feet Of Interior & Exterior Space, Exclusive Private Massive South Facing Terrace & Additional Two Deep Balconies Surround The Space. Sunlight Streams Into Your Lovely Eat In Kitchen With Quartz Countertops, Ample Storage, & Stainless Steel Appliances Overlooking Large Living Room And Dining Room With Views Of The Lake. The Extraordinary Primary Bedroom Has A Walk In Closet, Access To A Private Balcony & A Gorgeous Ensuite With Double Sinks, Heated Floors, Separate Jacuzzi Tub And Shower! The Second and Third Bedrooms Are The Perfect Size For Queen Beds, A Large Office, Nursery/ Child's Room, All Bedrooms Feature Walk-outs To Balcony and Double Closets. The Second Bathroom 3 Piece Is Located Off The Hallway. The Property Includes 1 Prime Parking Spot, 1 Oversized Locker, 2 Bike Storage. Low Maintenance Fees Include Water.
- Additional media
- https://www.youtube.com/watch?v=BJIt0789d2U
- Property taxes
- $5,403.48 per year / $450.29 per month
- Condo fees
- $978.50
- Basement
- None
- Year build
- -
- Type
- Condo Apt
- Bedrooms
- 3
- Bathrooms
- 2
- Pet rules
- Restrict
- Parking spots
- 1.0 Total | 1.0 Garage
- Parking types
- Owned
- Floor
- -
- Balcony
- Terr
- Pool
- -
- External material
- Concrete
- Roof type
- -
- Lot frontage
- -
- Lot depth
- -
- Heating
- Forced Air
- Fire place(s)
- N
- Locker
- Owned
- Building amenities
- Concierge, Guest Suites, Gym, Party/Meeting Room, Rooftop Deck/Garden, Visitor Parking
- Main
- Living
- 20’1” x 13’4”
- Dining
- 9’11” x 9’2”
- Kitchen
- 14’0” x 7’6”
- Prim Bdrm
- 21’7” x 10’6”
- 2nd Br
- 14’4” x 9’9”
- 3rd Br
- 14’2” x 9’10”
Listing Brokerage
- MLS® Listing
- C9392410
- Brokerage
- SUTTON GROUP QUANTUM REALTY INC.
Similar homes for sale
These homes have similar price range, details and proximity to 400 Adelaide
