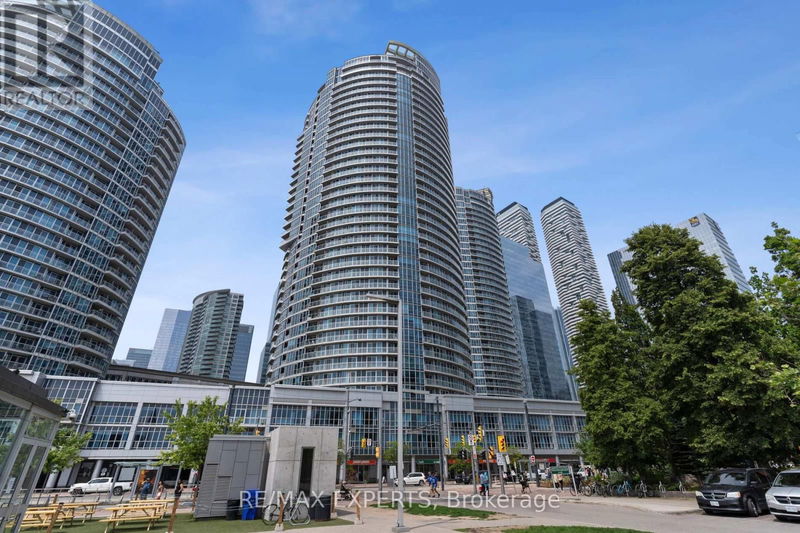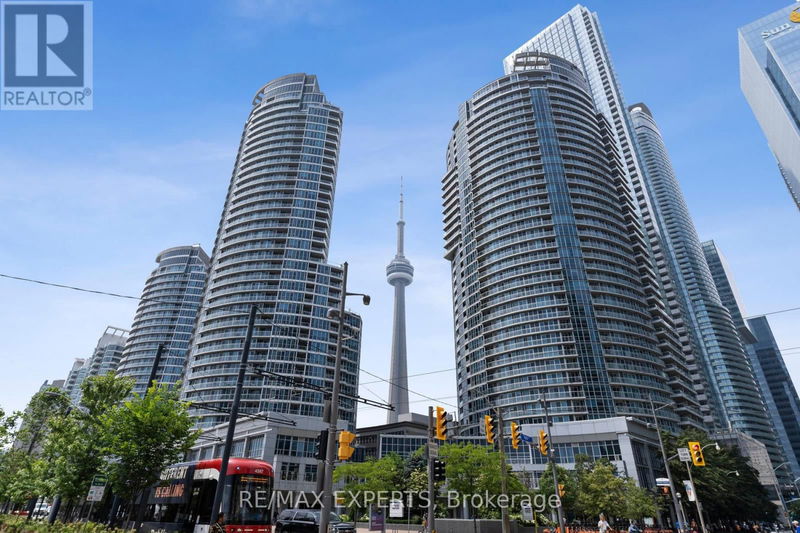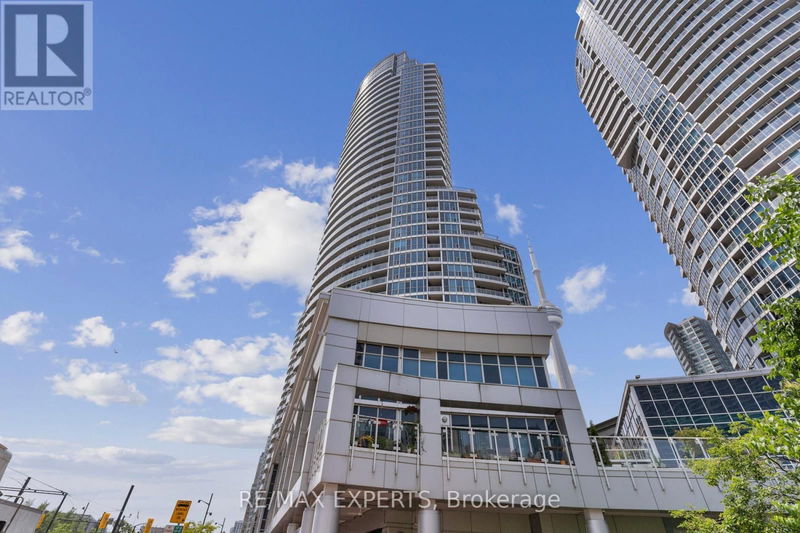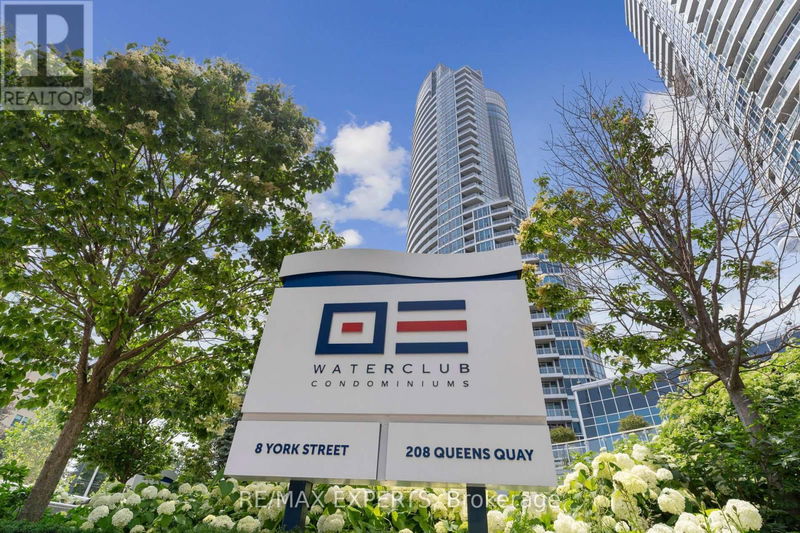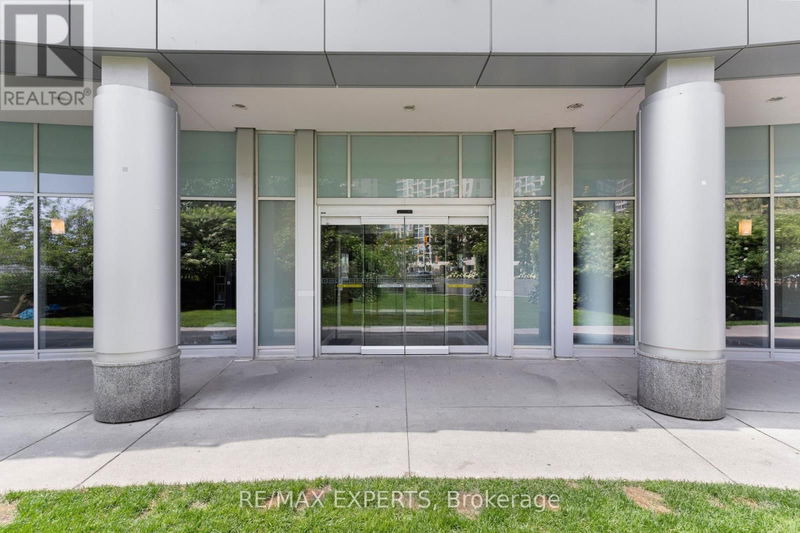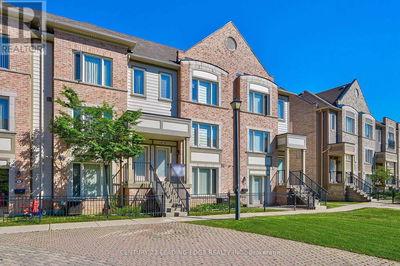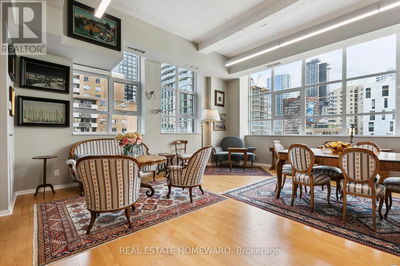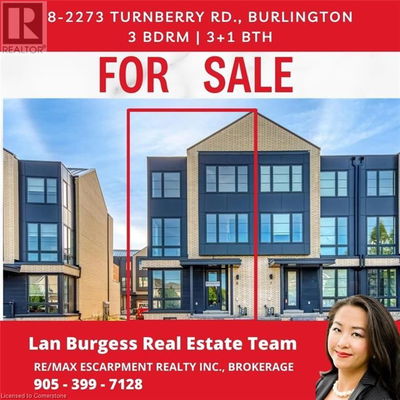607 - 208 Queens
Waterfront Communities C1 | Toronto (Waterfront Communities)
$948,800.00
Listed 3 days ago
- 3 bed
- 2 bath
- - sqft
- 1 parking
- Single Family
Property history
- Now
- Listed on Oct 11, 2024
Listed for $948,800.00
3 days on market
Location & area
Schools nearby
Home Details
- Description
- Absolutely Stunning, Elegant and Luxury Two Bedroom Condo Plus Den in Prestige Water Club Condo in Central Toronto Harbor Front! This Condo is Boasting: Most Desired Layout With Two Split Bedrooms, Den, Two Balconies From Each Bedroom, Open Concept Kitchen With Breakfast Bar, Granite Countertop, Marble Floor, Two Full Ensuites and Foyer. Large Closets, Expansive Floor to Ceiling Windows. Just Freshly Painted in Neutral Colors! Direct South Water Front! Many Walking & Biking Trails Nearby, Banks, Rogers Center, Field and Scotiabank Arena for Sports Fans. Great Restaurants, Shops, Bars, Supermarket, Street Car Next Step, Close to Queens Quay Terminal, Union Station, Financial District & Much More! Do Not Miss Your Great Chance to Enjoy Life in the Water Front Communities! **** EXTRAS **** Absolutely Fantastic Condo Amenities! Guest Suites, Party Room. 24 Hour Security, Each Floor is Secured with Condo Resident's Own Fob. Indoor & Outdoor Pools, Gym, Sauna, Billiards Room, BBQs.*** NO KITEC PIPING IN THE WHOLE BUILDING!!!*** (id:39198)
- Additional media
- https://sites.odyssey3d.ca/mls/161186046
- Property taxes
- $4,470.50 per year / $372.54 per month
- Condo fees
- $949.51
- Basement
- -
- Year build
- -
- Type
- Single Family
- Bedrooms
- 3
- Bathrooms
- 2
- Pet rules
- -
- Parking spots
- 1 Total
- Parking types
- Underground
- Floor
- Hardwood, Marble, Ceramic
- Balcony
- -
- Pool
- Indoor pool, Outdoor pool
- External material
- Concrete
- Roof type
- -
- Lot frontage
- -
- Lot depth
- -
- Heating
- Forced air, Natural gas
- Fire place(s)
- -
- Locker
- -
- Building amenities
- Storage - Locker, Exercise Centre, Recreation Centre
- Flat
- Foyer
- 5’9” x 4’3”
- Living room
- 15’4” x 12’0”
- Dining room
- 15’4” x 8’8”
- Kitchen
- 9’3” x 7’5”
- Den
- 8’9” x 8’9”
- Primary Bedroom
- 10’6” x 10’3”
- Bedroom 2
- 10’3” x 8’10”
- Laundry room
- 0’0” x 0’0”
Listing Brokerage
- MLS® Listing
- C9392606
- Brokerage
- RE/MAX EXPERTS
Similar homes for sale
These homes have similar price range, details and proximity to 208 Queens
