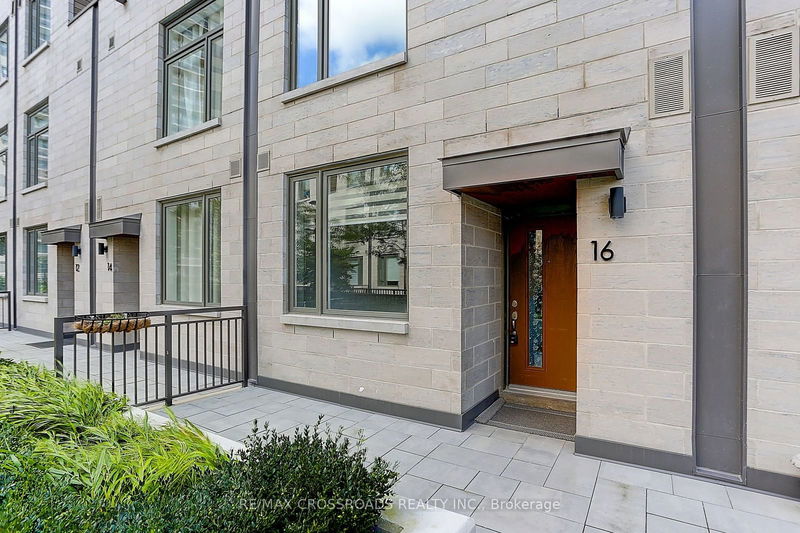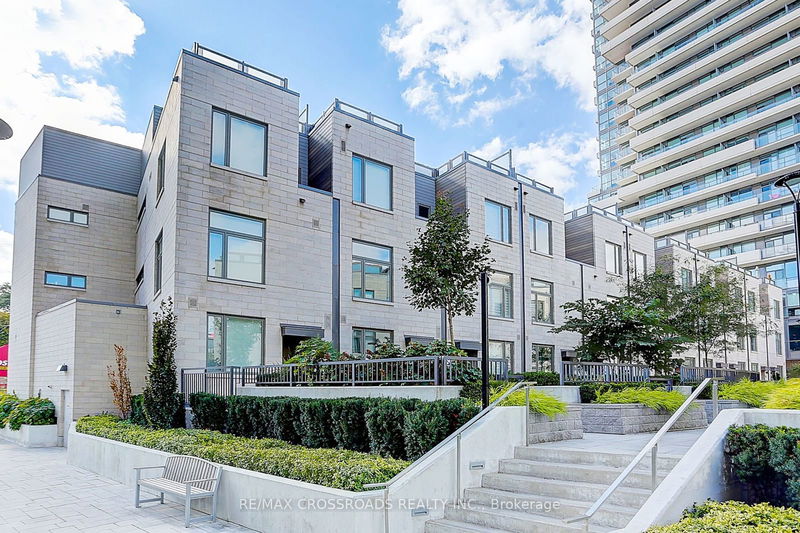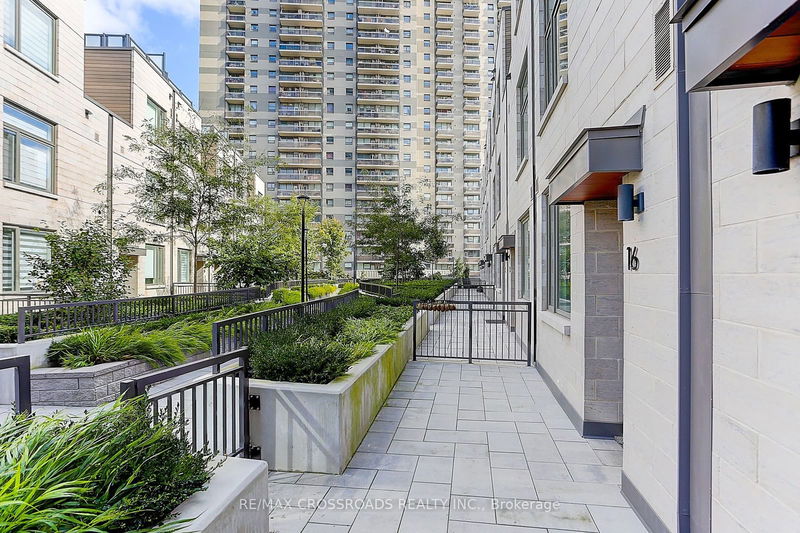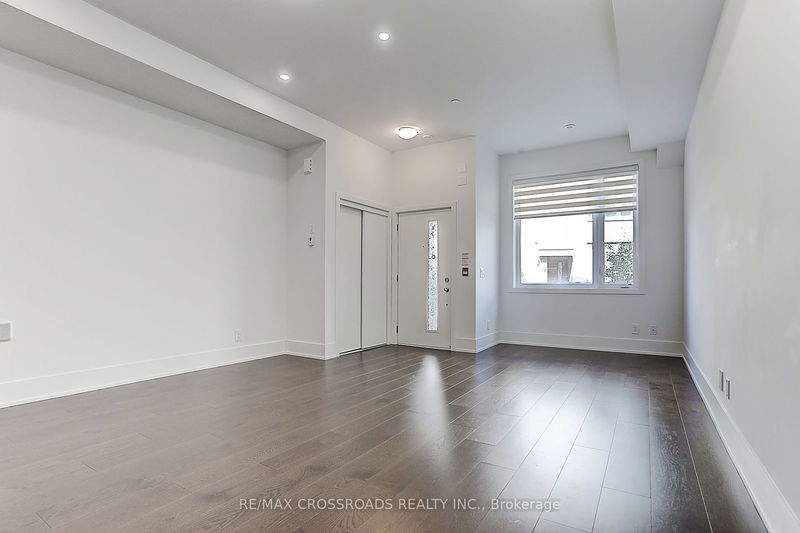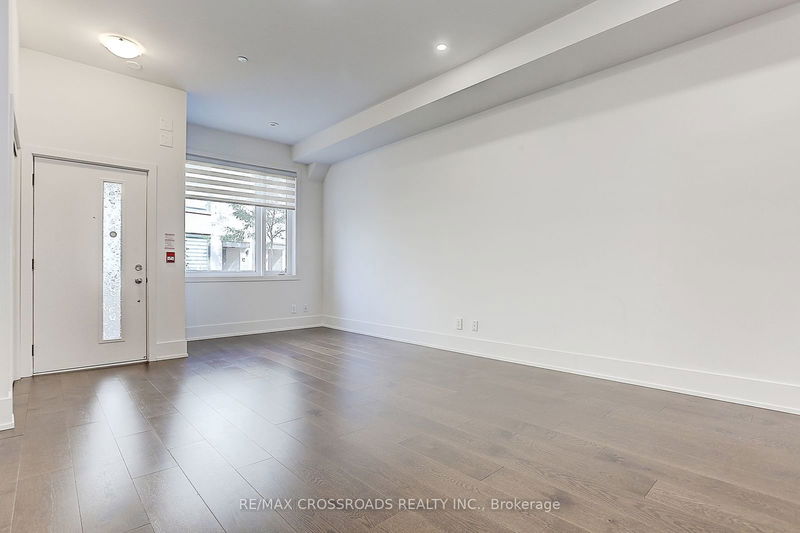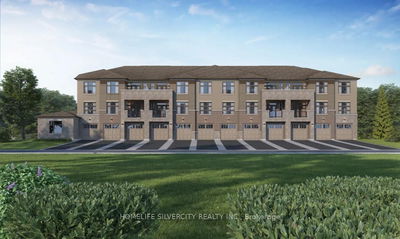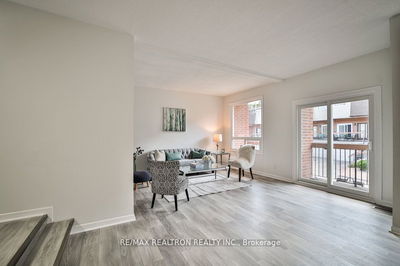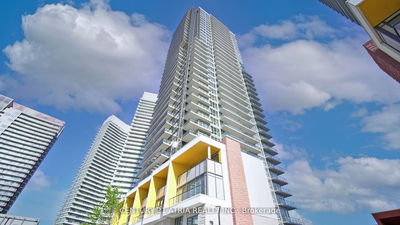Th16 - 270 Davenport
Annex | Toronto
$1,788,800.00
Listed 1 day ago
- 3 bed
- 3 bath
- 2250-2499 sqft
- 1.0 parking
- Condo Townhouse
Instant Estimate
$1,870,334
+$81,534 compared to list price
Upper range
$2,049,376
Mid range
$1,870,334
Lower range
$1,691,292
Property history
- Now
- Listed on Oct 11, 2024
Listed for $1,788,800.00
1 day on market
- Aug 31, 2024
- 1 month ago
Terminated
Listed for $5,400.00 • about 1 month on market
- Sep 8, 2023
- 1 year ago
Suspended
Listed for $1,939,000.00 • 22 days on market
- Aug 24, 2023
- 1 year ago
Leased
Listed for $6,000.00 • about 1 month on market
- May 2, 2023
- 1 year ago
Terminated
Listed for $2,139,000.00 • 4 months on market
- May 2, 2023
- 1 year ago
Terminated
Listed for $6,000.00 • 4 months on market
Location & area
Schools nearby
Home Details
- Description
- Modern luxury condo townhouse with a spacious rooftop terrace offering a quiet garden view, situated in the highly sought-after Annex Yorkville neighbourhood, known as one of the best in Toronto! Enjoy 10-foot ceilings on the main level and 9-foot ceilings on others, a modern kitchen with built-in stainless steel appliances, backsplash, and a gas stove. The upgraded bathroom features both a shower and bathtub. Benefit from direct access to a private garage with a door and easy access to nearby shops, restaurants, top-tier schools, parks, and close proximity to the University of Toronto.
- Additional media
- https://www.tsstudio.ca/th16-270-davenport-rd
- Property taxes
- $11,852.34 per year / $987.70 per month
- Condo fees
- $711.16
- Basement
- None
- Year build
- 0-5
- Type
- Condo Townhouse
- Bedrooms
- 3
- Bathrooms
- 3
- Pet rules
- Restrict
- Parking spots
- 1.0 Total | 1.0 Garage
- Parking types
- Owned
- Floor
- -
- Balcony
- Terr
- Pool
- -
- External material
- Brick
- Roof type
- -
- Lot frontage
- -
- Lot depth
- -
- Heating
- Forced Air
- Fire place(s)
- N
- Locker
- None
- Building amenities
- Bbqs Allowed, Exercise Room, Games Room, Party/Meeting Room, Rooftop Deck/Garden, Visitor Parking
- Ground
- Dining
- 26’4” x 14’11”
- Living
- 26’4” x 14’11”
- Kitchen
- 26’4” x 14’11”
- 2nd
- Prim Bdrm
- 23’6” x 14’11”
- 3rd
- 2nd Br
- 17’5” x 8’10”
- 3rd Br
- 13’1” x 10’1”
Listing Brokerage
- MLS® Listing
- C9392837
- Brokerage
- RE/MAX CROSSROADS REALTY INC.
Similar homes for sale
These homes have similar price range, details and proximity to 270 Davenport
