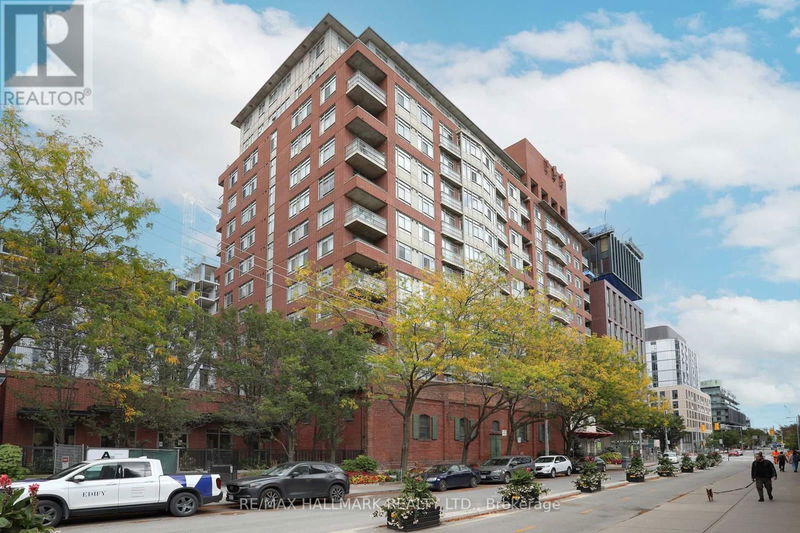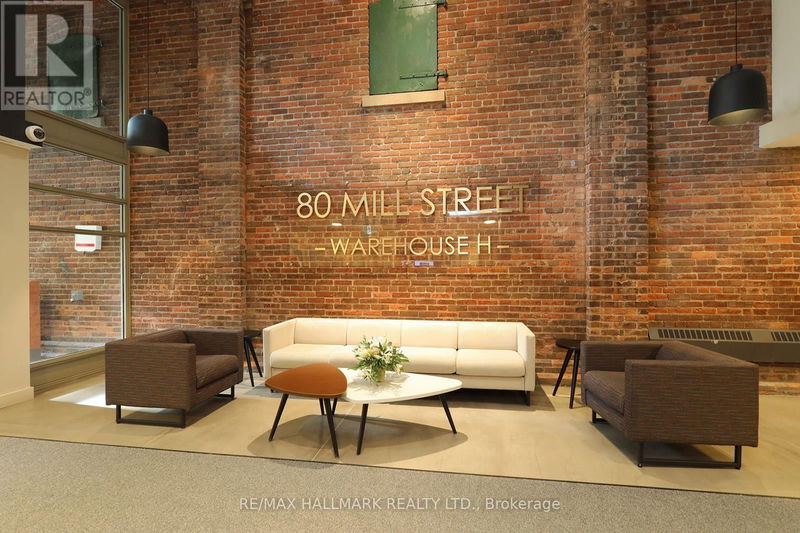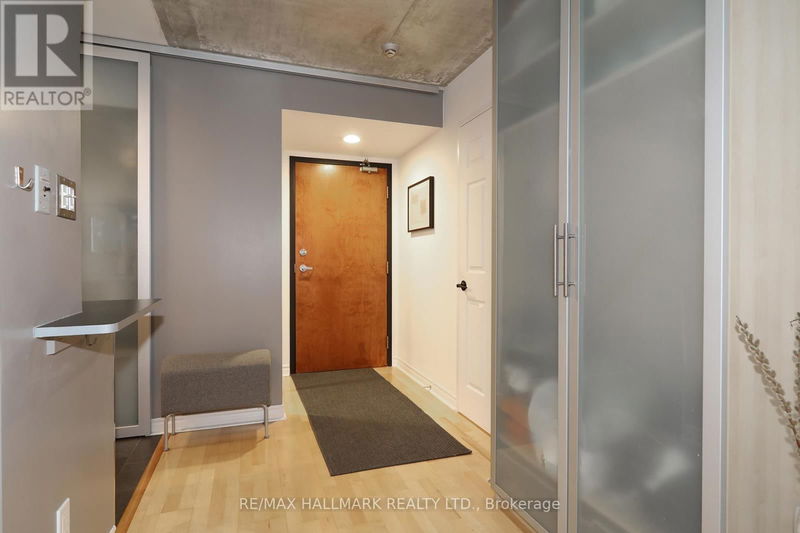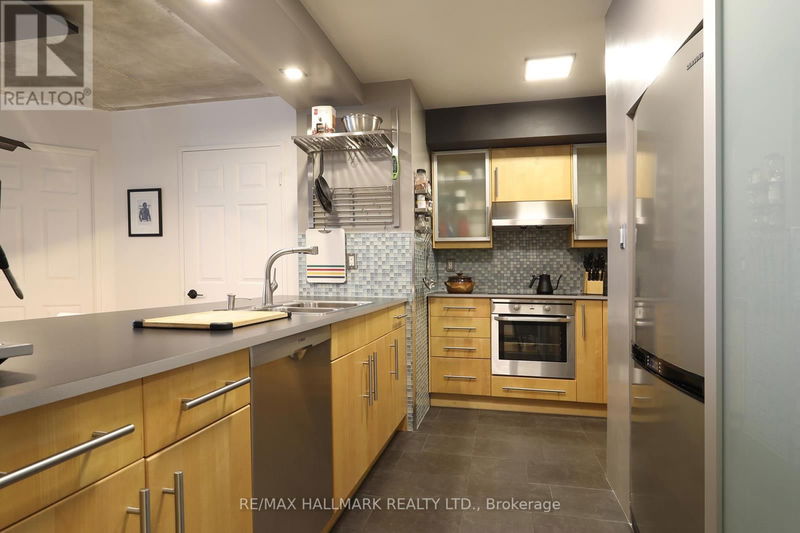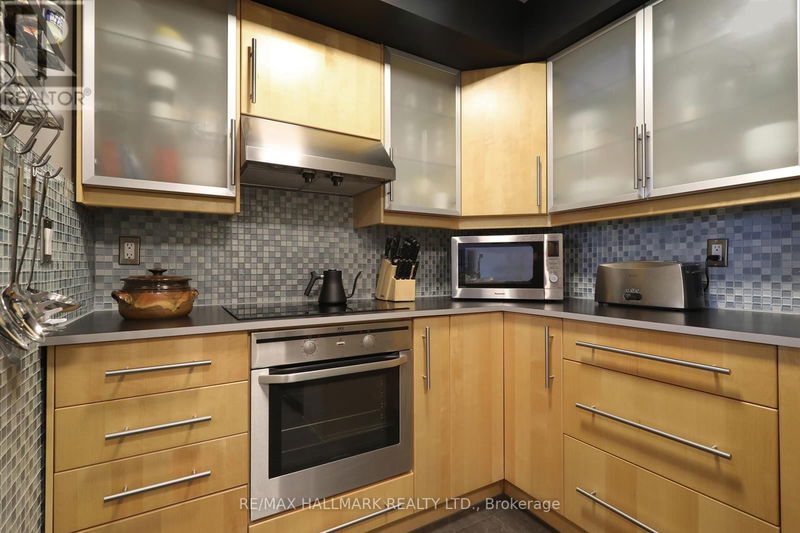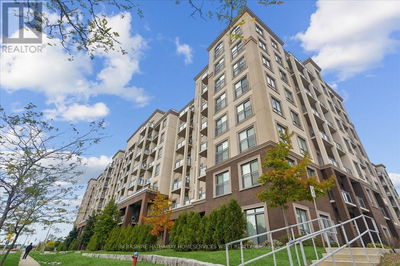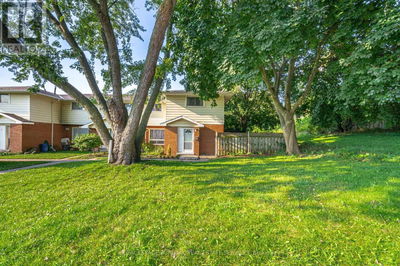512 - 80 Mill
Waterfront Communities C8 | Toronto (Waterfront Communities)
$695,000.00
Listed about 4 hours ago
- 2 bed
- 2 bath
- - sqft
- 1 parking
- Single Family
Property history
- Now
- Listed on Oct 11, 2024
Listed for $695,000.00
0 days on market
Location & area
Schools nearby
Home Details
- Description
- Discover the perfect blend of modern living and historic charm in this bright, spacious 2-bedroom, 1.5-bathroom condo, nestled in a quiet building in the heart of Torontos coveted Distillery District. This unique unit boasts open concept living offering plenty of natural light, sleek kitchen featuring European appliances and ample storage. Primary bedroom with private balcony, large closet and adjoining full bath, perfect for comfort and convenience. Second bedroom ideal as a guest room, home office or Nursery. Situated in a lively neighbourhood renowned for its cobblestone streets, artisanal shops, top-rated restaurants, and galleries, this condo also offers quick access to TTC, parks, St. Lawrence Market and waterfront trails. Enjoy modern amenities such as a fitness center, rooftop terrace and party room. Perfect for professionals, couples, or investors seeking an exciting urban lifestyle. Maintenance fees include water, heat, hydro and AC! **** EXTRAS **** Built-in storage in entry, Built-in storage in Second bedroom, all storage and shelving in bathrooms, kitchen and closet(organizers), window coverings. (id:39198)
- Additional media
- -
- Property taxes
- $2,696.64 per year / $224.72 per month
- Condo fees
- $743.98
- Basement
- -
- Year build
- -
- Type
- Single Family
- Bedrooms
- 2
- Bathrooms
- 2
- Pet rules
- -
- Parking spots
- 1 Total
- Parking types
- -
- Floor
- Tile, Hardwood
- Balcony
- -
- Pool
- -
- External material
- Steel | Brick
- Roof type
- -
- Lot frontage
- -
- Lot depth
- -
- Heating
- Forced air, Natural gas
- Fire place(s)
- -
- Locker
- -
- Building amenities
- Exercise Centre, Party Room, Visitor Parking
- Main level
- Living room
- 9’5” x 12’4”
- Dining room
- 15’8” x 7’10”
- Kitchen
- 12’11” x 9’3”
- Primary Bedroom
- 9’2” x 21’11”
- Bedroom 2
- 6’12” x 14’9”
Listing Brokerage
- MLS® Listing
- C9392927
- Brokerage
- RE/MAX HALLMARK REALTY LTD.
Similar homes for sale
These homes have similar price range, details and proximity to 80 Mill
