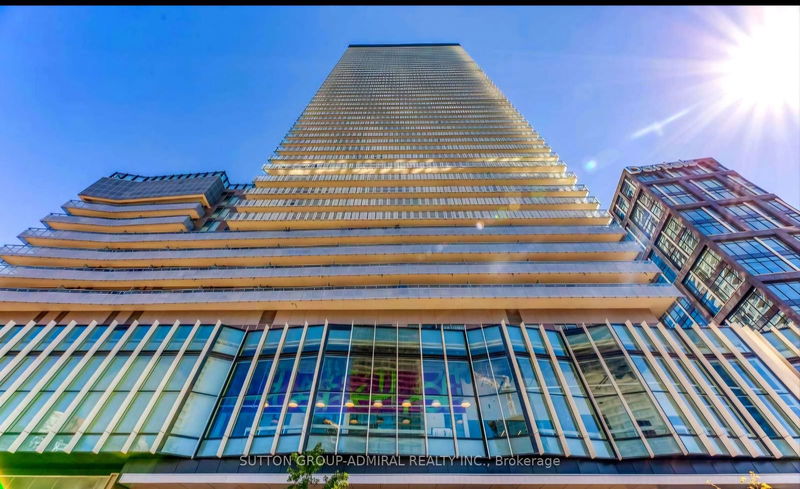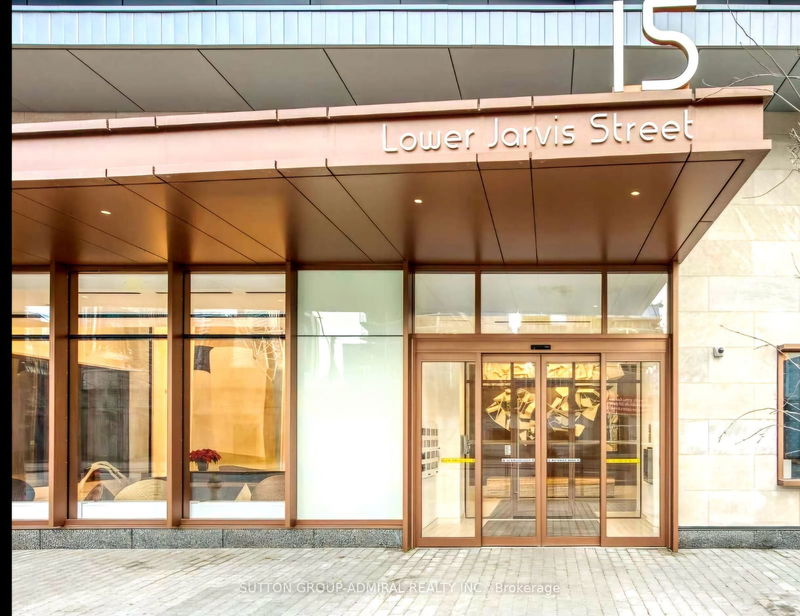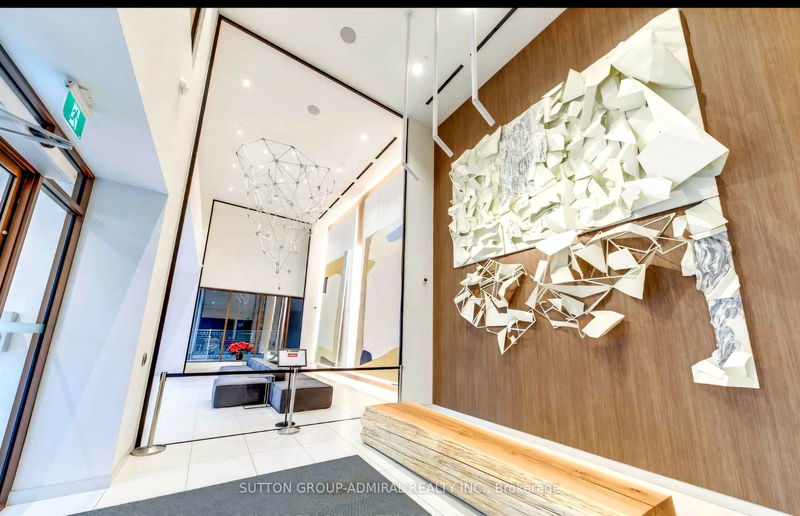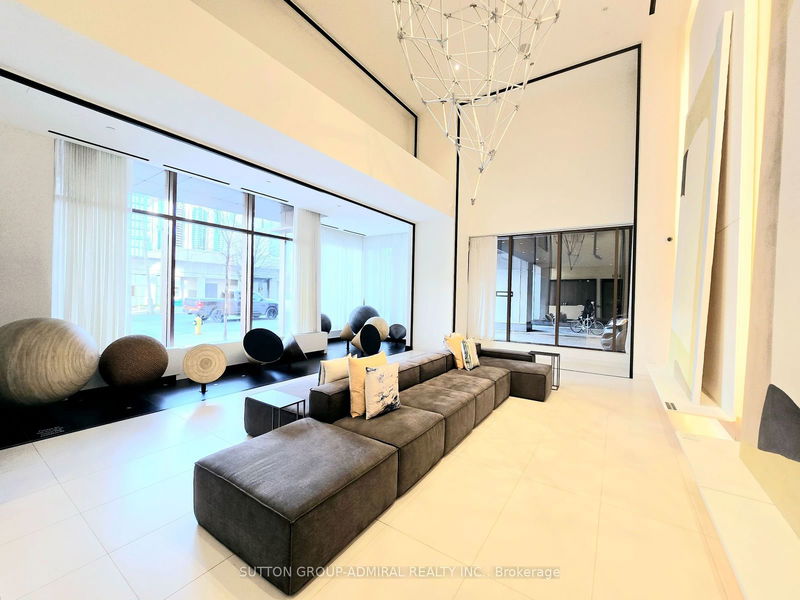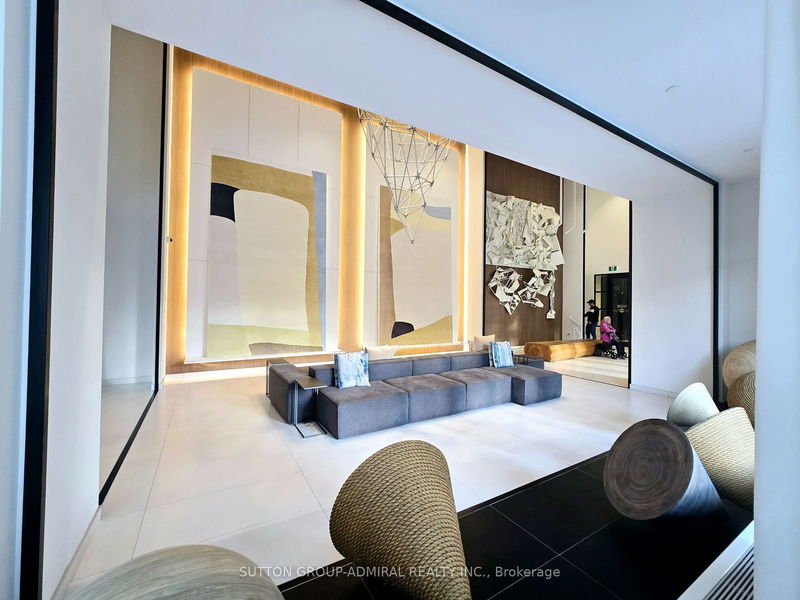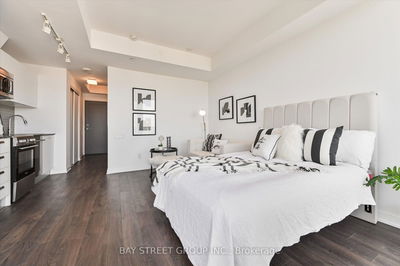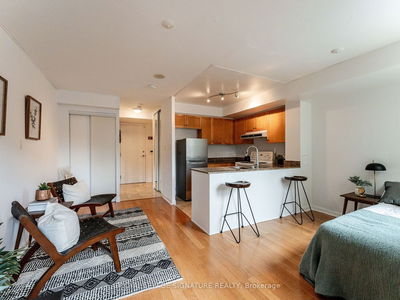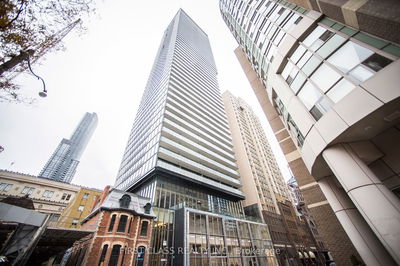3711 - 15 Lower Jarvis
Waterfront Communities C8 | Toronto
$398,800.00
Listed 1 day ago
- 0 bed
- 1 bath
- 0-499 sqft
- 0.0 parking
- Condo Apt
Instant Estimate
$434,478
+$35,678 compared to list price
Upper range
$461,842
Mid range
$434,478
Lower range
$407,113
Property history
- Now
- Listed on Oct 11, 2024
Listed for $398,800.00
1 day on market
Location & area
Schools nearby
Home Details
- Description
- *O-P-P-O-R-T-U-N-I-T-Y !*The Perfect Stepping Stone To Home Ownership In The Heart Of Toronto!*Spectacular Clear View That Can Never Be Blocked!* Breathtaking Scenery That Will Leave You Grounded!*Floor To Ceiling Windows Stretches Across This Bright Sun Filled, Modern, Sleek, European Design Fantastic Functional Unit, Separate Laundry Room For Additional Storage With Shelves!*Easy Access Living, Steps To Sugar Beach, Public Transit, Waterfront Trails, Loblaws Across The Street,St Lawrence Market, Island Ferry/Walking Distance To George Brown College, Union Station, Entertainment, Shops, Restaurants Conveniently Located Under Building.Seconds To Dvp And Gardiner*Five Star Amenities For Hotel Like Living: Outdoor Pool With BBQ & Cabana Area, Theater, Gym, Basketball Court,Sauna, Tennis Court, Art Studio, Catering Kitchen, Yoga Studio, Party Room, Gardening Rm,24 Hrs Concierge, Sports & Billiards Lounge, Jam Studio, Steam Room, Bocce Court , Convenient Underground Paid Parking On Richardson St Behind Lower Jarvis & more!* THIS IS A MUST SEE! BOOK YOUR PRIVATE SHOWING TODAY!*
- Additional media
- -
- Property taxes
- $1,974.20 per year / $164.52 per month
- Condo fees
- $305.41
- Basement
- None
- Year build
- -
- Type
- Condo Apt
- Bedrooms
- 0
- Bathrooms
- 1
- Pet rules
- Restrict
- Parking spots
- 0.0 Total
- Parking types
- None
- Floor
- -
- Balcony
- Terr
- Pool
- -
- External material
- Concrete
- Roof type
- -
- Lot frontage
- -
- Lot depth
- -
- Heating
- Forced Air
- Fire place(s)
- N
- Locker
- Owned
- Building amenities
- Bike Storage, Concierge, Guest Suites, Outdoor Pool, Tennis Court, Visitor Parking
- Flat
- Foyer
- 4’2” x 4’4”
- Living
- 10’6” x 9’5”
- Kitchen
- 10’6” x 9’5”
- Laundry
- 6’2” x 5’6”
- Bathroom
- 26’3” x 15’5”
Listing Brokerage
- MLS® Listing
- C9392299
- Brokerage
- SUTTON GROUP-ADMIRAL REALTY INC.
Similar homes for sale
These homes have similar price range, details and proximity to 15 Lower Jarvis
