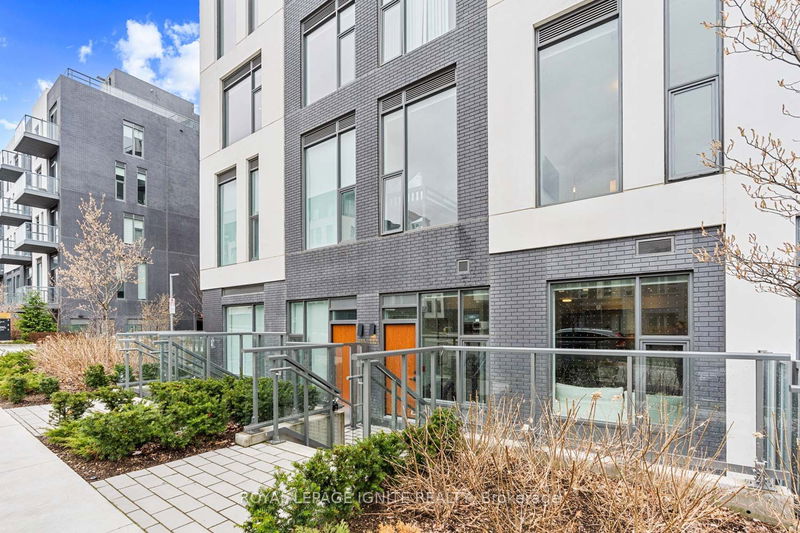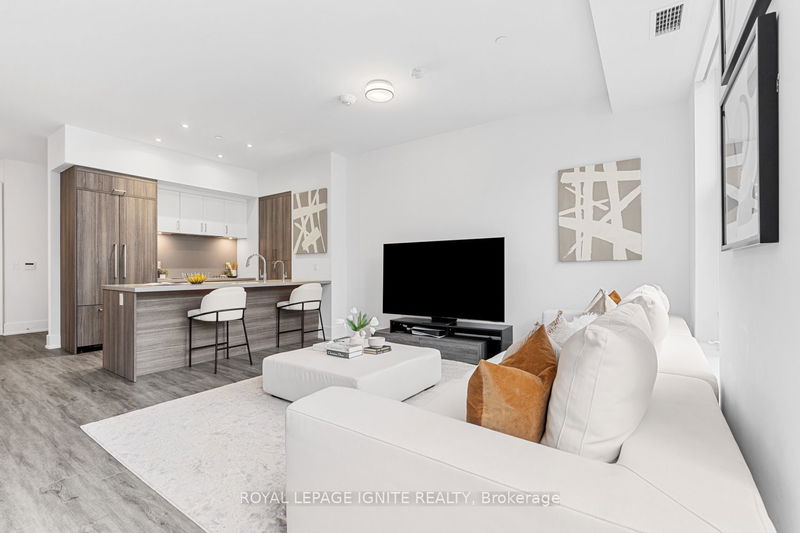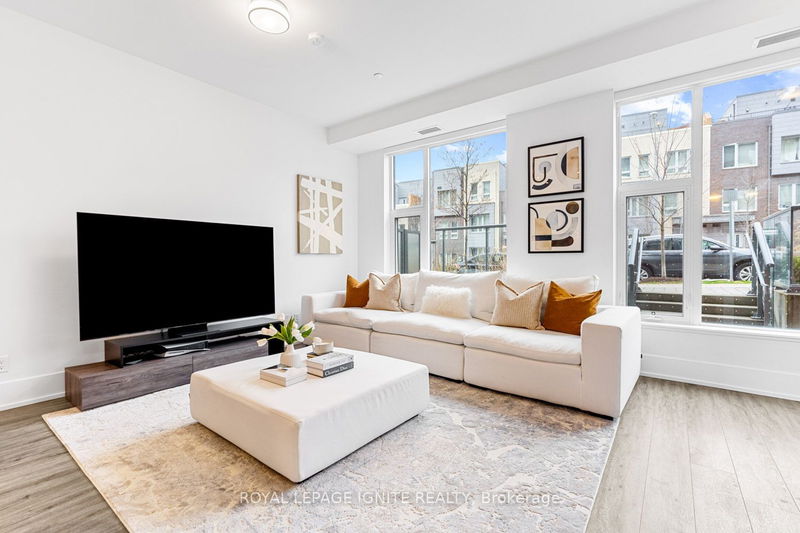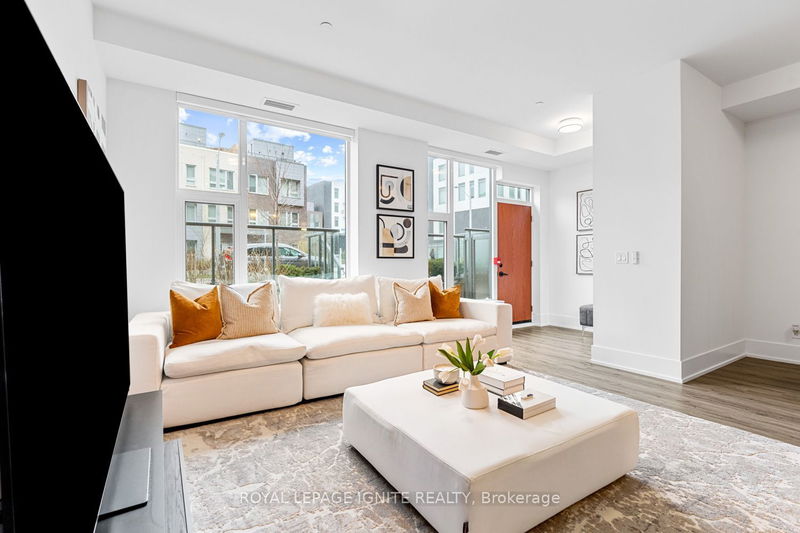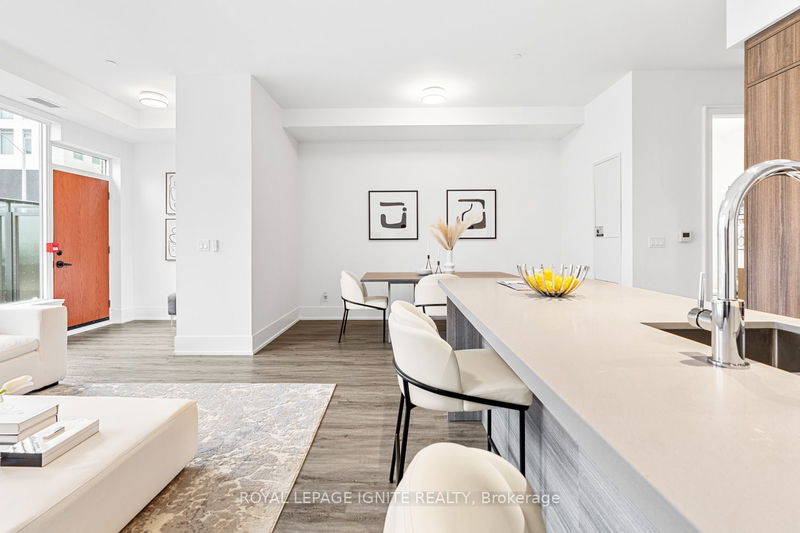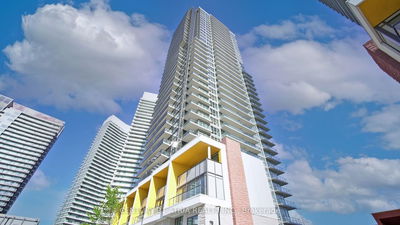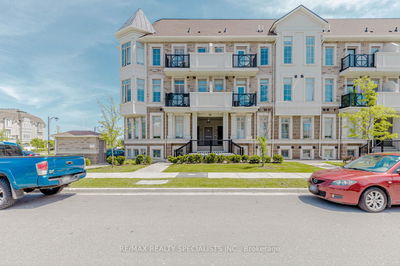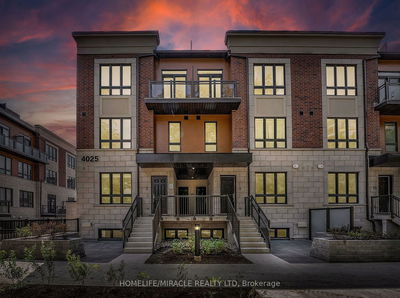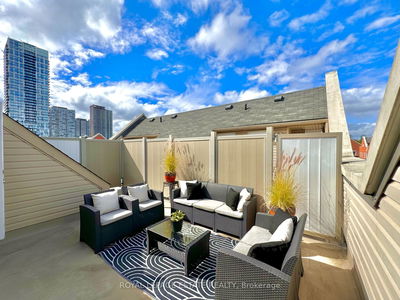112 - 25 Adra Grado
Bayview Village | Toronto
$988,888.00
Listed about 23 hours ago
- 2 bed
- 3 bath
- 1200-1399 sqft
- 2.0 parking
- Condo Townhouse
Instant Estimate
$1,034,033
+$45,145 compared to list price
Upper range
$1,136,988
Mid range
$1,034,033
Lower range
$931,078
Property history
- Now
- Listed on Oct 11, 2024
Listed for $988,888.00
1 day on market
- Jun 19, 2024
- 4 months ago
Terminated
Listed for $1,249,000.00 • about 2 months on market
- Apr 19, 2024
- 6 months ago
Terminated
Listed for $1,299,000.00 • 2 months on market
- Jun 22, 2023
- 1 year ago
Terminated
Listed for $1,399,000.00 • about 1 month on market
- Jun 13, 2023
- 1 year ago
Terminated
Listed for $1,099,000.00 • 9 days on market
Location & area
Schools nearby
Home Details
- Description
- Welcome to this exquisite 2-storey townhome at Scala, an architectural masterpiece by renowned builder Tridel. This one of a kind suite boasts impressive upgrades & top-of-the-line features that sets it apart. With 1,266 sq. ft. of living space, the open-concept layout feels expansive & bright, enhanced by large windows fitted with motorized roller blinds. The modern kitchen is a highlight, featuring high-quality built-in KitchenAid appliances, sleek quartz counters, & a convenient breakfast bar. The generous living and dining area fosters an inviting atmosphere, complemented by a large den that can function as an office. The generously sized bedrooms contribute to the suite's overall appeal, while the primary bedroom serves as a retreat, featuring a walk-in closet and a spa-inspired ensuite bath. This townhome is a gem!
- Additional media
- https://www.lockboxmedia.ca/tour/25-adra
- Property taxes
- $5,636.00 per year / $469.67 per month
- Condo fees
- $942.82
- Basement
- None
- Year build
- -
- Type
- Condo Townhouse
- Bedrooms
- 2 + 1
- Bathrooms
- 3
- Pet rules
- Restrict
- Parking spots
- 2.0 Total | 2.0 Garage
- Parking types
- Owned
- Floor
- -
- Balcony
- None
- Pool
- -
- External material
- Brick
- Roof type
- -
- Lot frontage
- -
- Lot depth
- -
- Heating
- Forced Air
- Fire place(s)
- N
- Locker
- None
- Building amenities
- Concierge, Gym, Indoor Pool, Outdoor Pool, Party/Meeting Room, Sauna
- Main
- Kitchen
- 22’8” x 20’3”
- Living
- 22’8” x 20’3”
- Dining
- 13’2” x 8’4”
- 2nd
- Prim Bdrm
- 11’4” x 9’5”
- 2nd Br
- 10’5” x 9’6”
- Den
- 7’5” x 6’12”
- Bathroom
- 6’2” x 5’6”
Listing Brokerage
- MLS® Listing
- C9393455
- Brokerage
- ROYAL LEPAGE IGNITE REALTY
Similar homes for sale
These homes have similar price range, details and proximity to 25 Adra Grado
