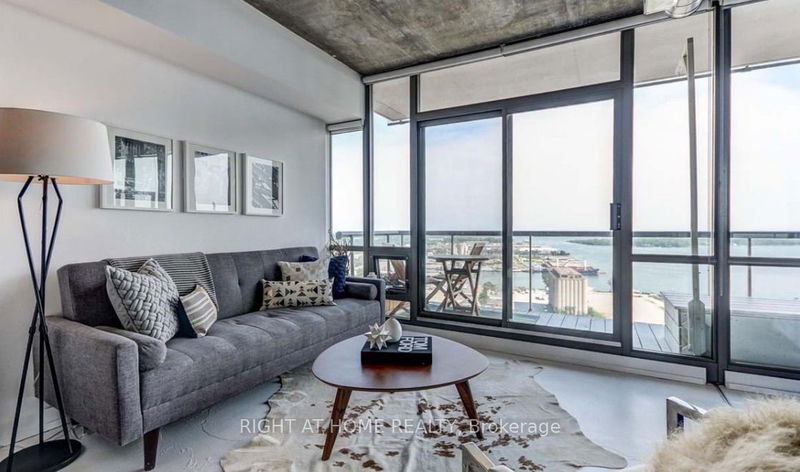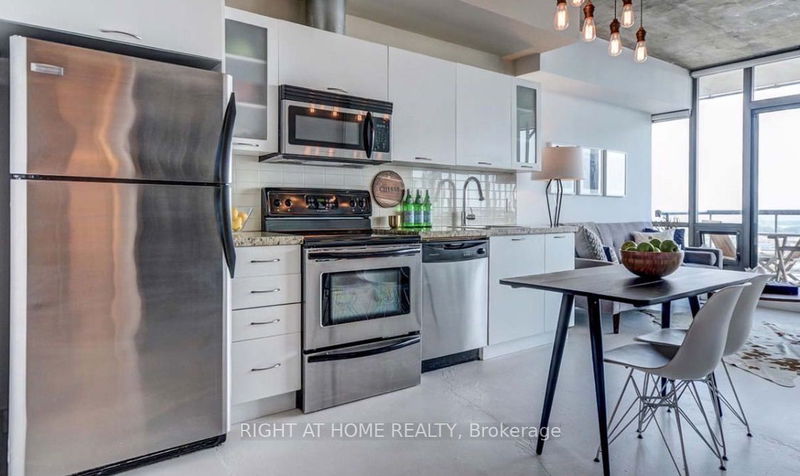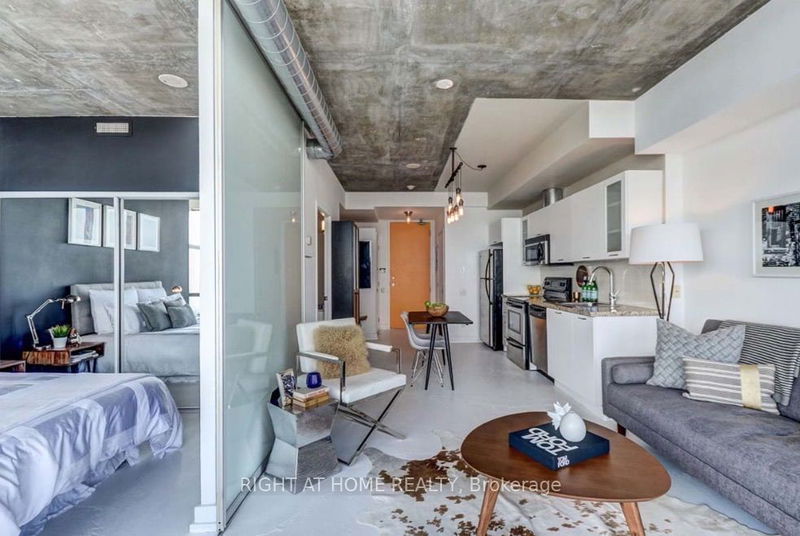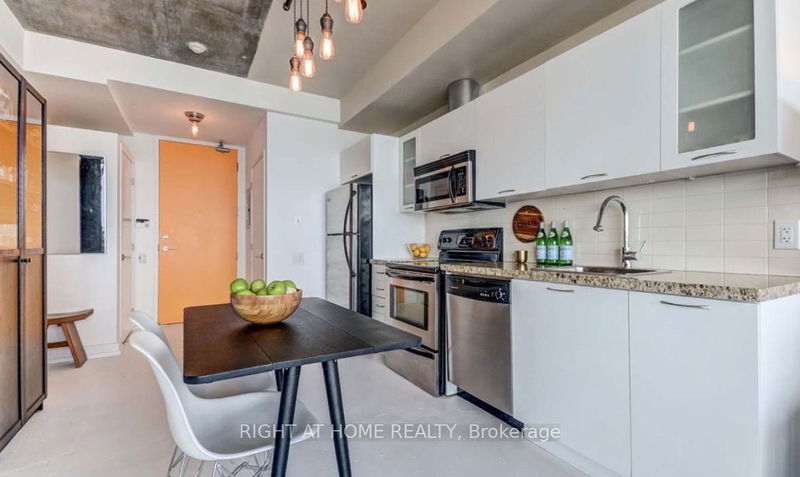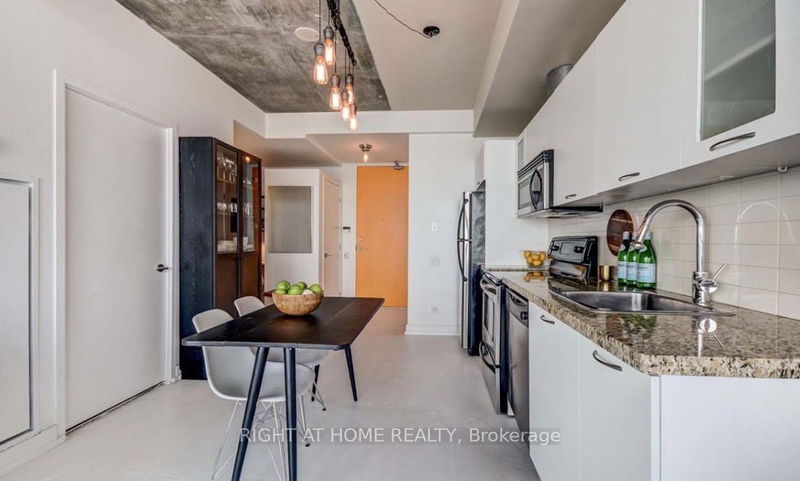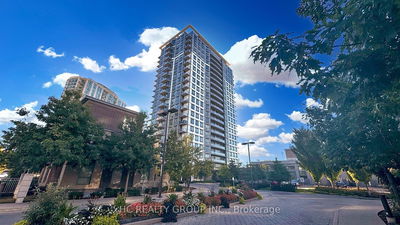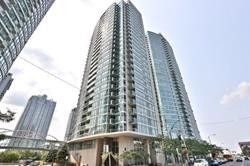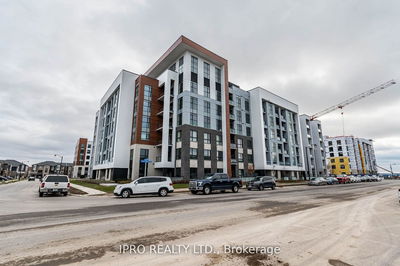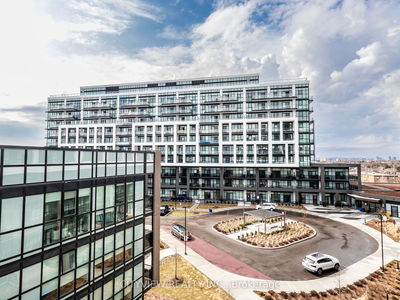2505 - 33 Mill
Waterfront Communities C8 | Toronto
$599,900.00
Listed about 22 hours ago
- 1 bed
- 1 bath
- 500-599 sqft
- 0.0 parking
- Condo Apt
Instant Estimate
$614,678
+$14,778 compared to list price
Upper range
$650,194
Mid range
$614,678
Lower range
$579,162
Property history
- Now
- Listed on Oct 11, 2024
Listed for $599,900.00
1 day on market
Location & area
Schools nearby
Home Details
- Description
- Welcome To The Distillery District! Suite 2505 Features, 9 Ft. Exposed Concrete Ceilings, A Modern Kitchen W/ Granite Countertops & Stainless Steel Appliances. Open Concept Living/Dining Room W/ Floor To Ceiling Windows & Walk Out To Balcony. Spacious Separate Den (Could Be Used As Additional Bedroom). Stunning Primary Suite W/ More Floor To Ceiling Windows & Double Closet. Large South Facing Balcony W/ Unobstructed Views Of The Lake, Toronto Skyline & The Distillery District. Move In & Enjoy This Sensational Space! The Tenant is moving out Nov. 30, with vacant possession available for Dec. 1! Offers being reviewed on October 26 at 5p.m.
- Additional media
- -
- Property taxes
- $2,481.00 per year / $206.75 per month
- Condo fees
- $469.05
- Basement
- None
- Year build
- 6-10
- Type
- Condo Apt
- Bedrooms
- 1 + 1
- Bathrooms
- 1
- Pet rules
- Restrict
- Parking spots
- 0.0 Total
- Parking types
- None
- Floor
- -
- Balcony
- Open
- Pool
- -
- External material
- Brick
- Roof type
- -
- Lot frontage
- -
- Lot depth
- -
- Heating
- Forced Air
- Fire place(s)
- N
- Locker
- Owned
- Building amenities
- Concierge, Exercise Room, Outdoor Pool, Party/Meeting Room, Rooftop Deck/Garden
- Main
- Kitchen
- 11’12” x 10’10”
- Living
- 9’5” x 11’2”
- Prim Bdrm
- 10’10” x 9’3”
- Den
- 7’12” x 8’11”
- Other
- 5’1” x 21’1”
- Dining
- 9’5” x 11’2”
Listing Brokerage
- MLS® Listing
- C9393507
- Brokerage
- RIGHT AT HOME REALTY
Similar homes for sale
These homes have similar price range, details and proximity to 33 Mill
