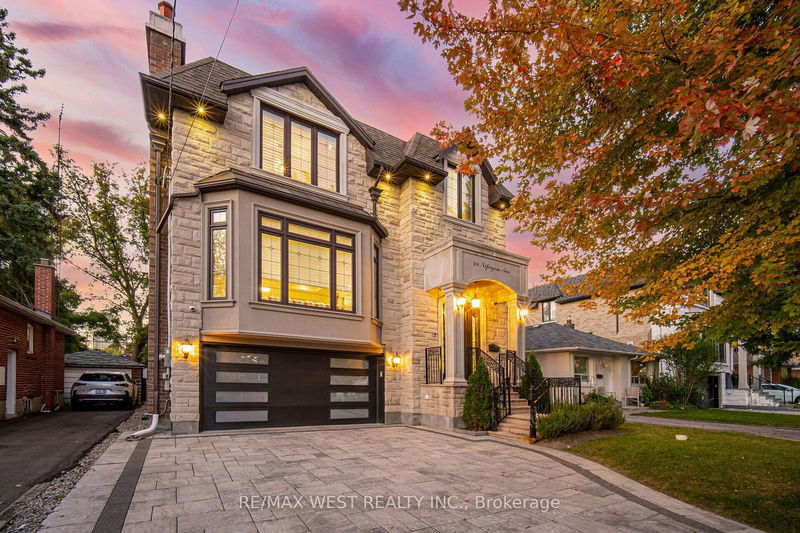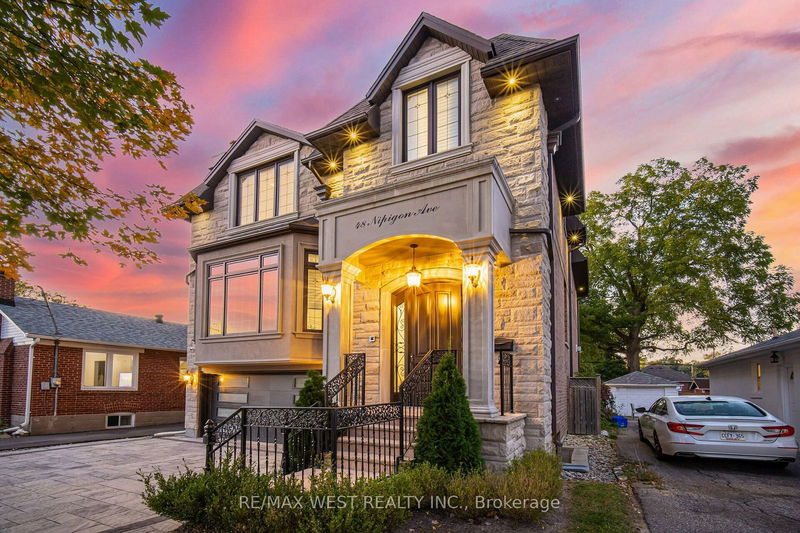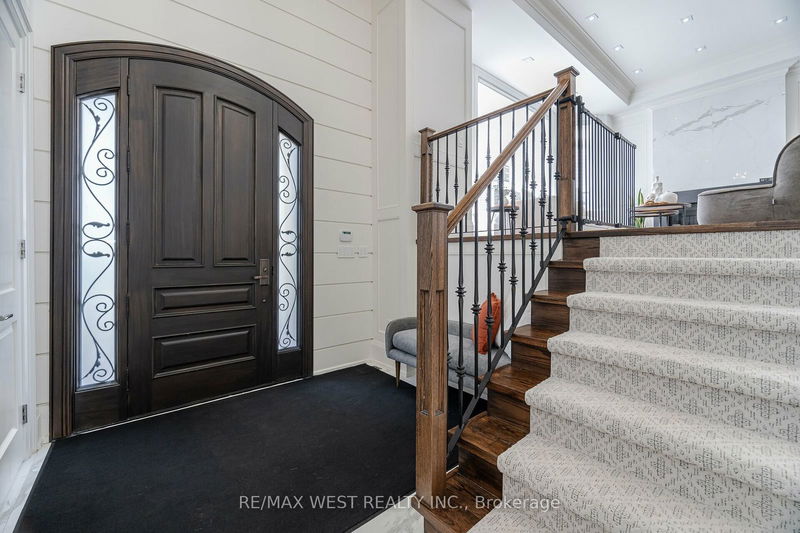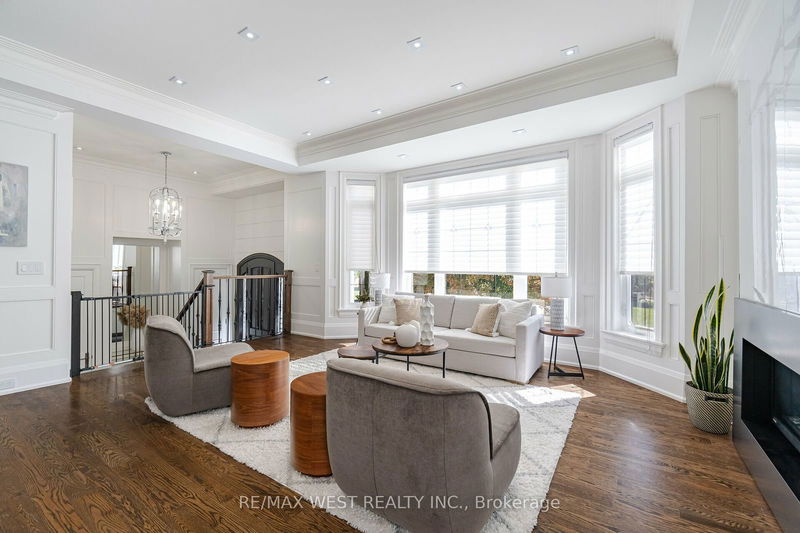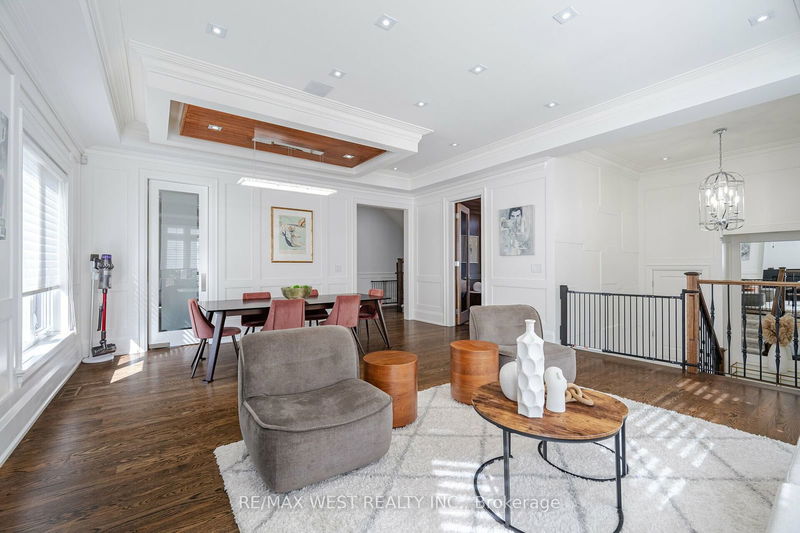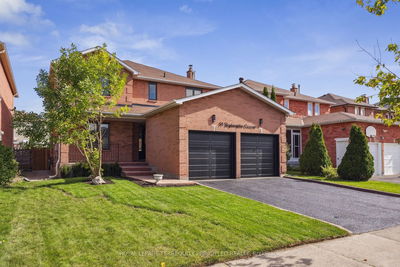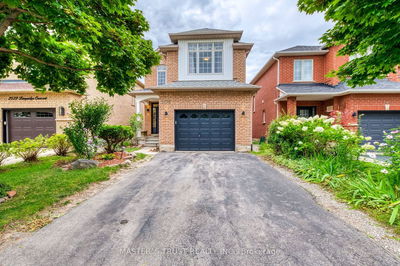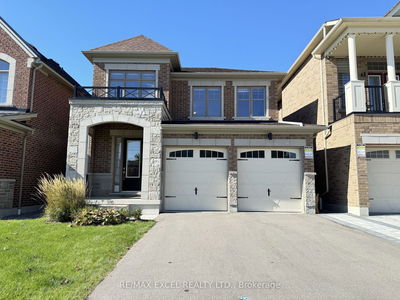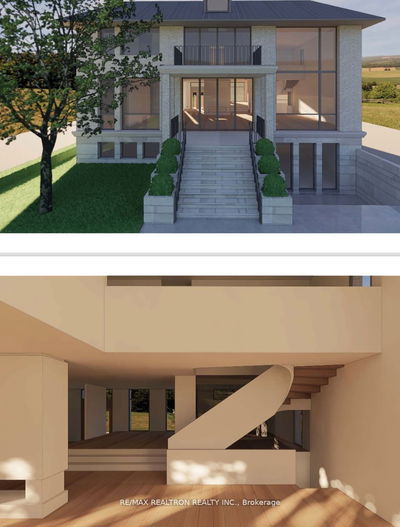48 Nipigon
Newtonbrook East | Toronto
$2,698,000.00
Listed 1 day ago
- 4 bed
- 5 bath
- - sqft
- 4.0 parking
- Detached
Instant Estimate
$2,669,548
-$28,452 compared to list price
Upper range
$2,913,766
Mid range
$2,669,548
Lower range
$2,425,330
Property history
- Now
- Listed on Oct 11, 2024
Listed for $2,698,000.00
1 day on market
Location & area
Schools nearby
Home Details
- Description
- A magnificent and highly sought-after custom-built 4-bedroom home awaits, set on a beautifully landscaped lot. This residence exudes curb appeal with its meticulous landscaping and offers spacious principal rooms enhanced by exquisite details, including gleaming hardwood floors, crown moldings, and custom-trimmed windows and doorways. The property includes a 2-car garage and a finished basement with a walk-up entrance, leading to a stunning backyard--perfect for a pool, making it an ideal space for entertaining and creating unforgettable memories.
- Additional media
- https://unbranded.mediatours.ca/property/48-nipigon-avenue-north-york/
- Property taxes
- $12,712.50 per year / $1,059.38 per month
- Basement
- Full
- Year build
- -
- Type
- Detached
- Bedrooms
- 4 + 1
- Bathrooms
- 5
- Parking spots
- 4.0 Total | 2.0 Garage
- Floor
- -
- Balcony
- -
- Pool
- None
- External material
- Brick
- Roof type
- -
- Lot frontage
- -
- Lot depth
- -
- Heating
- Forced Air
- Fire place(s)
- Y
- Main
- Living
- 18’7” x 13’1”
- Dining
- 17’11” x 10’6”
- Kitchen
- 20’3” x 13’1”
- Family
- 16’1” x 14’0”
- Office
- 11’9” x 10’1”
- Foyer
- 11’7” x 11’6”
- 2nd
- Prim Bdrm
- 18’1” x 18’1”
- 2nd Br
- 16’8” x 11’0”
- 3rd Br
- 12’2” x 10’0”
- 4th Br
- 13’6” x 11’0”
- Lower
- Rec
- 17’1” x 16’11”
- Great Rm
- 24’5” x 12’5”
Listing Brokerage
- MLS® Listing
- C9393737
- Brokerage
- RE/MAX WEST REALTY INC.
Similar homes for sale
These homes have similar price range, details and proximity to 48 Nipigon
