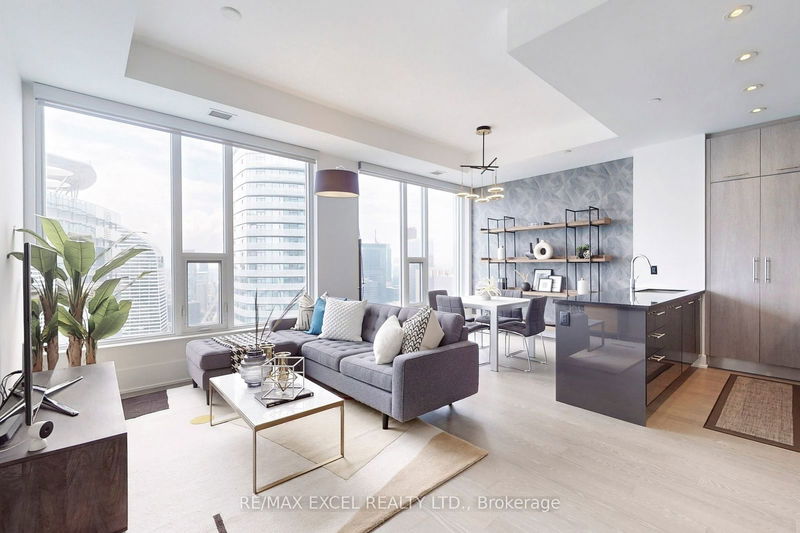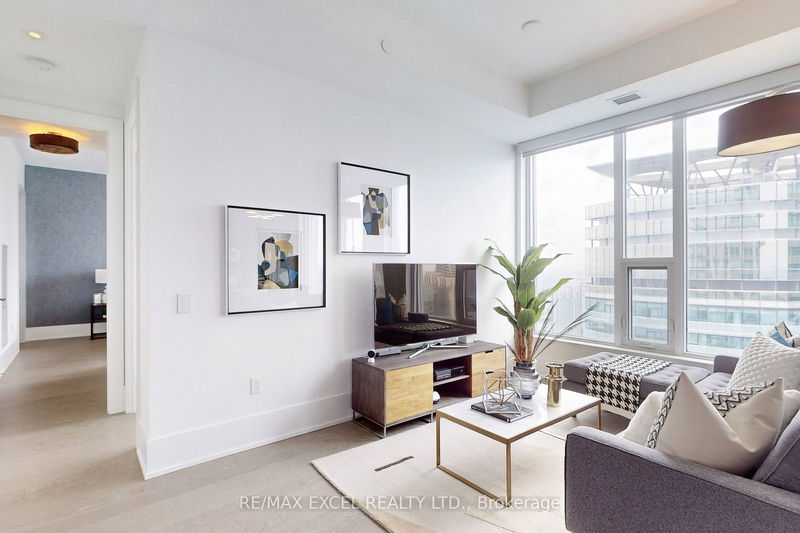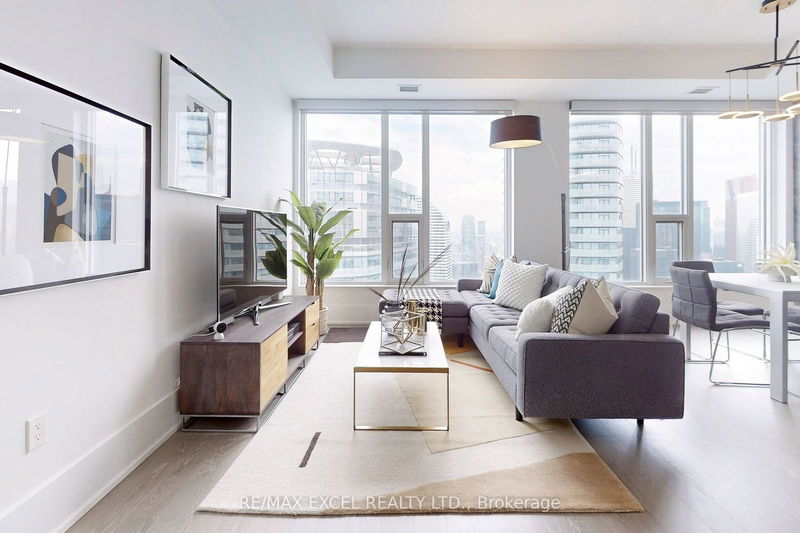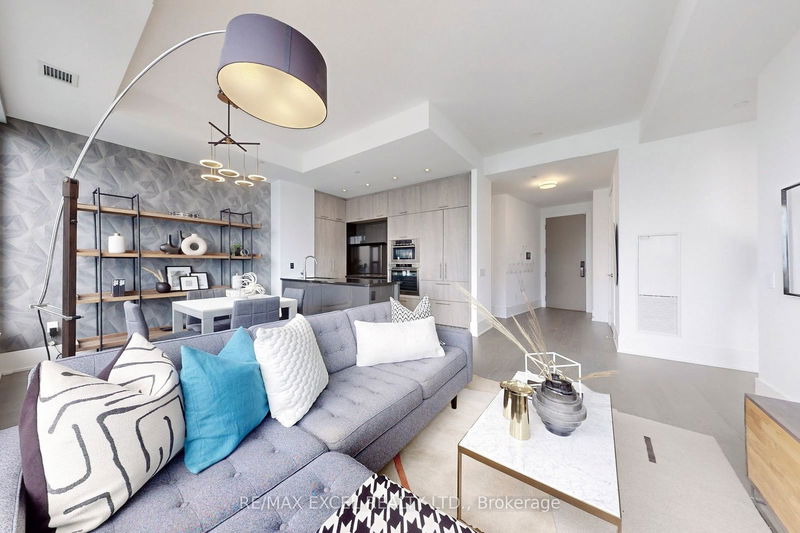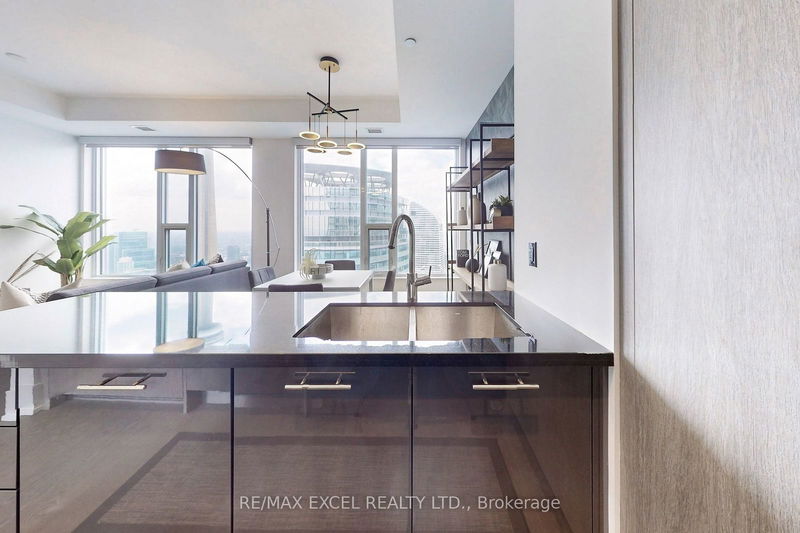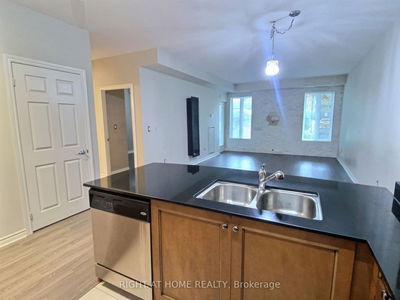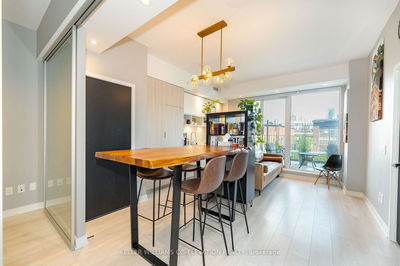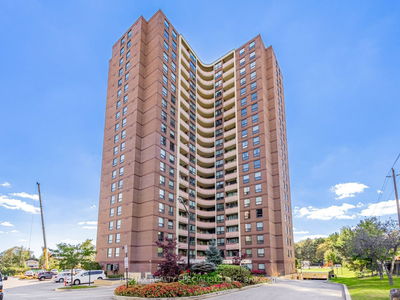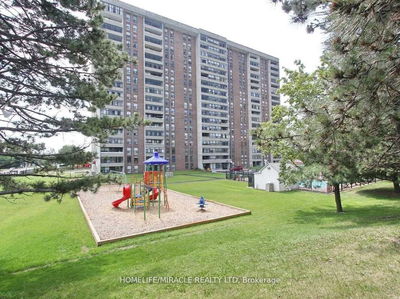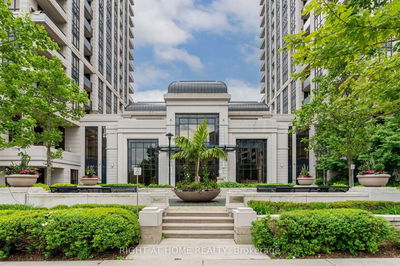6312 - 10 York
Waterfront Communities C1 | Toronto
$1,688,888.00
Listed 1 day ago
- 2 bed
- 2 bath
- 1000-1199 sqft
- 2.0 parking
- Condo Apt
Instant Estimate
$1,604,143
-$84,745 compared to list price
Upper range
$1,740,282
Mid range
$1,604,143
Lower range
$1,468,004
Property history
- Now
- Listed on Oct 11, 2024
Listed for $1,688,888.00
1 day on market
- Jun 14, 2024
- 4 months ago
Terminated
Listed for $1,750,000.00 • 4 months on market
Location & area
Schools nearby
Home Details
- Description
- Welcome to Ten York by Tridel, where luxury living meets the waterfront charm of Toronto! This stunning 2-bedroom,2-bathroom condo offers a perfect blend of sophistication and modern elegance, highlighted by soaring 10-foot ceilings. Bask in breathtaking northwest views that fill the space with natural light through floor-to-ceiling windows, creating a warm and inviting atmosphere. Enjoy privacy and convenience with custom motorized blinds, including blackout options in the bedrooms. The condo boasts $35k in custom closet upgrades, upgraded light switches, and a beautifully designed kitchen with integrated appliances and a pantry providing every modern comfort. With year-round on-demand heating and cooling, unobstructed views of the CN Tower, two parking spaces, and two storage lockers, this unit is truly a dream come true. As part of the Signature Suite Collection, it includes secure elevator access and smart home technologies for seamless control of suite features. Welcome to Luxury!
- Additional media
- https://www.winsold.com/tour/244068
- Property taxes
- $7,139.00 per year / $594.92 per month
- Condo fees
- $924.77
- Basement
- None
- Year build
- 0-5
- Type
- Condo Apt
- Bedrooms
- 2
- Bathrooms
- 2
- Pet rules
- Restrict
- Parking spots
- 2.0 Total | 2.0 Garage
- Parking types
- Owned
- Floor
- -
- Balcony
- None
- Pool
- -
- External material
- Concrete
- Roof type
- -
- Lot frontage
- -
- Lot depth
- -
- Heating
- Fan Coil
- Fire place(s)
- N
- Locker
- Owned
- Building amenities
- Car Wash, Concierge, Exercise Room, Outdoor Pool, Party/Meeting Room, Visitor Parking
- Main
- Living
- 11’5” x 10’2”
- Dining
- 8’7” x 9’7”
- Kitchen
- 10’2” x 7’5”
- Br
- 10’6” x 15’12”
- 2nd Br
- 9’3” x 9’12”
- Foyer
- 12’12” x 5’1”
Listing Brokerage
- MLS® Listing
- C9393777
- Brokerage
- RE/MAX EXCEL REALTY LTD.
Similar homes for sale
These homes have similar price range, details and proximity to 10 York
