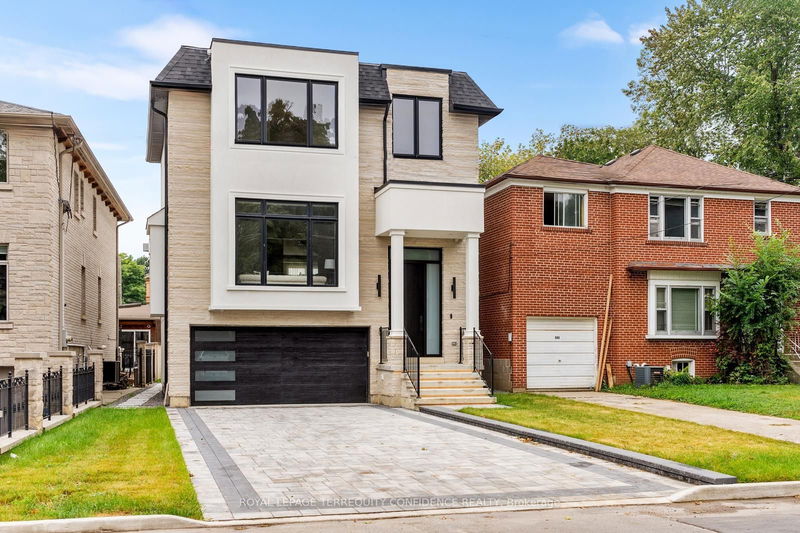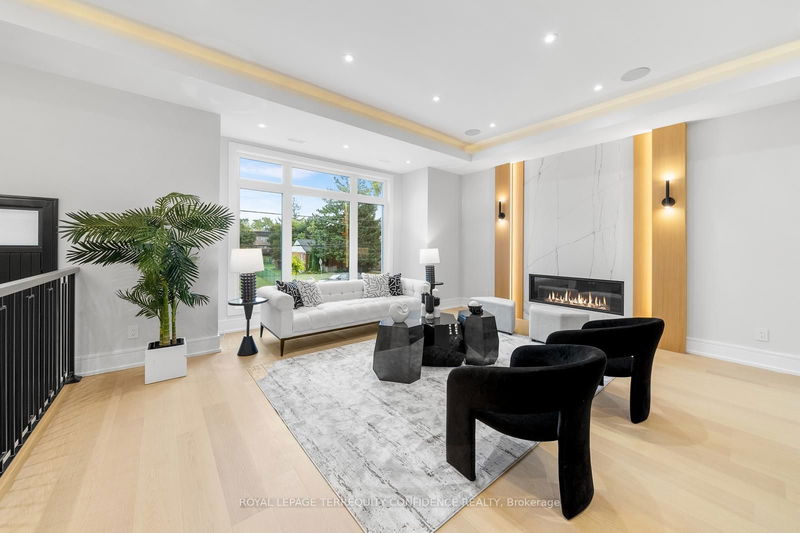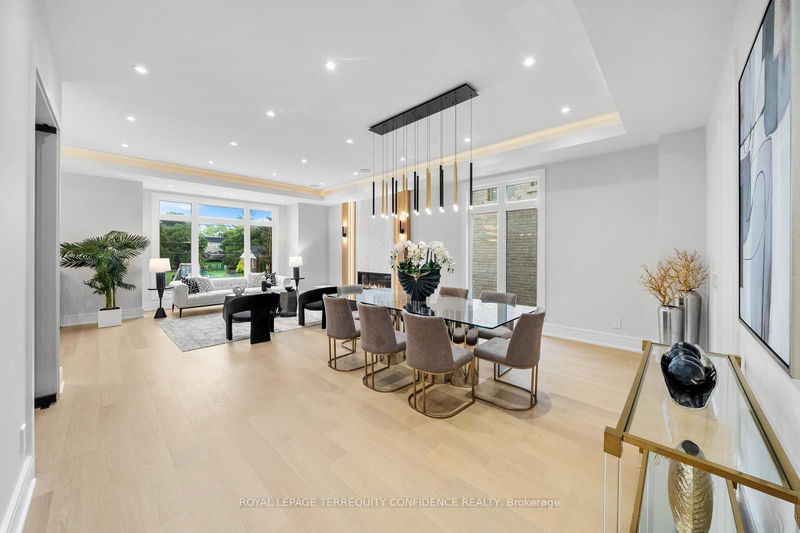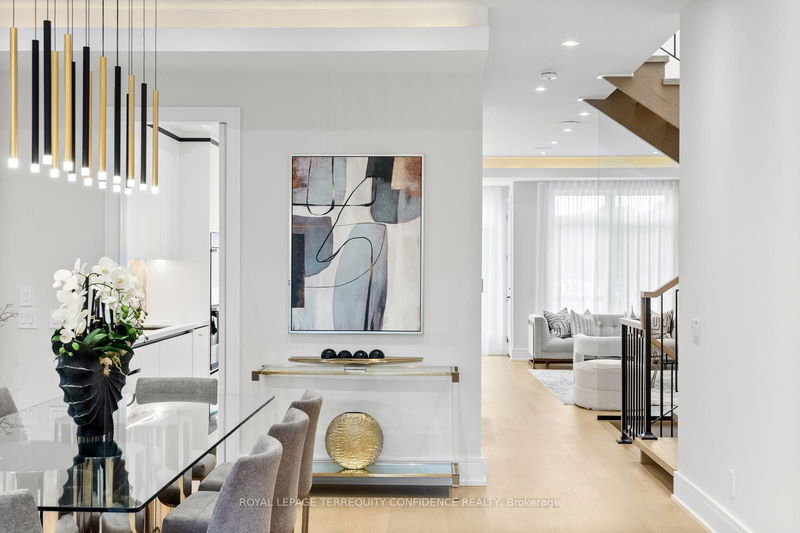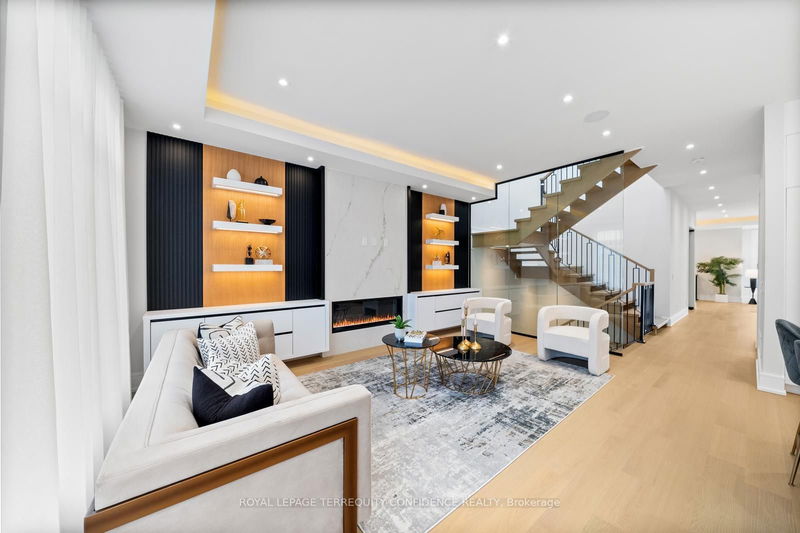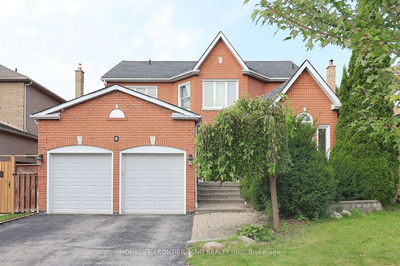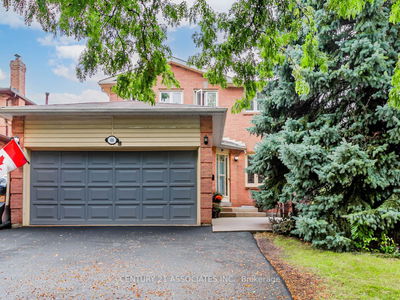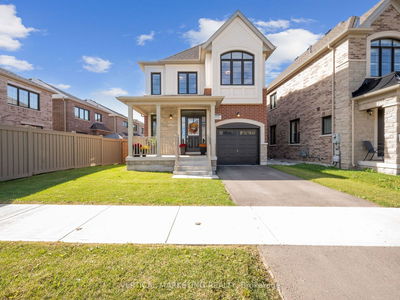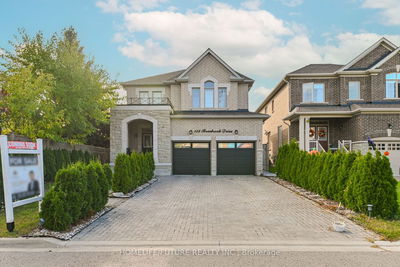68 Lynnhaven
Englemount-Lawrence | Toronto
$3,288,000.00
Listed 3 days ago
- 4 bed
- 6 bath
- - sqft
- 6.0 parking
- Detached
Instant Estimate
$2,901,146
-$386,855 compared to list price
Upper range
$3,237,089
Mid range
$2,901,146
Lower range
$2,565,202
Property history
- Now
- Listed on Oct 11, 2024
Listed for $3,288,000.00
3 days on market
- Sep 23, 2024
- 21 days ago
Terminated
Listed for $3,288,000.00 • 18 days on market
- Jun 13, 2024
- 4 months ago
Expired
Listed for $3,485,000.00 • 3 months on market
Location & area
Schools nearby
Home Details
- Description
- Welcome To 68 Lynnhaven Road -- A Spectacular Newly-Built Home in Incredible Lawrence Neighborhood!!! Enter to Find A Dazzling & Well-Lit Interior, Spacious Layouts with High Ceilings Throughout, And Fine Finishes Created with Unparalleled Craftsmanship. The Stunning Main Floor Includes Beautiful Living & Dining Rms with Cove Lighting, Large Windows, Built-In Speakers & Pot Lights Throughout; Leading the Way to the Elegant Eat-In Kitchen, with a Breakfast Area, Centre Island w Quartz Countertops, B/I Appliances, and a Private Servery with a Second Sink! The Striking Family Room Features Built-In Speakers, B/I Shelves, a Gas Fireplace, and a Walk-Out to The Deck, Overlooking the Serene Backyard; And The Main Floor Office Provides a Blissful Work Area, with Paneled Walls, Glass Doors & Built-In Shelves. Heading Up To The Second Floor, You'll Find a Tranquil Primary, Complete With a Walk-In Closet & Stellar 6 Pc Ensuite; Plus 3 Additional Well-Appointed Bedrooms, Each With Their Own Ensuites. The Fully-Finished Basement Includes A Large Rec Room w Gas Fireplace, a Wet Bar, and Walk-Up to the Yard, a Bedroom with 4 Pc Bath, And Den That Leads to the Basement Laundry. Live In Utmost Convenience With This Home's Fantastic Location, Close To Multiple Parks, Schools, Shopping, And More! Experience All The Luxuries 68 Lynnhaven Road Has To Offer, With Utmost Living Comfort, Superior Location, And Timeless Design.
- Additional media
- https://tours.kianikanstudio.ca/68-lynnhaven-road-toronto-on-m6a-2k9?branded=0
- Property taxes
- $5,157.24 per year / $429.77 per month
- Basement
- Finished
- Basement
- Walk-Up
- Year build
- New
- Type
- Detached
- Bedrooms
- 4 + 1
- Bathrooms
- 6
- Parking spots
- 6.0 Total | 2.0 Garage
- Floor
- -
- Balcony
- -
- Pool
- None
- External material
- Stone
- Roof type
- -
- Lot frontage
- -
- Lot depth
- -
- Heating
- Forced Air
- Fire place(s)
- Y
- Main
- Living
- 16’5” x 14’4”
- Dining
- 16’5” x 14’6”
- Kitchen
- 25’2” x 11’8”
- Family
- 18’2” x 10’3”
- Office
- 13’1” x 9’1”
- 2nd
- Prim Bdrm
- 18’6” x 14’5”
- 2nd Br
- 15’9” x 13’3”
- 3rd Br
- 16’0” x 13’3”
- 4th Br
- 11’6” x 10’3”
- Bsmt
- Rec
- 18’1” x 12’9”
- Br
- 11’10” x 9’10”
- Den
- 18’5” x 8’0”
Listing Brokerage
- MLS® Listing
- C9393136
- Brokerage
- ROYAL LEPAGE TERREQUITY CONFIDENCE REALTY
Similar homes for sale
These homes have similar price range, details and proximity to 68 Lynnhaven
