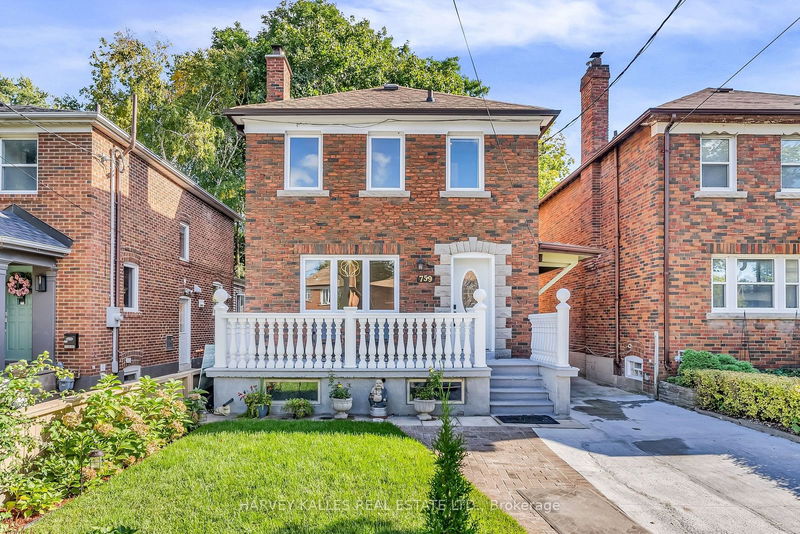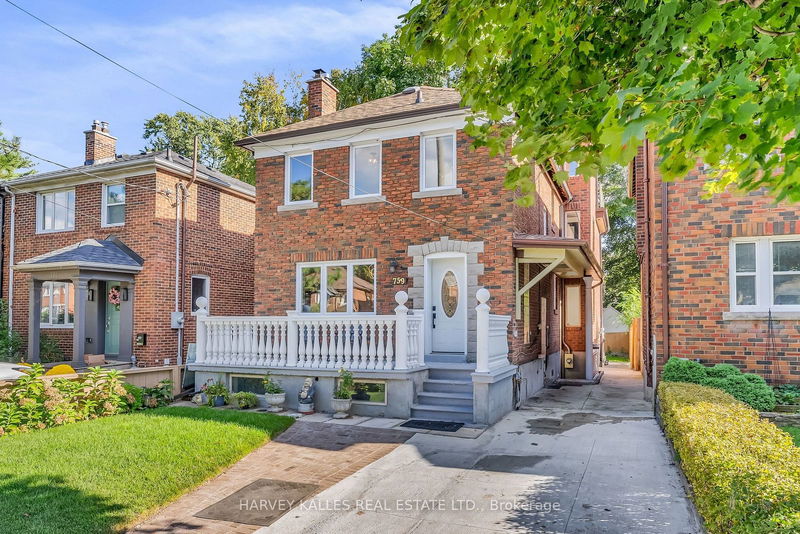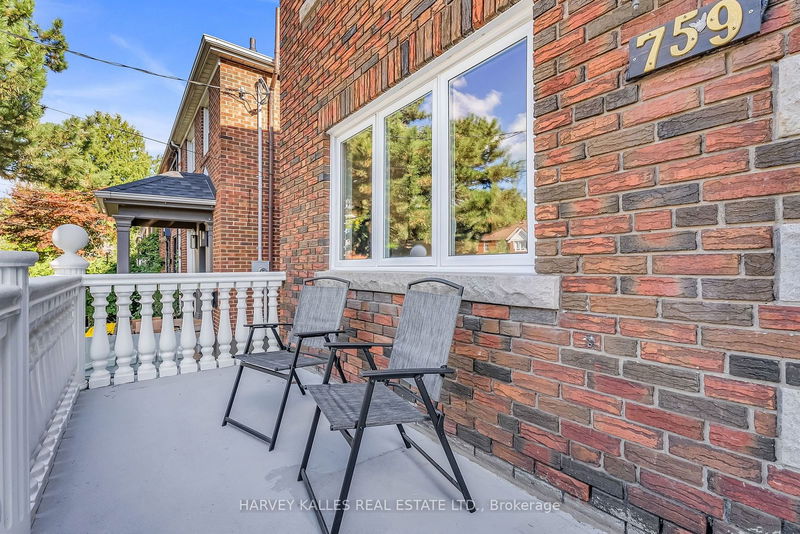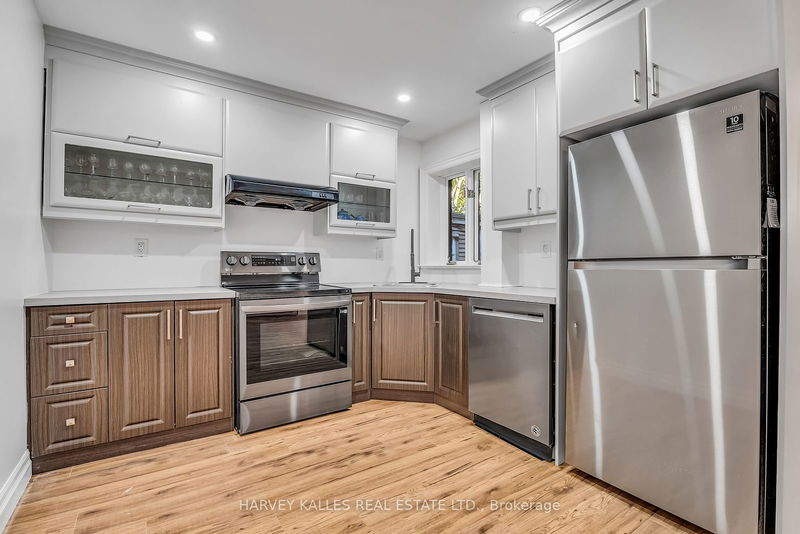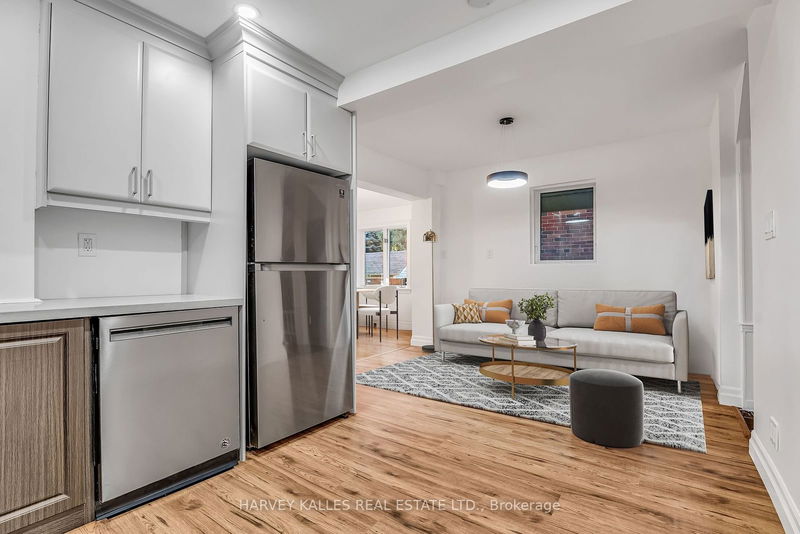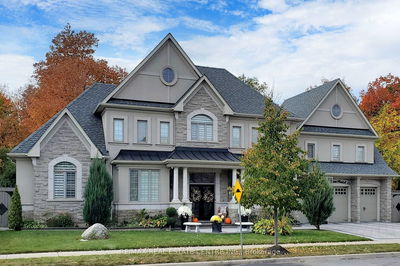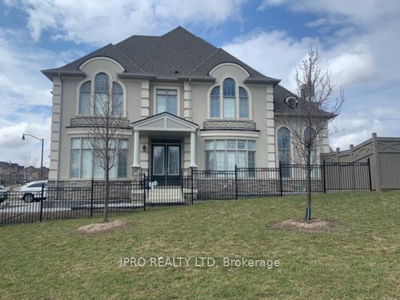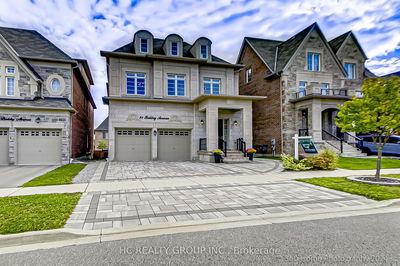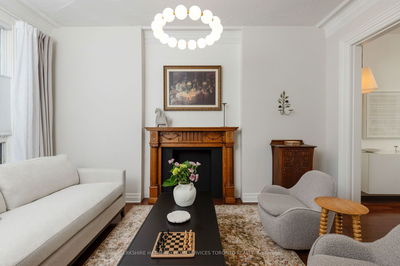759 Eglinton
Leaside | Toronto
$1,749,000.00
Listed about 22 hours ago
- 6 bed
- 5 bath
- - sqft
- 2.0 parking
- Detached
Instant Estimate
$1,810,091
+$61,091 compared to list price
Upper range
$2,047,035
Mid range
$1,810,091
Lower range
$1,573,146
Property history
- Now
- Listed on Oct 11, 2024
Listed for $1,749,000.00
1 day on market
- Sep 30, 2024
- 12 days ago
Terminated
Listed for $1,499,000.00 • 11 days on market
- Nov 8, 2023
- 11 months ago
Terminated
Listed for $1,995,000.00 • 1 day on market
- Nov 8, 2023
- 11 months ago
Terminated
Listed for $1,995,000.00 • 13 days on market
Location & area
Schools nearby
Home Details
- Description
- Income Generating Investment Property Or Family Home In Sought-After Leaside Neighbourhood, You Decide! Turnkey, Move-In Ready. We Have A 3-Storey Detached Home, Featuring 5 Bedrooms Upstairs, 2 Bedrooms On The Main Floor, And A 2-Bedroom Basement Apartment With A Separate Entrance That Generates $2,500 Monthly Income. Four Bedrooms On Second Floor And Primary Suite On Third Floor With En-Suite Bath And Massive Rooftop Terrace! This Home Is Ideal For A Multi-Generational Family, Young Families Looking To Move Into The Top-Tier Bessborough, Northlea, And Leaside High School Districts, Or As An Income-Generating Investment Property. With Modern Finishes, Spacious Living Areas, And A Prime Location In One Of Toronto's Most Desirable Neighbourhoods, This Property Offers Both Exceptional Value And Versatility, All For A Phenomenal Price! This One-Of-A-Kind Home Is A Must-See! Wont Last Long!
- Additional media
- -
- Property taxes
- $6,873.93 per year / $572.83 per month
- Basement
- Finished
- Basement
- Sep Entrance
- Year build
- -
- Type
- Detached
- Bedrooms
- 6 + 2
- Bathrooms
- 5
- Parking spots
- 2.0 Total
- Floor
- -
- Balcony
- -
- Pool
- None
- External material
- Brick
- Roof type
- -
- Lot frontage
- -
- Lot depth
- -
- Heating
- Forced Air
- Fire place(s)
- Y
- Main
- Living
- 11’5” x 16’0”
- Dining
- 12’9” x 8’10”
- Kitchen
- 9’4” x 9’12”
- Br
- 8’6” x 13’9”
- Br
- 9’5” x 13’9”
- 3rd
- Prim Bdrm
- 15’11” x 10’6”
- 2nd
- Br
- 8’6” x 14’10”
- Br
- 9’5” x 14’11”
- Br
- 8’2” x 13’9”
- Br
- 11’7” x 12’2”
- Lower
- Kitchen
- 7’7” x 14’8”
- Br
- 10’9” x 16’4”
Listing Brokerage
- MLS® Listing
- C9393334
- Brokerage
- HARVEY KALLES REAL ESTATE LTD.
Similar homes for sale
These homes have similar price range, details and proximity to 759 Eglinton
