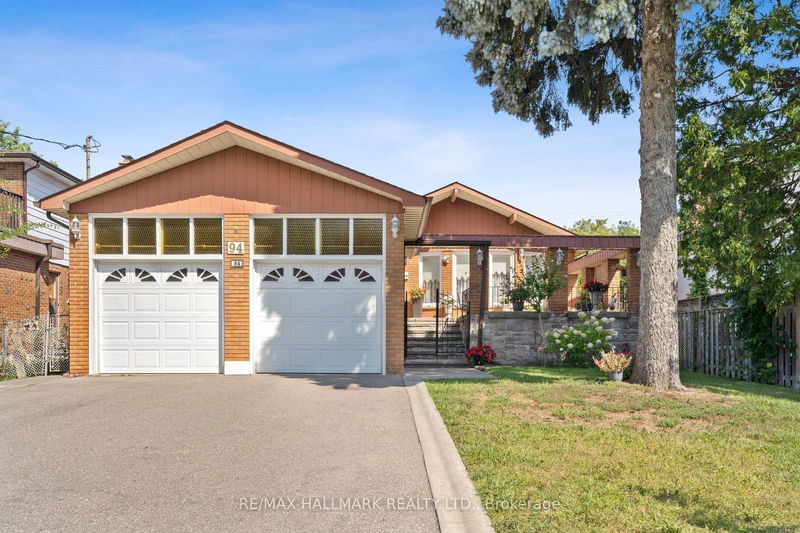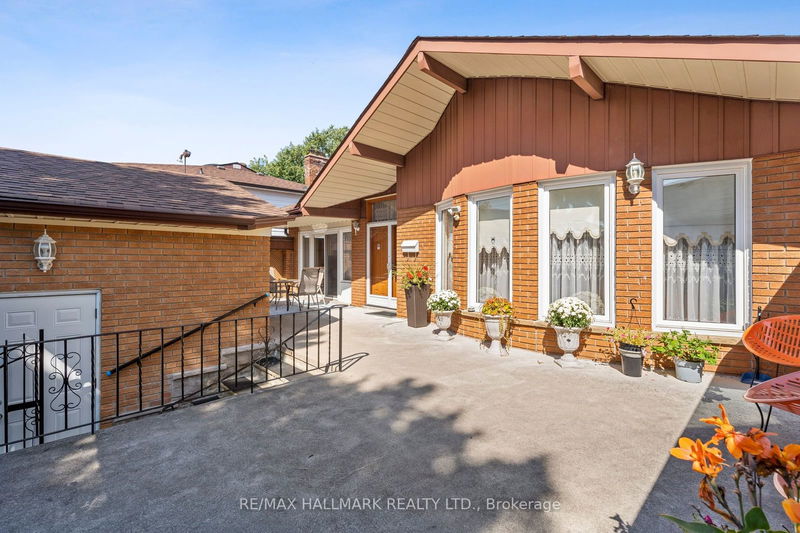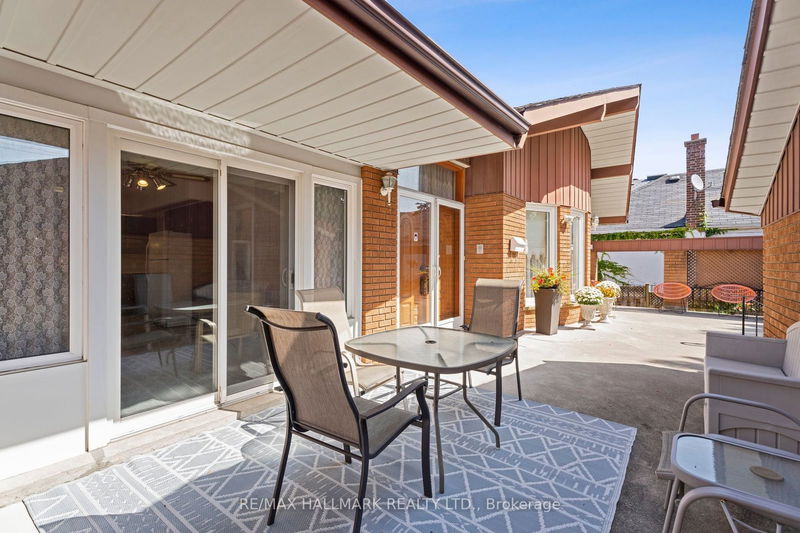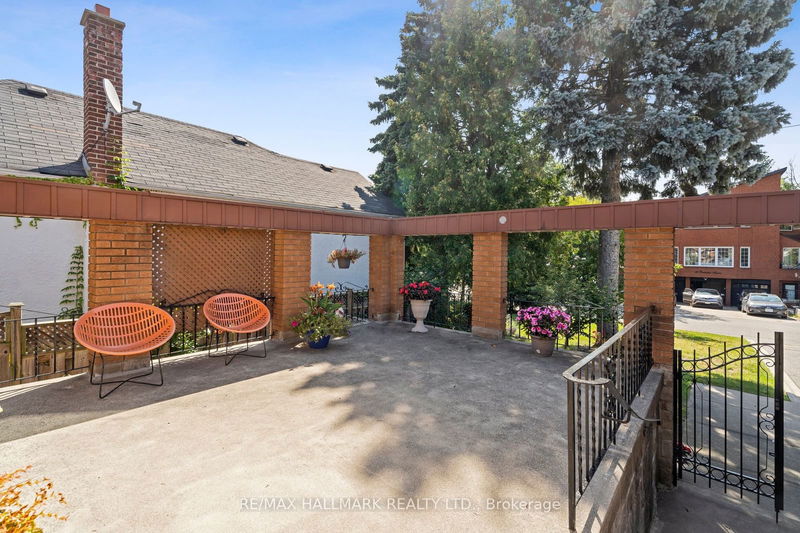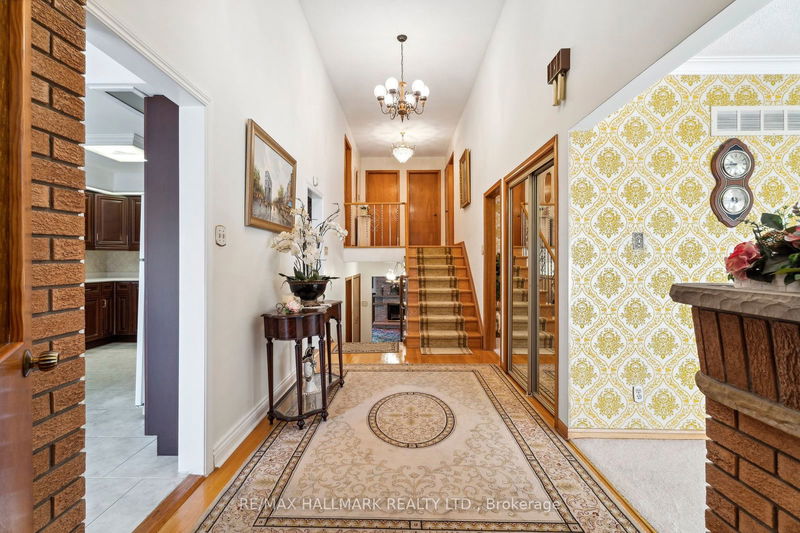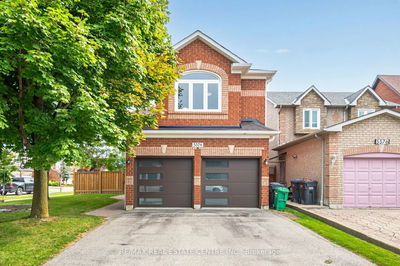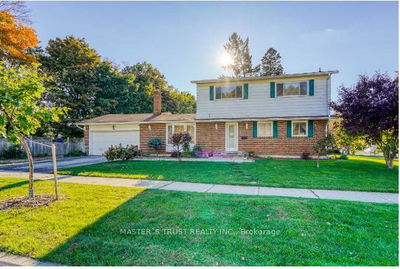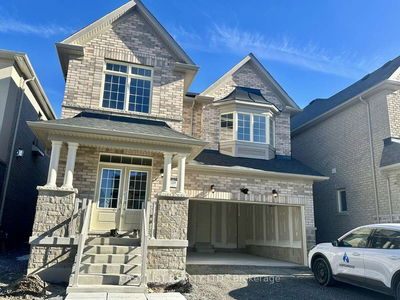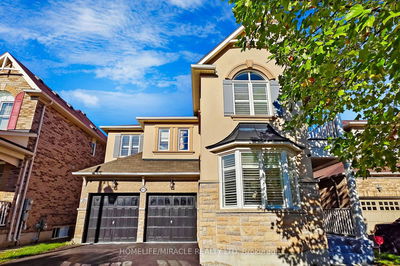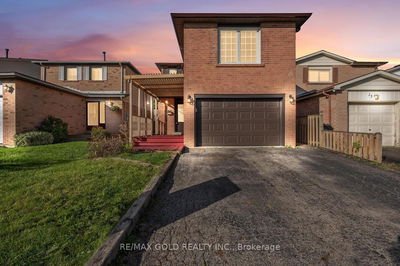94 Pemberton
Newtonbrook East | Toronto
$2,049,000.00
Listed about 22 hours ago
- 4 bed
- 3 bath
- - sqft
- 8.0 parking
- Detached
Instant Estimate
$2,071,960
+$22,960 compared to list price
Upper range
$2,302,601
Mid range
$2,071,960
Lower range
$1,841,320
Property history
- Now
- Listed on Oct 11, 2024
Listed for $2,049,000.00
1 day on market
- Jun 11, 2024
- 4 months ago
Terminated
Listed for $2,188,000.00 • 4 months on market
- Apr 26, 2024
- 6 months ago
Terminated
Listed for $2,350,000.00 • about 2 months on market
- Jan 10, 2024
- 9 months ago
Terminated
Listed for $2,388,000.00 • 4 months on market
- Nov 27, 2023
- 11 months ago
Terminated
Listed for $2,499,000.00 • about 2 months on market
- Sep 5, 2023
- 1 year ago
Terminated
Listed for $2,699,000.00 • 3 months on market
Location & area
Schools nearby
Home Details
- Description
- Welcome to 94 Pemberton Ave - Endless possibilities await with this home that sits on a large 50' x 176' lot nestled on a quiet street in an ultra-desirable area of Willowdale. With just a short walk to Finch Station or 1/2 block to Willowdale Avenue, this exceptionally laid-out home is move in ready or primed to make it your own. Fantastic layout provides for formal Living, Dining & Family Rooms, 4 generously sized Bedrooms and the option of a Private Office Room. The large sun-filled kitchen opens to the unique private front porch. Surrounded by the most desirable schools nearby such as McKee Avenue Pubic School, Earl Haig Secondary School and Cummer Valley Middle school among others. Close to both York University and Seneca College. True pride of ownership throughout.
- Additional media
- -
- Property taxes
- $9,014.69 per year / $751.22 per month
- Basement
- Full
- Year build
- -
- Type
- Detached
- Bedrooms
- 4
- Bathrooms
- 3
- Parking spots
- 8.0 Total | 2.0 Garage
- Floor
- -
- Balcony
- -
- Pool
- None
- External material
- Brick
- Roof type
- -
- Lot frontage
- -
- Lot depth
- -
- Heating
- Forced Air
- Fire place(s)
- N
- Main
- Foyer
- 6’10” x 4’2”
- Kitchen
- 11’11” x 12’12”
- Family
- 18’9” x 14’7”
- Dining
- 18’9” x 10’9”
- Upper
- Br
- 15’8” x 12’10”
- 2nd Br
- 14’9” x 12’10”
- 3rd Br
- 10’11” x 12’0”
- Bathroom
- 11’11” x 6’3”
- Lower
- Living
- 31’1” x 13’5”
- 4th Br
- 10’9” x 11’8”
- Laundry
- 12’0” x 6’7”
Listing Brokerage
- MLS® Listing
- C9393372
- Brokerage
- RE/MAX HALLMARK REALTY LTD.
Similar homes for sale
These homes have similar price range, details and proximity to 94 Pemberton
