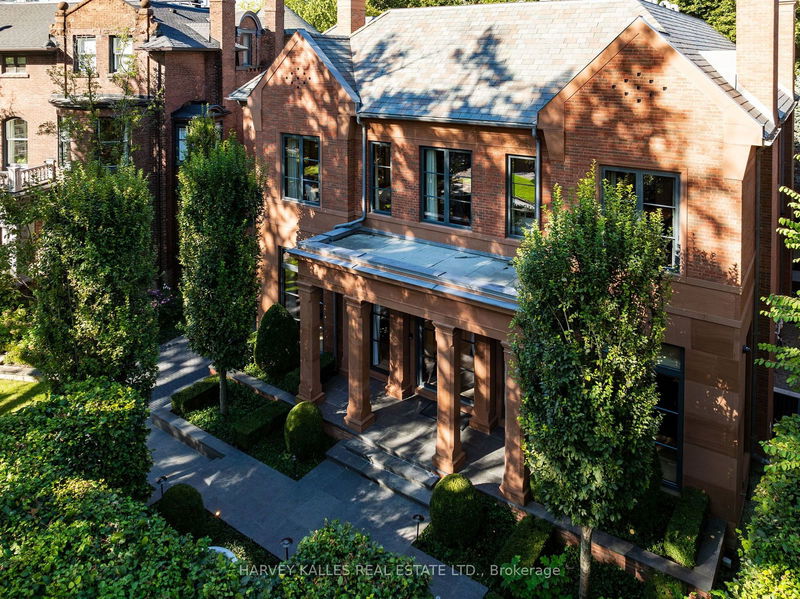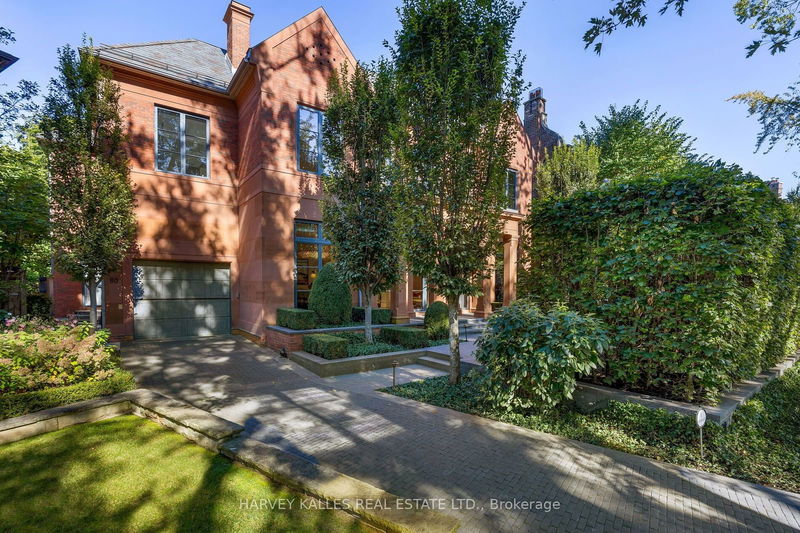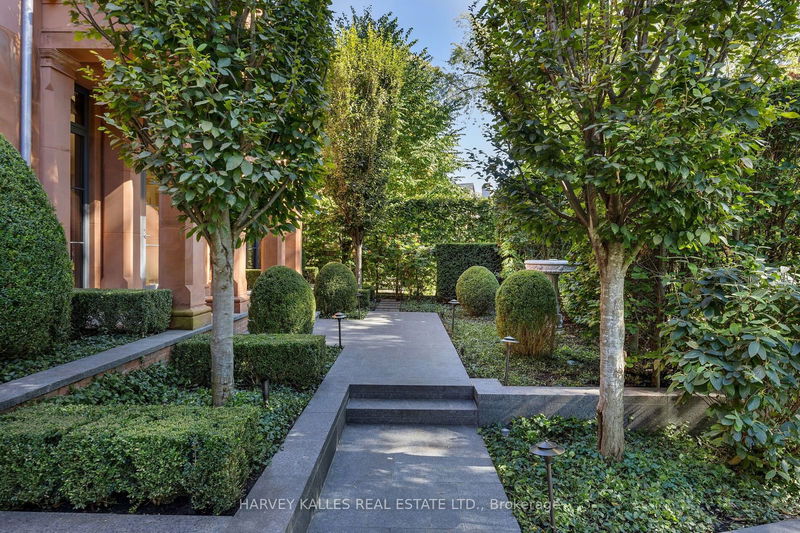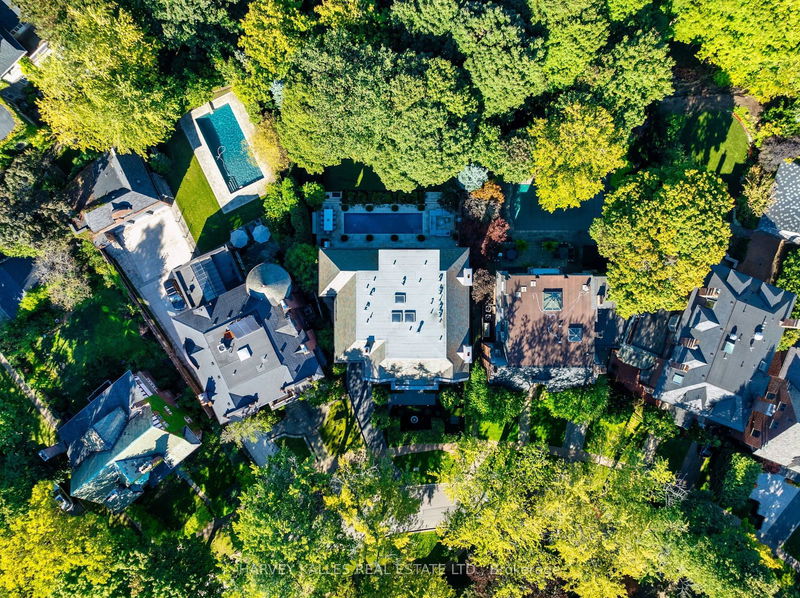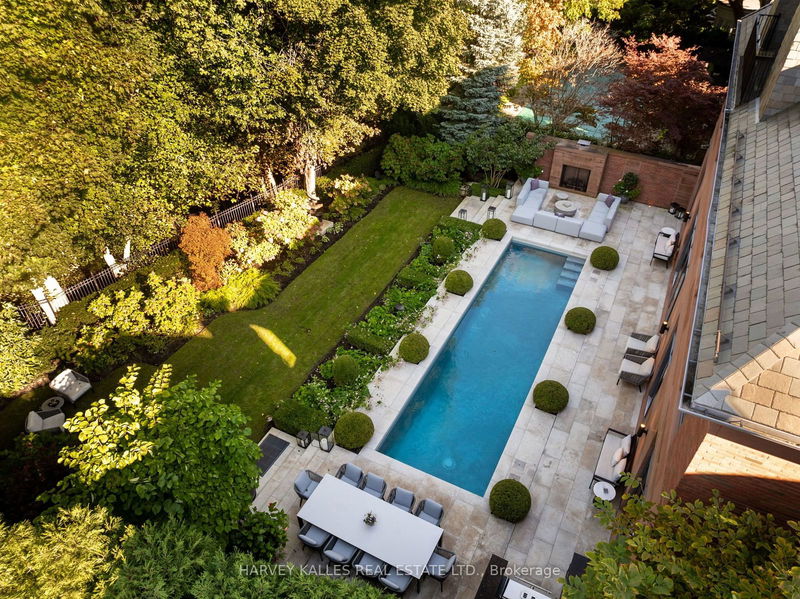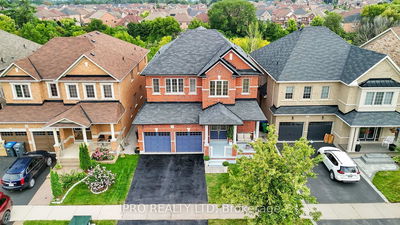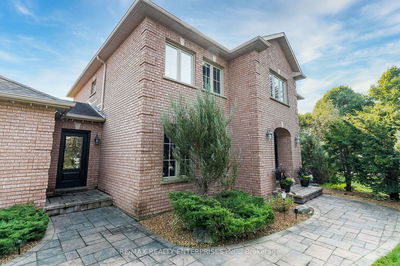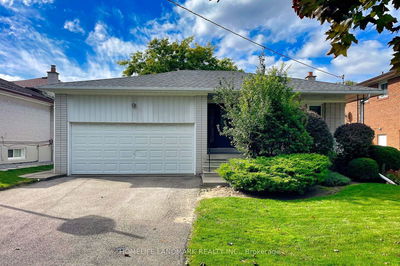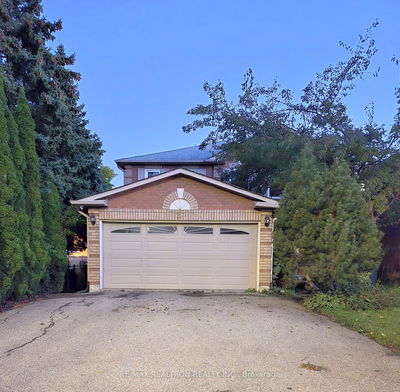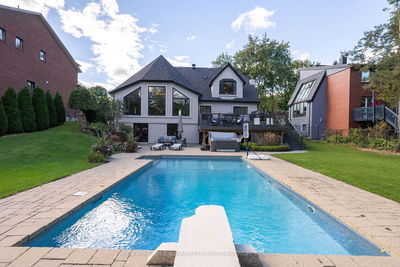80 Chestnut Park
Rosedale-Moore Park | Toronto
$24,000,000.00
Listed 1 day ago
- 4 bed
- 8 bath
- 5000+ sqft
- 6.0 parking
- Detached
Instant Estimate
$8,876,782
-$15,123,218 compared to list price
Upper range
$10,112,396
Mid range
$8,876,782
Lower range
$7,641,168
Property history
- Now
- Listed on Oct 15, 2024
Listed for $24,000,000.00
1 day on market
Location & area
Schools nearby
Home Details
- Description
- Welcome to 80 CHESTNUT PARK RD. This beautiful custom-built masterpiece exemplifies a rare blend of luxury, comfort, and serenity spread across four meticulously designed levels overlooking stunning ravine on Rosedale's most coveted street. Designed & built by Joe Brennan & Ann Johnston, this home features over 10,000 sq ft including an underground garage via car elevator for 4 cars. Impeccable finishes & meticulous attention to detail throughout including custom millwork, imported limestone & marbles throughout, smart system, top of the line mechanical systems & state-of-the-art appliances. The outdoor space is a picture-perfect oasis, designed by landscape architect Ron Holbrook, boasting a resort-style pool & entertaining area with custom gas fireplace. The sumptuous primary suite offers ultimate luxury with his-and-hers walk-in custom dressing rooms & ensuites. Additional highlights include a custom wine cellar that holds 850 bottles, a custom bar, a nanny suite, spacious mudroom & ample storage. This is more than just a home - it's a haven and lifestyle. Moments away from top-rated schools, Rosedale Subway, Yonge St. exclusive shopping, gourmet dining and lush parks. A once in a lifetime offering to own this landmark property.
- Additional media
- https://tours.bhtours.ca/80-chestnut-park/nb/
- Property taxes
- $55,051.80 per year / $4,587.65 per month
- Basement
- Finished
- Year build
- 6-15
- Type
- Detached
- Bedrooms
- 4 + 1
- Bathrooms
- 8
- Parking spots
- 6.0 Total | 4.0 Garage
- Floor
- -
- Balcony
- -
- Pool
- Inground
- External material
- Brick
- Roof type
- -
- Lot frontage
- -
- Lot depth
- -
- Heating
- Forced Air
- Fire place(s)
- Y
- Main
- Dining
- 20’5” x 16’9”
- Living
- 20’5” x 16’9”
- Family
- 20’5” x 18’0”
- Kitchen
- 20’5” x 14’12”
- Office
- 12’0” x 6’12”
- 2nd
- Prim Bdrm
- 26’5” x 20’8”
- 2nd Br
- 23’9” x 15’9”
- 3rd Br
- 19’5” x 15’10”
- 3rd
- 4th Br
- 23’7” x 12’4”
- Lower
- 5th Br
- 20’9” x 11’6”
- Rec
- 19’8” x 19’3”
- Laundry
- 16’3” x 9’5”
Listing Brokerage
- MLS® Listing
- C9395400
- Brokerage
- HARVEY KALLES REAL ESTATE LTD.
Similar homes for sale
These homes have similar price range, details and proximity to 80 Chestnut Park
