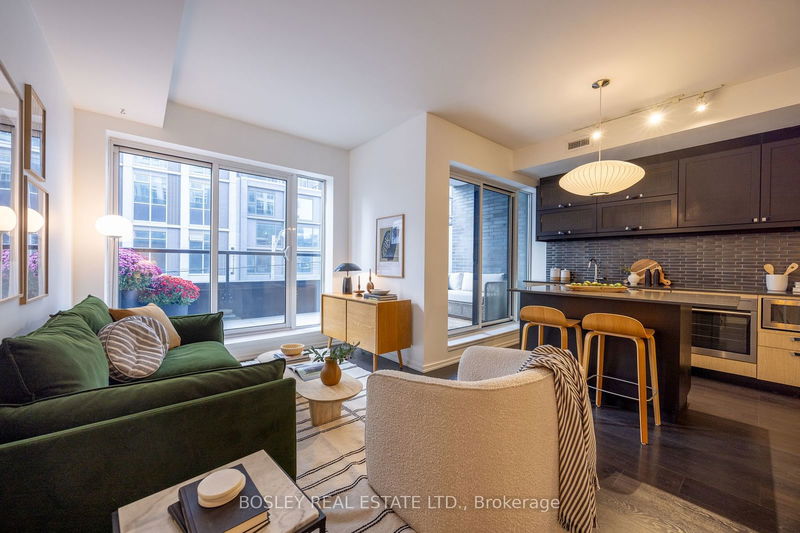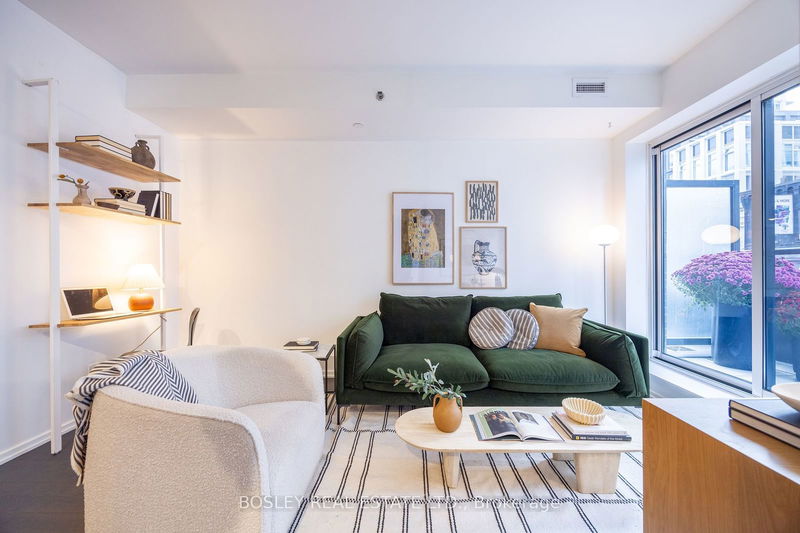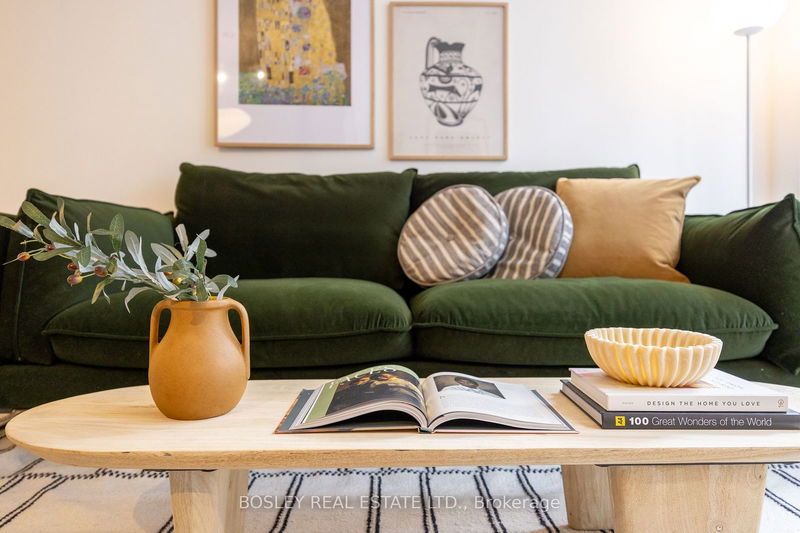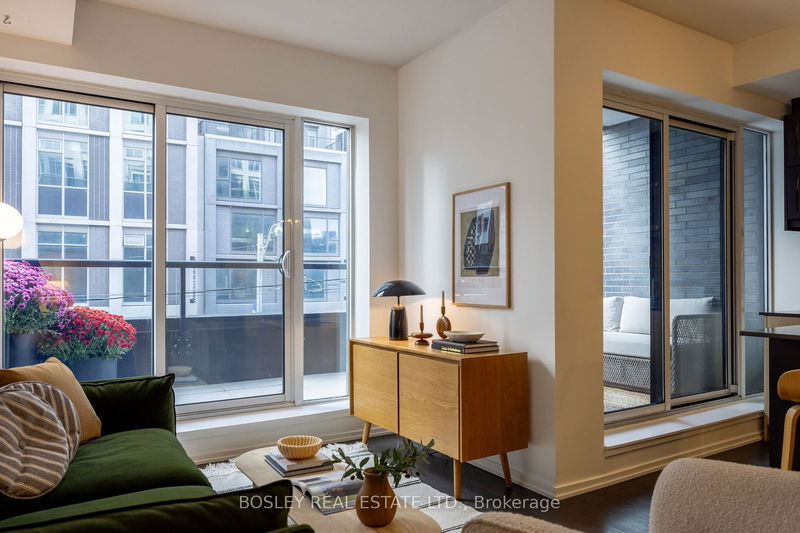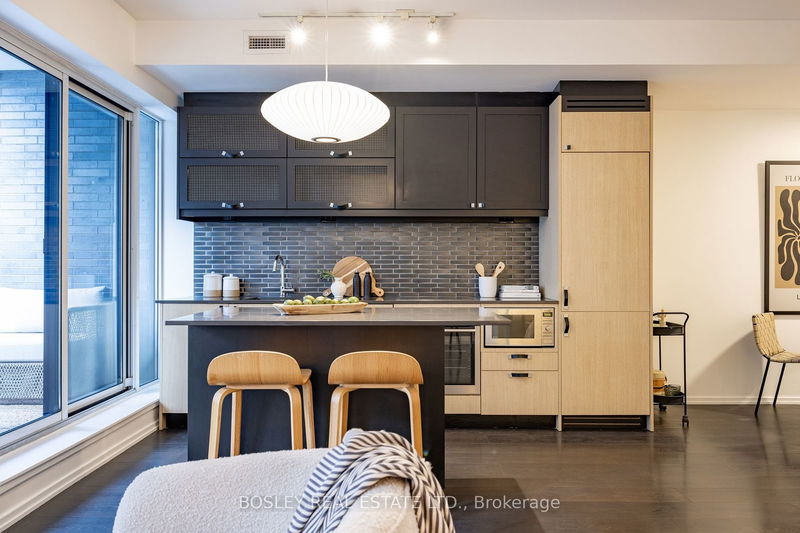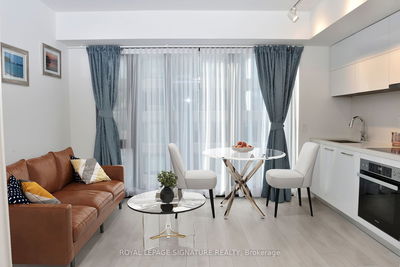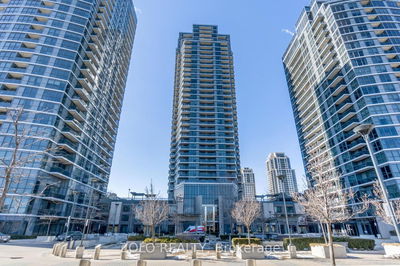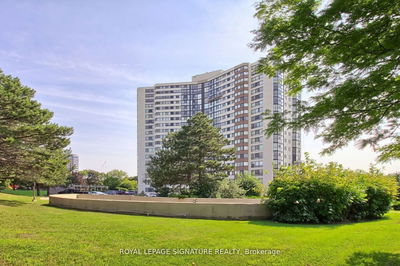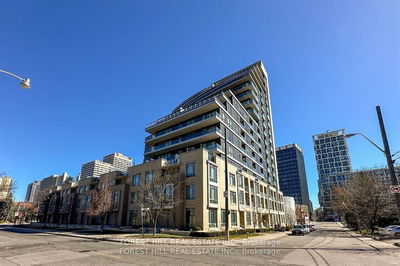224 - 783 Bathurst
University | Toronto
$599,000.00
Listed about 16 hours ago
- 1 bed
- 1 bath
- 600-699 sqft
- 0.0 parking
- Condo Apt
Instant Estimate
$615,544
+$16,544 compared to list price
Upper range
$659,703
Mid range
$615,544
Lower range
$571,385
Property history
- Now
- Listed on Oct 15, 2024
Listed for $599,000.00
1 day on market
Location & area
Schools nearby
Home Details
- Description
- Get Ready to Have Your Socks Knocked Off! This Boutique on Bathurst is Offering It's Very Best. Amazing Opportunity to own in the Heart of the Annex. Featuring a Large Private Terrace perfect for morning coffee or lounging with friends, this Well-Appointed 1 Bedroom + Den offers a Smart and Functional Layout. Spacious Primary bedroom with Double Closets. Work from Home or Accomodate Guests with a versitile Den. Kitchen complete with Premium Integrated Appliances anda Generous Kitchen Island. Tasteful Finishes., Floor to Ceiling Windows, and Ample storage throughout. Just steps from Bathurst & Bloor Subway - get anywhere you need quickly and conveniently. Walk to the University of Toronto, local specialty Shops, Restaurants and Cafes - everything at your doorstep. Enjoy excellent amenities at this well managed and Pet Friendly Building, including 24 Concierge, BBQ/Patio area, Gym, Party and Dining Rooms, Shared Office Space, and an amazing Pet Spa/Washing and Grooming Area for your furry friends. Plus, there's Plenty of Visitor Parking for your guests. Here's your incredible chance to call the Annex home!
- Additional media
- https://my.matterport.com/show/?m=RdJvu8R7cdn&mls=1%27%20frameborder=%270%27%20allowfullscreen%20allow=%27xr-spatial-tracking
- Property taxes
- $3,075.74 per year / $256.31 per month
- Condo fees
- $586.62
- Basement
- None
- Year build
- 6-10
- Type
- Condo Apt
- Bedrooms
- 1 + 1
- Bathrooms
- 1
- Pet rules
- Restrict
- Parking spots
- 0.0 Total
- Parking types
- None
- Floor
- -
- Balcony
- Terr
- Pool
- -
- External material
- Brick
- Roof type
- -
- Lot frontage
- -
- Lot depth
- -
- Heating
- Forced Air
- Fire place(s)
- N
- Locker
- None
- Building amenities
- Concierge, Exercise Room, Party/Meeting Room, Visitor Parking
- Main
- Living
- 14’8” x 9’1”
- Dining
- 10’1” x 8’0”
- Kitchen
- 11’7” x 8’1”
- Prim Bdrm
- 9’1” x 9’1”
- Den
- 9’2” x 5’11”
- Bathroom
- 7’10” x 4’10”
Listing Brokerage
- MLS® Listing
- C9395426
- Brokerage
- BOSLEY REAL ESTATE LTD.
Similar homes for sale
These homes have similar price range, details and proximity to 783 Bathurst
