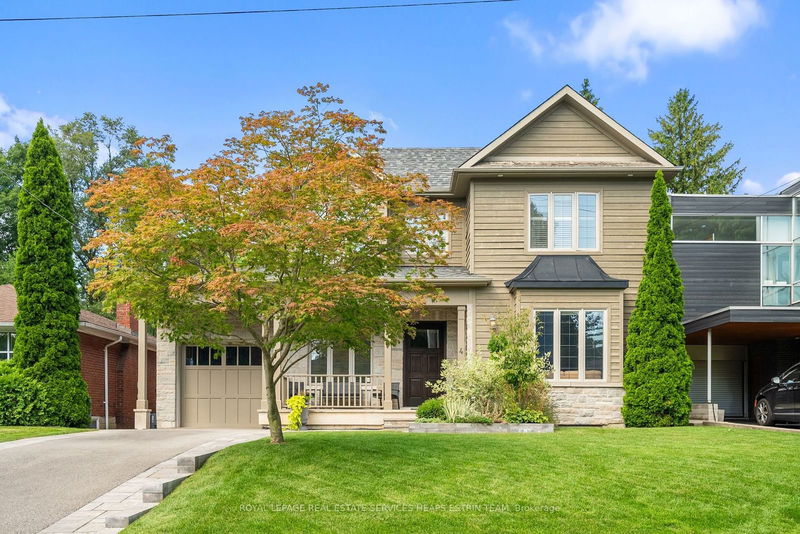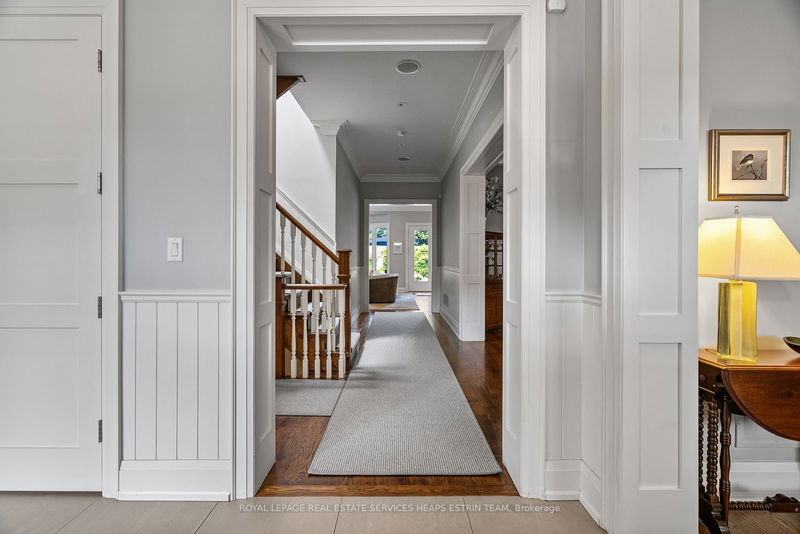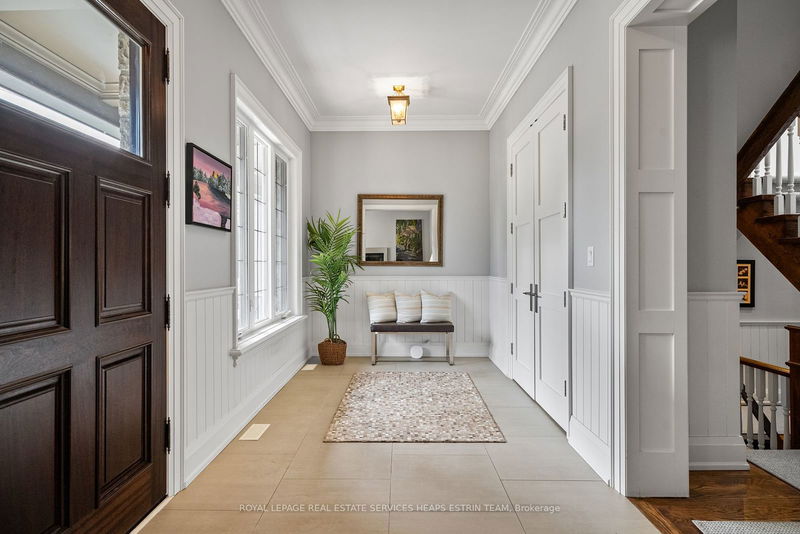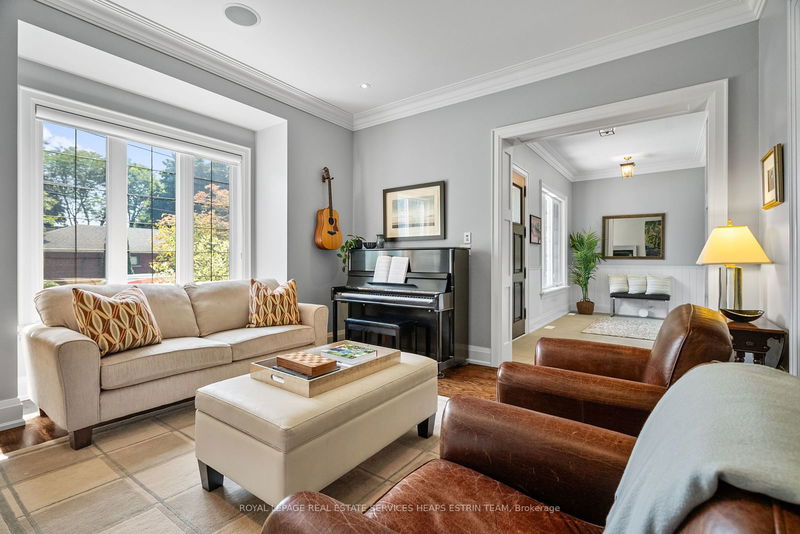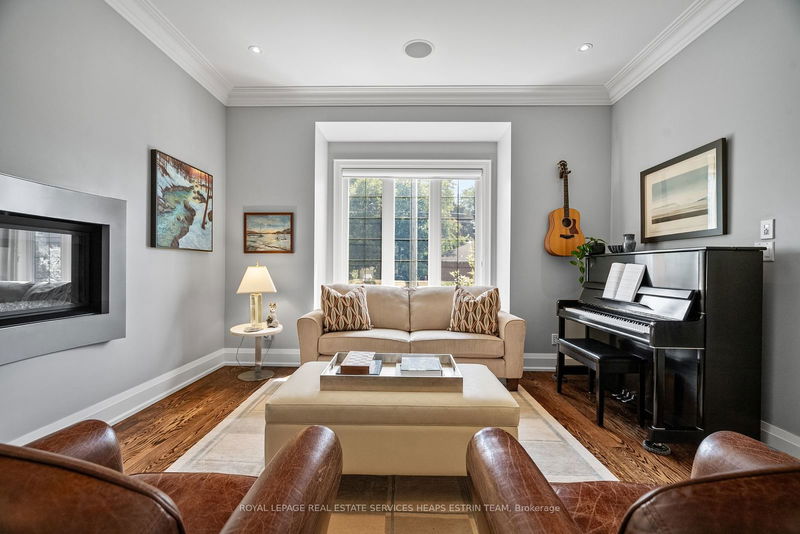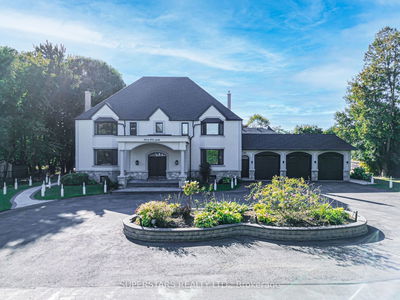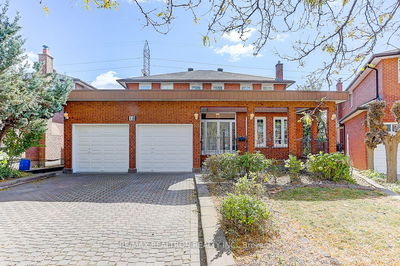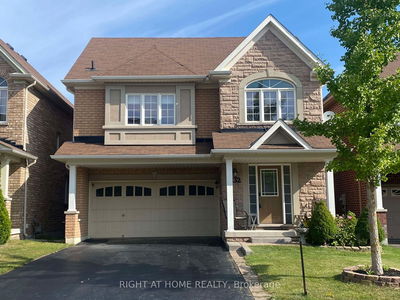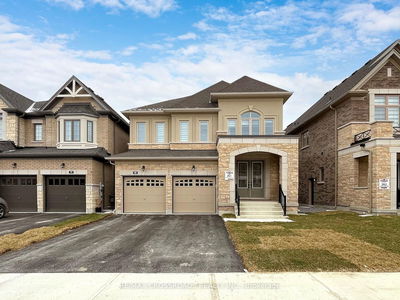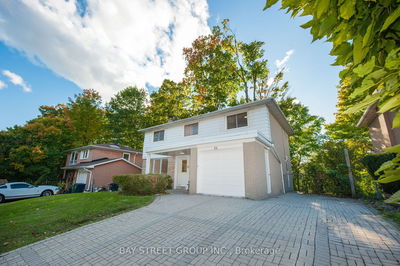4 Evergreen
Leaside | Toronto
$4,995,000.00
Listed 2 days ago
- 4 bed
- 5 bath
- 3000-3500 sqft
- 3.0 parking
- Detached
Instant Estimate
$5,730,779
+$735,779 compared to list price
Upper range
$6,385,623
Mid range
$5,730,779
Lower range
$5,075,935
Property history
- Now
- Listed on Oct 15, 2024
Listed for $4,995,000.00
2 days on market
Location & area
Schools nearby
Home Details
- Description
- Nestled in the highly sought-after Bennington Heights neighbourhood, this custom-built home offers excellent space and flow - ideal for everyday living and entertaining. Bathed in natural light, the open layout enhances privacy and spaciousness, with lush gardens for year-round enjoyment. The main floor features a welcoming foyer, an elegant sun-filled living room with a contemporary gas fireplace, and a dining room ideal for family gatherings. The chef's kitchen boasts marble counters, high-end appliances, and an expansive eat-in island, seamlessly connecting to the family room with direct access to the private backyard oasis. Upstairs, find four spacious bedrooms, including a primary retreat with a luxurious ensuite. The finished lower level includes a recreation room, gym, infrared sauna, custom wine cellar, and an additional bedroom with an ensuite, perfect for guests or family. Outside, enjoy a beautifully landscaped garden with a saltwater pool, hot tub, putting green, and several outdoor entertaining areas.
- Additional media
- -
- Property taxes
- $20,529.00 per year / $1,710.75 per month
- Basement
- Finished
- Year build
- 6-15
- Type
- Detached
- Bedrooms
- 4 + 2
- Bathrooms
- 5
- Parking spots
- 3.0 Total | 1.0 Garage
- Floor
- -
- Balcony
- -
- Pool
- Inground
- External material
- Brick
- Roof type
- -
- Lot frontage
- -
- Lot depth
- -
- Heating
- Forced Air
- Fire place(s)
- Y
- Main
- Living
- 15’6” x 14’0”
- Dining
- 14’7” x 13’1”
- Kitchen
- 20’8” x 14’1”
- Family
- 16’0” x 16’10”
- 2nd
- Prim Bdrm
- 15’10” x 14’1”
- 2nd Br
- 12’1” x 12’2”
- 3rd Br
- 12’11” x 12’0”
- 4th Br
- 13’2” x 12’10”
- Bsmt
- 5th Br
- 14’10” x 13’10”
- Br
- 15’4” x 12’11”
- Rec
- 31’2” x 14’9”
- Exercise
- 10’6” x 8’12”
Listing Brokerage
- MLS® Listing
- C9395579
- Brokerage
- ROYAL LEPAGE REAL ESTATE SERVICES HEAPS ESTRIN TEAM
Similar homes for sale
These homes have similar price range, details and proximity to 4 Evergreen
