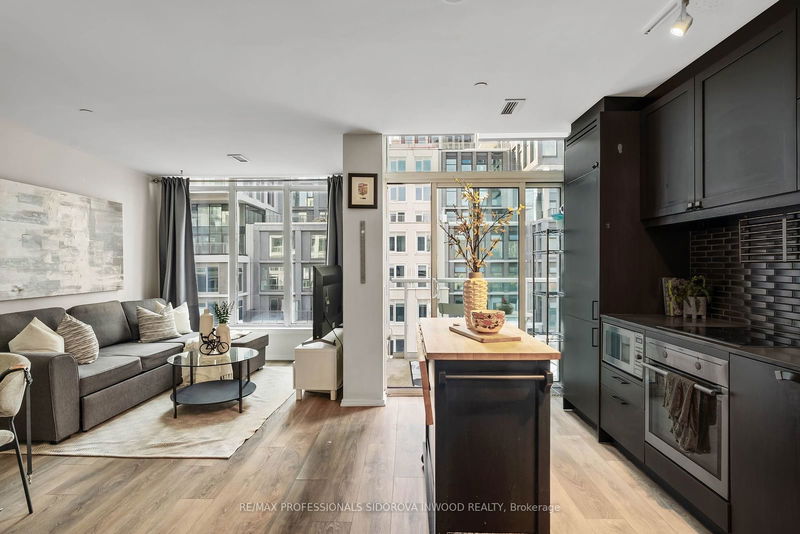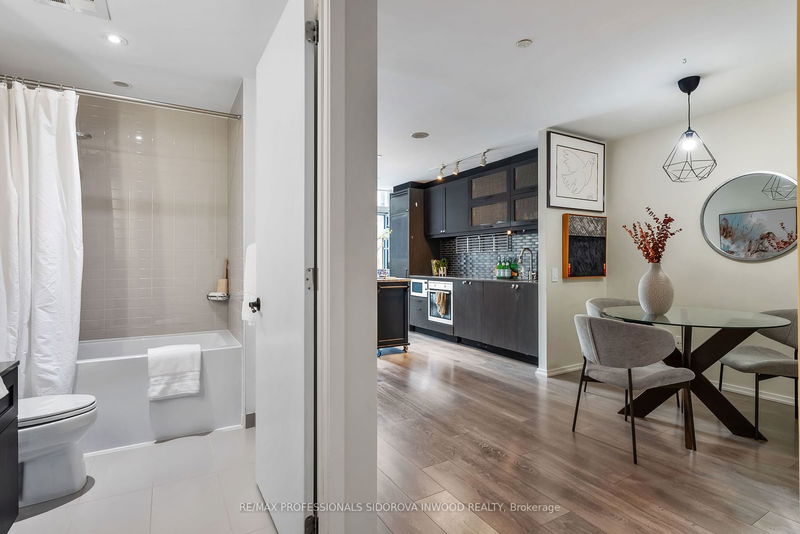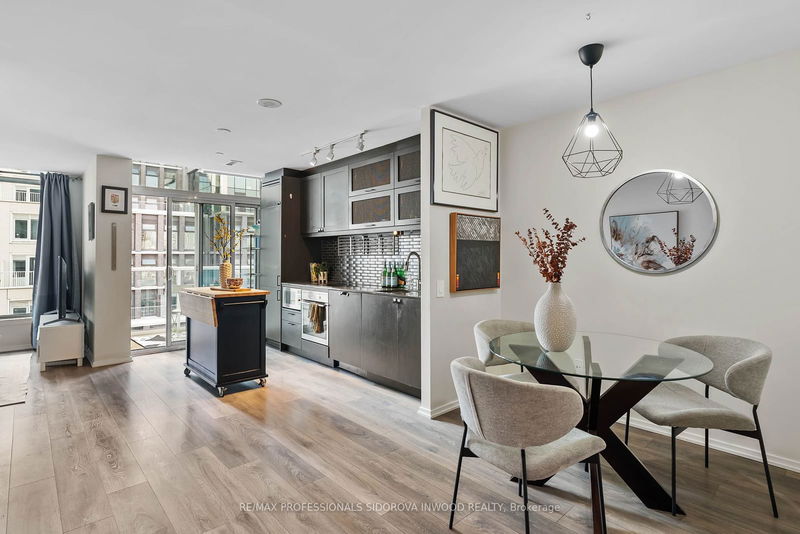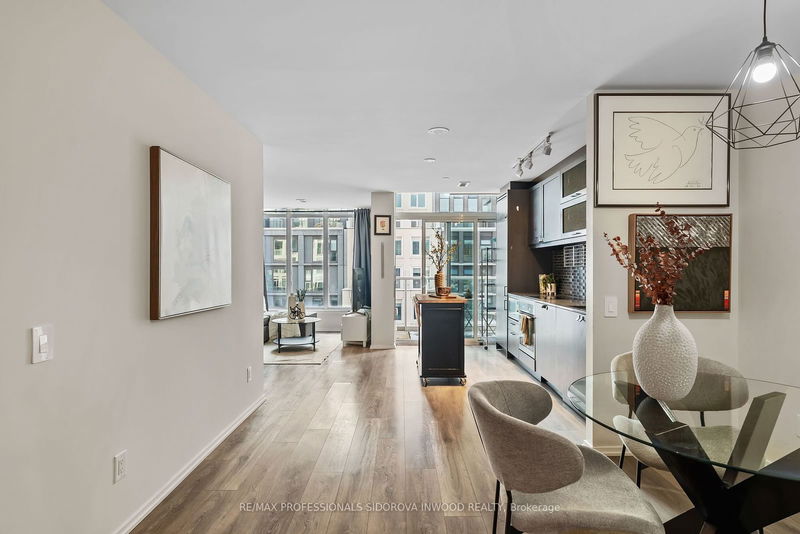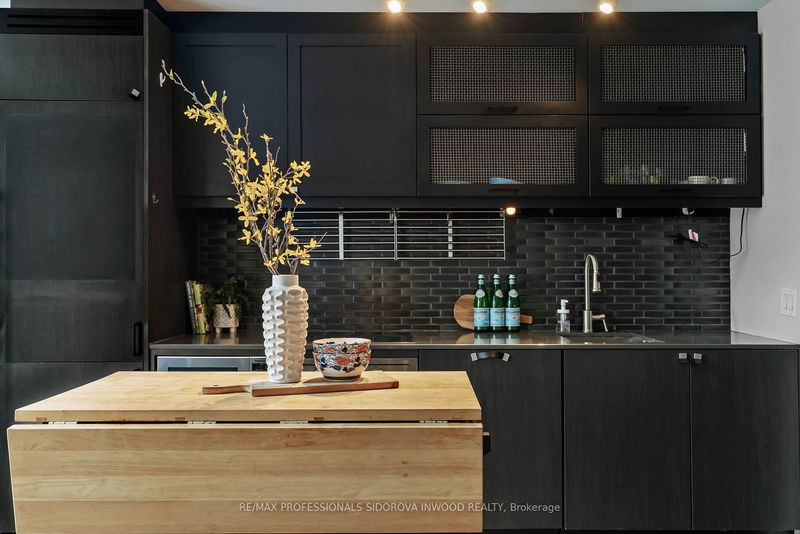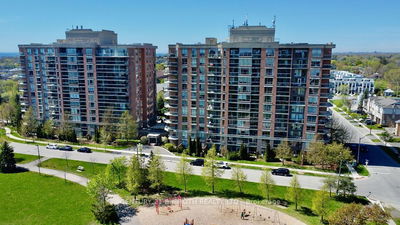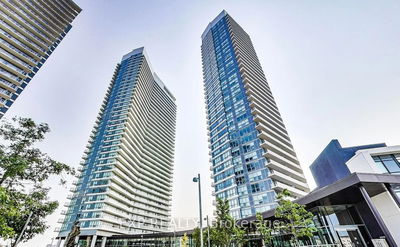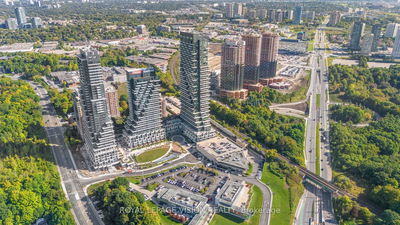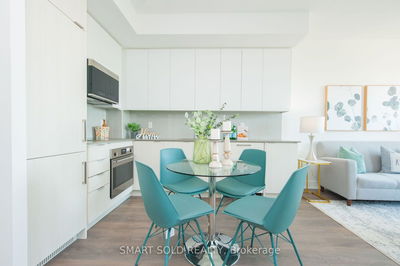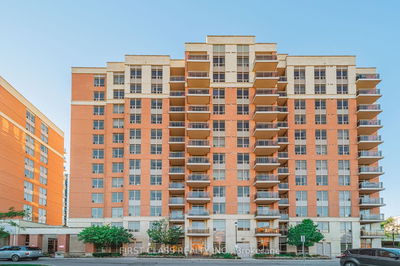624 - 783 Bathurst
University | Toronto
$548,000.00
Listed 2 days ago
- 1 bed
- 1 bath
- 600-699 sqft
- 0.0 parking
- Condo Apt
Instant Estimate
$560,382
+$12,382 compared to list price
Upper range
$604,170
Mid range
$560,382
Lower range
$516,593
Open House
Property history
- Now
- Listed on Oct 15, 2024
Listed for $548,000.00
2 days on market
Location & area
Schools nearby
Home Details
- Description
- Welcome to The Annex! Whether its Mirvish Village, Seaton Village, or Koreatown, you're surrounded by some of the city's best neighbourhoods. B-Street Condos is a boutique midrise, standing 8 storeys tall and located right at Bathurst & Bloor. The building offers premium amenities, including 24-hour concierge, gym, dog spa, party and dining rooms, shared office space, a patio with rentable BBQs, and more. Parking spots are available for rent, if needed, and there is ample visitor parking.This spacious 1-bedroom end unit offers a unique layout 690 sq ft of living space plus a 41 sq ft balcony, 9-ft ceilings, and a flexible open-concept floor plan with a versatile den that can be used as a dining area or home office. The large living room features a cozy TV and couch nook with expansive windows and a walkout to the balcony. Plus, the TTC is right at your doorstep!
- Additional media
- https://youriguide.com/624_783_bathurst_st_toronto_on/
- Property taxes
- $2,753.80 per year / $229.48 per month
- Condo fees
- $580.73
- Basement
- None
- Year build
- -
- Type
- Condo Apt
- Bedrooms
- 1 + 1
- Bathrooms
- 1
- Pet rules
- Restrict
- Parking spots
- 0.0 Total
- Parking types
- None
- Floor
- -
- Balcony
- Open
- Pool
- -
- External material
- Brick
- Roof type
- -
- Lot frontage
- -
- Lot depth
- -
- Heating
- Forced Air
- Fire place(s)
- N
- Locker
- None
- Building amenities
- Concierge, Games Room, Party/Meeting Room, Rooftop Deck/Garden
- Main
- Foyer
- 6’1” x 3’10”
- Prim Bdrm
- 10’4” x 9’6”
- Den
- 8’5” x 3’8”
- Kitchen
- 21’8” x 11’1”
- Dining
- 8’11” x 11’1”
- Living
- 14’2” x 9’1”
- Bathroom
- 8’1” x 5’2”
Listing Brokerage
- MLS® Listing
- C9395629
- Brokerage
- RE/MAX PROFESSIONALS SIDOROVA INWOOD REALTY
Similar homes for sale
These homes have similar price range, details and proximity to 783 Bathurst
