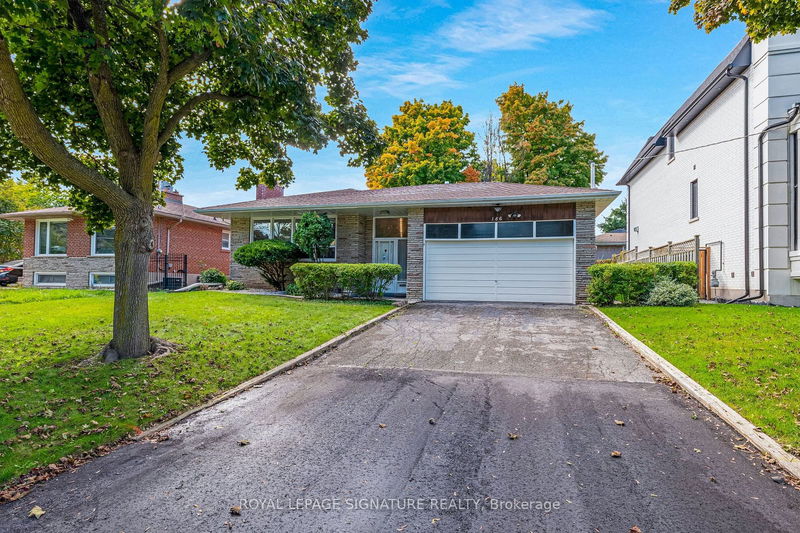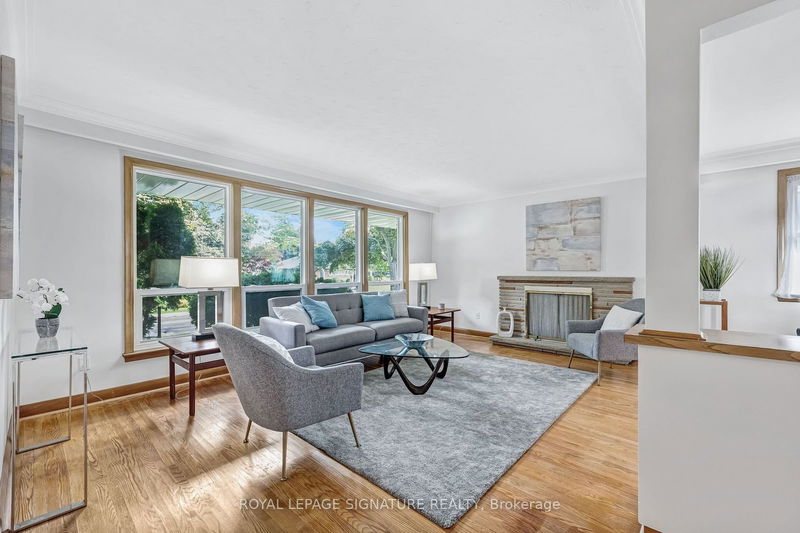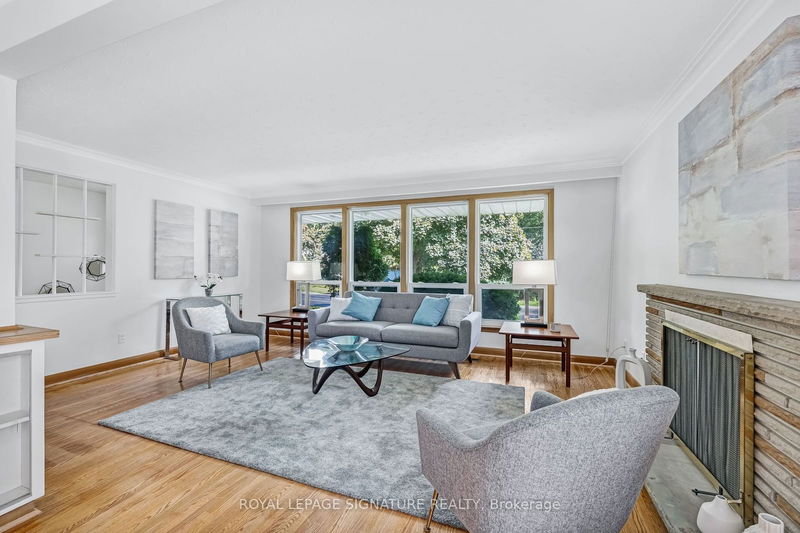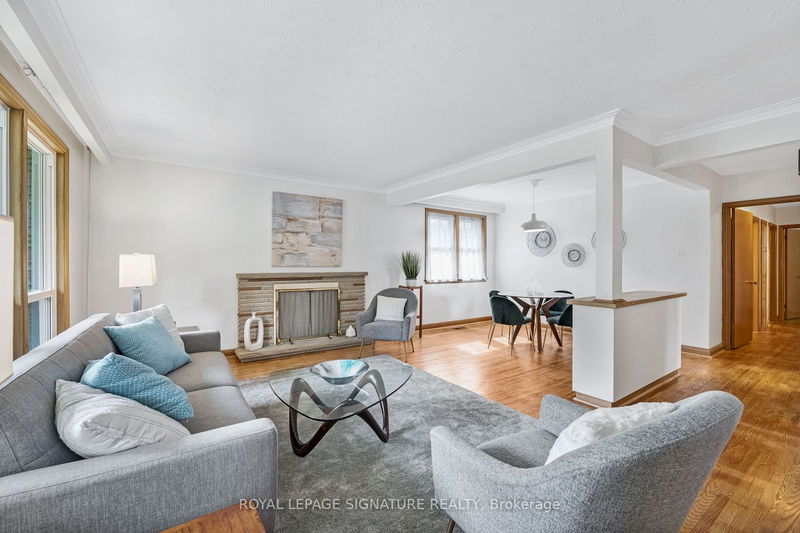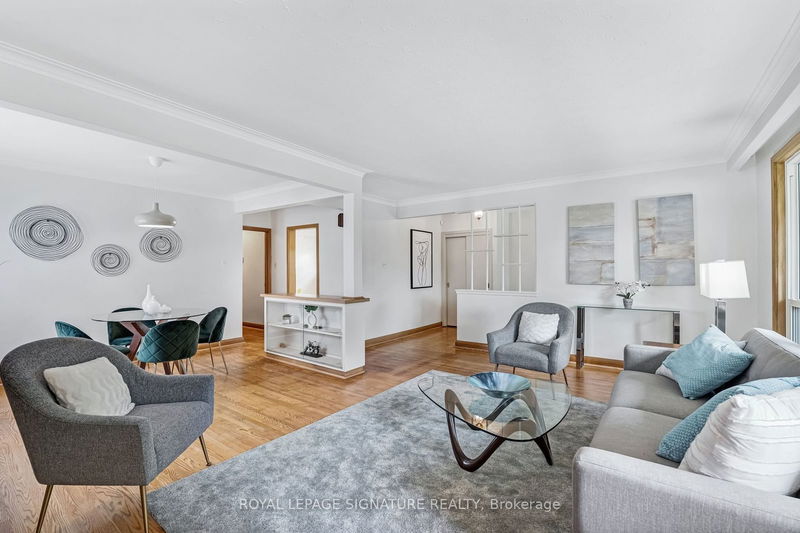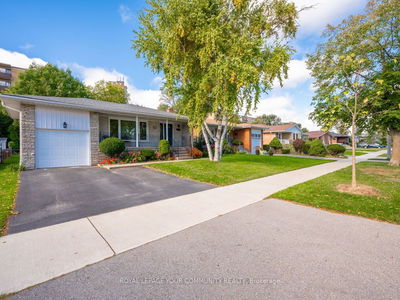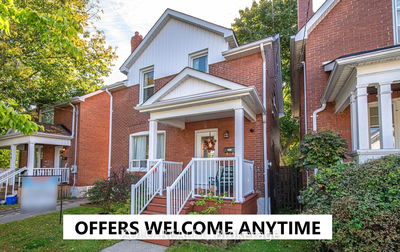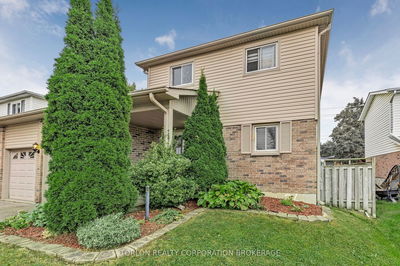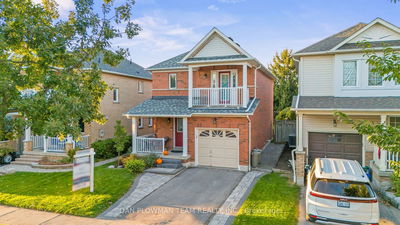186 Burbank
Bayview Village | Toronto
$2,298,000.00
Listed 2 days ago
- 3 bed
- 3 bath
- - sqft
- 6.0 parking
- Detached
Instant Estimate
$2,264,916
-$33,084 compared to list price
Upper range
$2,479,631
Mid range
$2,264,916
Lower range
$2,050,201
Property history
- Now
- Listed on Oct 15, 2024
Listed for $2,298,000.00
2 days on market
Location & area
Schools nearby
Home Details
- Description
- ***An Exceptional Opportunity In Prime Bayview Village*** Meticulously Maintained By Long Term Owner With Rare 60 x 125 Ft West Facing Lot. Perfect For End User, Investor Or Builder. Bright & Spacious Detached Brick Bungalow, 3+1 Bedrooms, Hardwood Floors Throughout, Eat In Kitchen With Walk Out To Private Side Yard Patio. Double Car Garage With High Ceiling & Tons Of Storage, Many Upgrades Including Windows, Shingles & Furnace. Freshly Painted & Ready To Personalize.
- Additional media
- https://salisburymedia.ca/186-burbank-drive-toronto/
- Property taxes
- $10,564.81 per year / $880.40 per month
- Basement
- Finished
- Year build
- -
- Type
- Detached
- Bedrooms
- 3 + 1
- Bathrooms
- 3
- Parking spots
- 6.0 Total | 2.0 Garage
- Floor
- -
- Balcony
- -
- Pool
- None
- External material
- Brick
- Roof type
- -
- Lot frontage
- -
- Lot depth
- -
- Heating
- Forced Air
- Fire place(s)
- Y
- Main
- Living
- 17’2” x 10’10”
- Dining
- 11’1” x 9’8”
- Kitchen
- 14’10” x 10’6”
- Prim Bdrm
- 12’10” x 10’9”
- 2nd Br
- 14’0” x 8’11”
- 3rd Br
- 10’9” x 9’3”
- Bsmt
- Rec
- 24’6” x 22’8”
- 4th Br
- 21’9” x 12’2”
- Laundry
- 12’0” x 10’4”
Listing Brokerage
- MLS® Listing
- C9395764
- Brokerage
- ROYAL LEPAGE SIGNATURE REALTY
Similar homes for sale
These homes have similar price range, details and proximity to 186 Burbank
