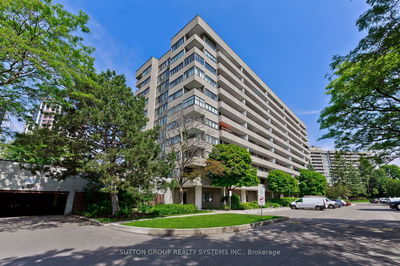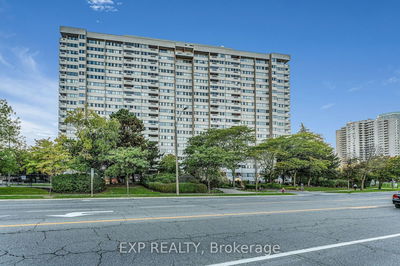511 - 350 Lonsdale
Forest Hill South | Toronto
$1,349,000.00
Listed about 18 hours ago
- 3 bed
- 2 bath
- 1400-1599 sqft
- 1.0 parking
- Condo Apt
Instant Estimate
$1,302,340
-$46,660 compared to list price
Upper range
$1,522,158
Mid range
$1,302,340
Lower range
$1,082,522
Property history
- Now
- Listed on Oct 15, 2024
Listed for $1,349,000.00
1 day on market
Location & area
Schools nearby
Home Details
- Description
- Welcome To Forest Hill Village! Rarely-Available 3-Bedroom Unit At Lonsdale House, A Quiet, Mature, 7-Storey Building Home To Only 84 Units, Located Mere Steps To Kitchen Table, What-A-Bagel, Starbucks, LCBO, And The Rest Of Your Thriving Spadina Road Strip! This Three-Bedroom Home Is Well-Proportioned With An Exceptional Layout And Use Of Space, Offering Just Under 1,400 Square Feet Plus A Quaint, Charming, Covered Balcony Facing West Over The Treetops. Family-Sized Kitchen, Formal Dining Room, Sizeable Living Room, & Third Bedroom Off The Main Living Area Makes A Great Home Office! Large Primary Bedroom With His-And-Hers Double Closets Plus 4-Piece Ensuite Bathroom, And A Full Laundry Room That You'd Expect In A Freehold Home. Incredible Building Amenities Include Concierge, Indoor Pool, Sauna, Fitness Centre, Rooftop Deck, & More!
- Additional media
- https://youriguide.com/511_350_lonsdale_rd_toronto_on
- Property taxes
- $5,035.64 per year / $419.64 per month
- Condo fees
- $2,386.68
- Basement
- None
- Year build
- -
- Type
- Condo Apt
- Bedrooms
- 3
- Bathrooms
- 2
- Pet rules
- Restrict
- Parking spots
- 1.0 Total | 1.0 Garage
- Parking types
- Owned
- Floor
- -
- Balcony
- Open
- Pool
- -
- External material
- Brick
- Roof type
- -
- Lot frontage
- -
- Lot depth
- -
- Heating
- Radiant
- Fire place(s)
- N
- Locker
- Owned
- Building amenities
- Concierge, Gym, Indoor Pool, Rooftop Deck/Garden, Sauna
- Flat
- Foyer
- 6’1” x 8’5”
- Kitchen
- 9’5” x 13’11”
- Dining
- 12’7” x 12’5”
- Living
- 15’7” x 13’3”
- Prim Bdrm
- 12’4” x 15’3”
- Bathroom
- 5’3” x 8’6”
- 2nd Br
- 15’6” x 12’1”
- 3rd Br
- 12’1” x 9’11”
- Bathroom
- 5’3” x 7’11”
- Laundry
- 8’1” x 5’2”
Listing Brokerage
- MLS® Listing
- C9395919
- Brokerage
- BOSLEY - TORONTO REALTY GROUP INC.
Similar homes for sale
These homes have similar price range, details and proximity to 350 Lonsdale









