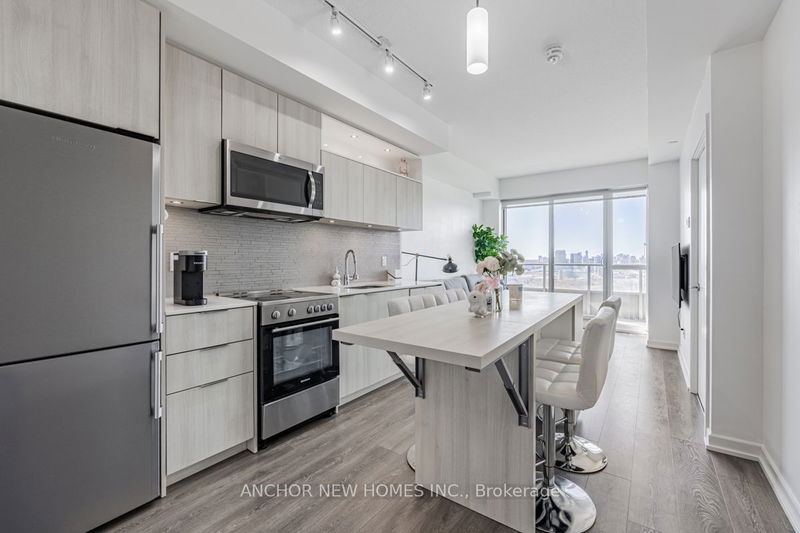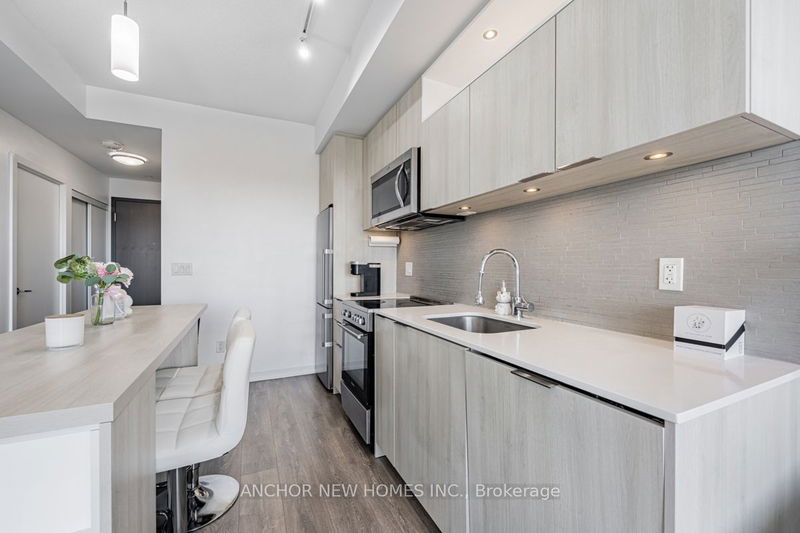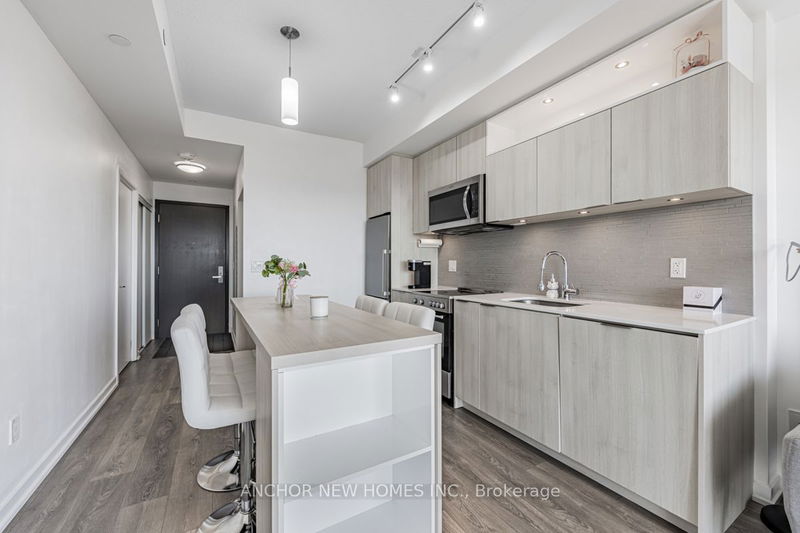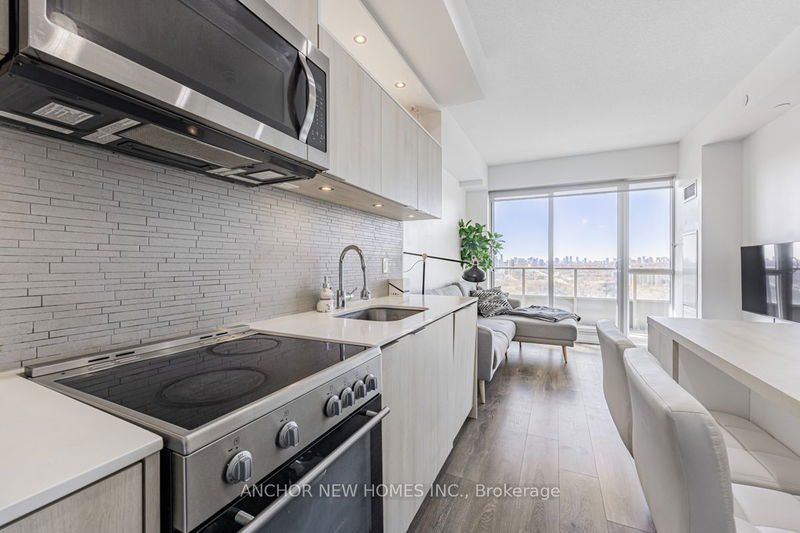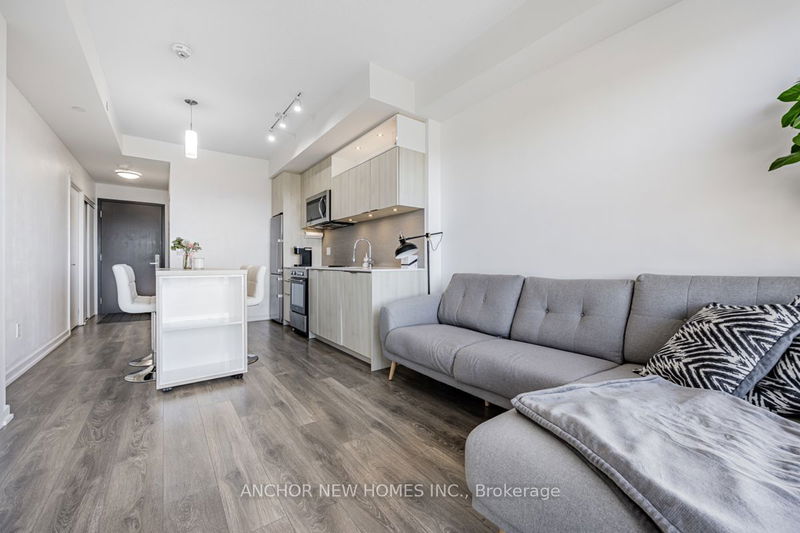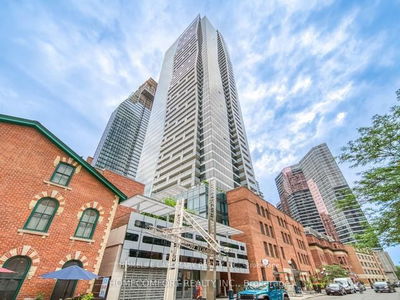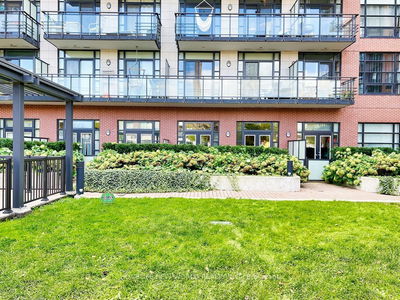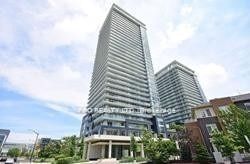1504 - 50 Forest Manor
Henry Farm | Toronto
$648,000.00
Listed 1 day ago
- 1 bed
- 2 bath
- 500-599 sqft
- 1.0 parking
- Condo Apt
Instant Estimate
$658,260
+$10,260 compared to list price
Upper range
$690,238
Mid range
$658,260
Lower range
$626,282
Property history
- Now
- Listed on Oct 14, 2024
Listed for $648,000.00
1 day on market
- Jul 12, 2024
- 3 months ago
Expired
Listed for $655,000.00 • 3 months on market
- May 28, 2024
- 5 months ago
Terminated
Listed for $679,000.00 • about 1 month on market
Location & area
Schools nearby
Home Details
- Description
- Experience the perfect blend of comfort and convenience in this stunning 1Bedroom + 1Den condo, featuring Unobstructed West Views and an Abundance of Natural Light. Located in the vibrant heart of North York, this unit offers easy access to a wealth of amenities in the highly sought-after Don Mills/Sheppard area. Enjoy quick connections to the 401, 404, and DVP, with Fairview Mall, supermarkets, schools, community centers, and public transit (including subway and bus routes) all within walking distance. Relax on your spacious balcony with a drink in hand as you take in breathtaking sunset views and the million-dollar panorama that transforms beautifully throughout the day and year-round. The den, complete with a sliding door, is perfect as a second bedroom or a versatile space to suit your needs.
- Additional media
- https://www.youtube.com/watch?v=tZ1Ran4-Z3s
- Property taxes
- $2,245.35 per year / $187.11 per month
- Condo fees
- $550.00
- Basement
- None
- Year build
- 0-5
- Type
- Condo Apt
- Bedrooms
- 1 + 1
- Bathrooms
- 2
- Pet rules
- Restrict
- Parking spots
- 1.0 Total | 1.0 Garage
- Parking types
- Owned
- Floor
- -
- Balcony
- Open
- Pool
- -
- External material
- Concrete
- Roof type
- -
- Lot frontage
- -
- Lot depth
- -
- Heating
- Forced Air
- Fire place(s)
- N
- Locker
- Owned
- Building amenities
- Car Wash, Concierge, Games Room, Gym, Indoor Pool, Visitor Parking
- Ground
- Living
- 10’2” x 9’3”
- Dining
- 10’10” x 10’4”
- Kitchen
- 10’10” x 10’4”
- Prim Bdrm
- 10’11” x 8’12”
- Den
- 7’6” x 6’11”
Listing Brokerage
- MLS® Listing
- C9395004
- Brokerage
- ANCHOR NEW HOMES INC.
Similar homes for sale
These homes have similar price range, details and proximity to 50 Forest Manor
