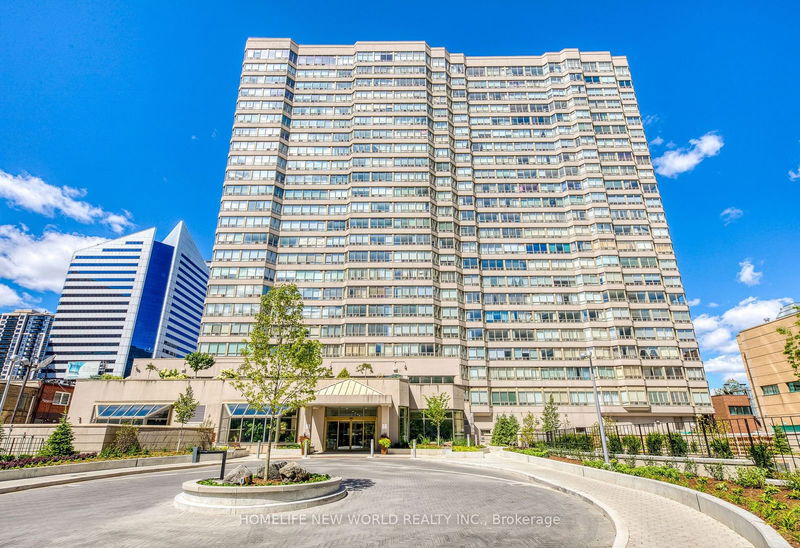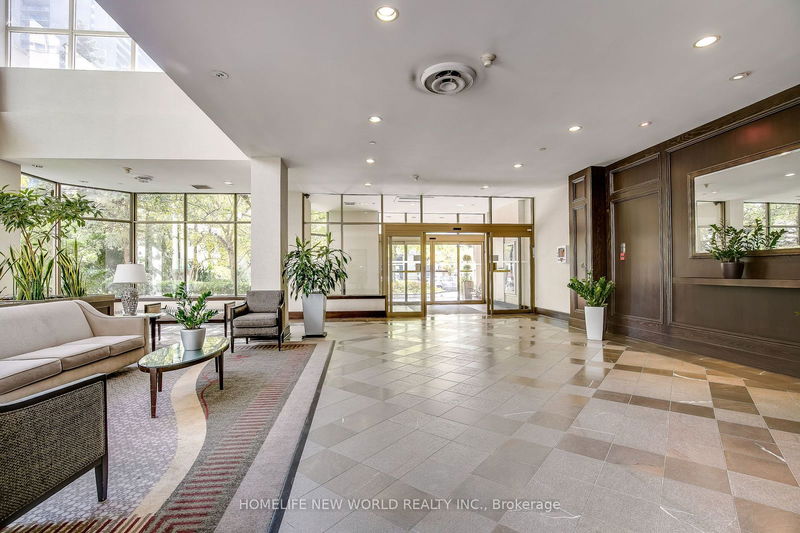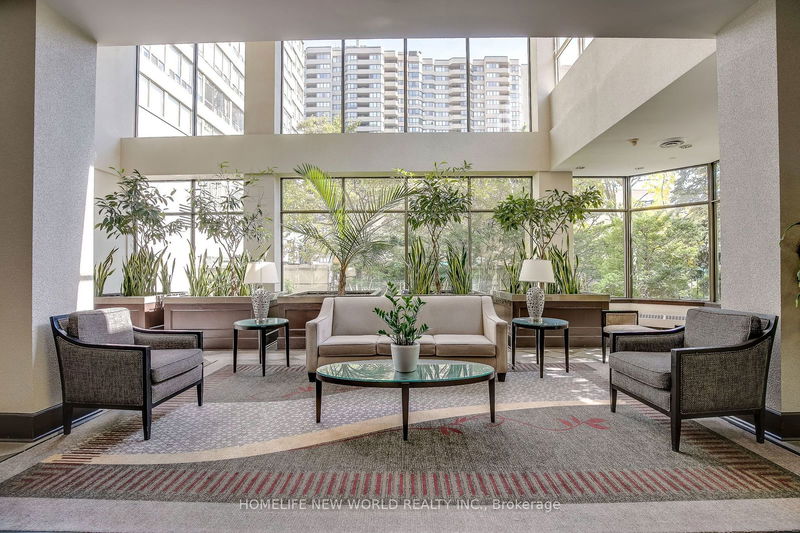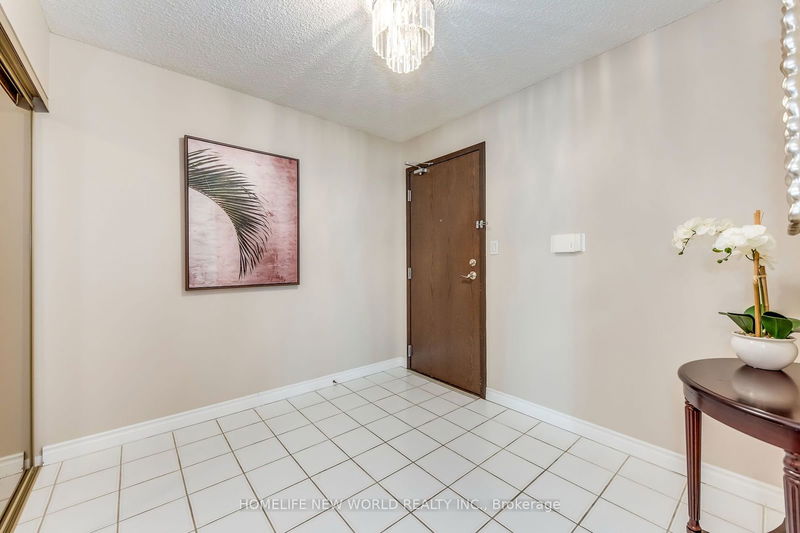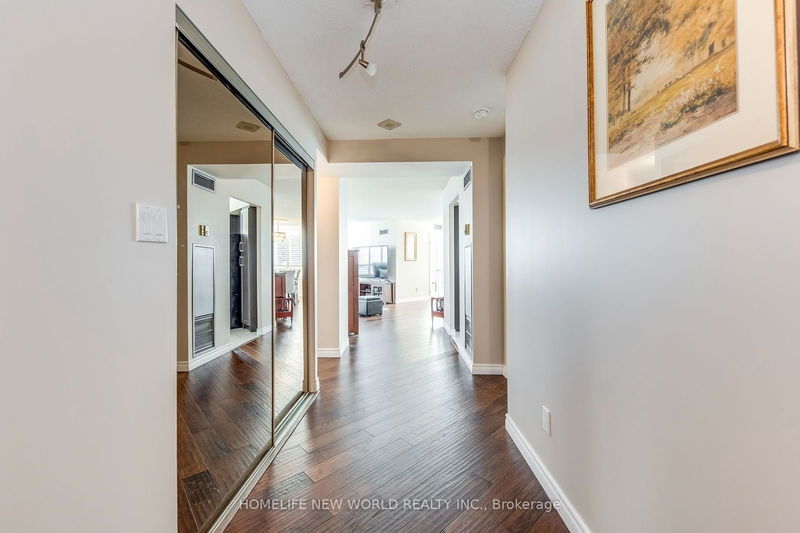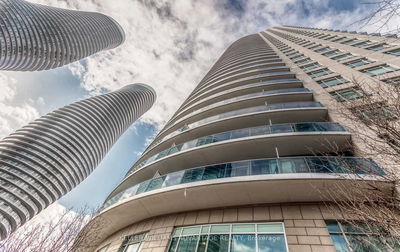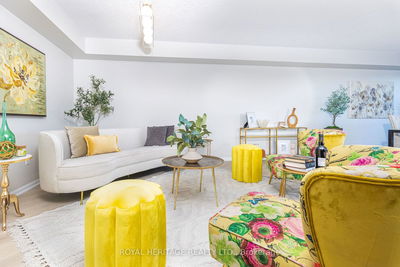1206 - 30 Greenfield
Willowdale East | Toronto
$825,000.00
Listed 2 days ago
- 2 bed
- 2 bath
- 1400-1599 sqft
- 1.0 parking
- Condo Apt
Instant Estimate
$836,848
+$11,848 compared to list price
Upper range
$923,942
Mid range
$836,848
Lower range
$749,754
Property history
- Now
- Listed on Oct 15, 2024
Listed for $825,000.00
2 days on market
Location & area
Schools nearby
Home Details
- Description
- Tridel Built Gorgeous 2 Split Bedroom + Sunden Ideal Floor Plan At The Prestigious Yonge/Sheppard Location. S/E Corner Suite, One Of The Largest Unit In The Building. Sunden With Double French Doors Can Be The 3rd Bedroom. Large Windows With Abundant Natural Light & California Shutters Throughout The Suite. Gourmet Kitchen With Granite Countertop, Backsplash, Double Sink, S/S Appliances & Breakfast Area. Tons Of Storage Cabinet Space & Large Pantry! Maser Bedroom With 5 Pc Ensuite & Double Closet (One Is Walk-In). *2 Lockers*. All Utilities, Cable TV & Internet Included In Maint Fees. Plenty Of Visitor Parking In The Building. Steps To Groceries, Shops, Restaurants, Major Banks, Yonge Sheppard Center & Subway Station For 2 Subway Lines. 3 Mins to Highway 401. Top School Zone Include: Earl Haig Ss, Avondale P.S., Claude Watson School of Arts & Cardinal Carter Academy for the Arts. Must See!!
- Additional media
- https://tours.aisonphoto.com/idx/249434
- Property taxes
- $3,912.64 per year / $326.05 per month
- Condo fees
- $1,543.61
- Basement
- None
- Year build
- -
- Type
- Condo Apt
- Bedrooms
- 2 + 1
- Bathrooms
- 2
- Pet rules
- Restrict
- Parking spots
- 1.0 Total | 1.0 Garage
- Parking types
- Owned
- Floor
- -
- Balcony
- None
- Pool
- -
- External material
- Concrete
- Roof type
- -
- Lot frontage
- -
- Lot depth
- -
- Heating
- Forced Air
- Fire place(s)
- N
- Locker
- Owned
- Building amenities
- Concierge, Guest Suites, Gym, Indoor Pool, Party/Meeting Room, Squash/Racquet Court
- Flat
- Foyer
- 8’9” x 8’7”
- Living
- 19’3” x 12’0”
- Dining
- 13’2” x 10’0”
- Kitchen
- 12’11” x 8’6”
- Breakfast
- 9’5” x 8’6”
- Prim Bdrm
- 16’10” x 10’10”
- 2nd Br
- 12’1” x 10’1”
- Den
- 9’5” x 8’3”
Listing Brokerage
- MLS® Listing
- C9395117
- Brokerage
- HOMELIFE NEW WORLD REALTY INC.
Similar homes for sale
These homes have similar price range, details and proximity to 30 Greenfield
