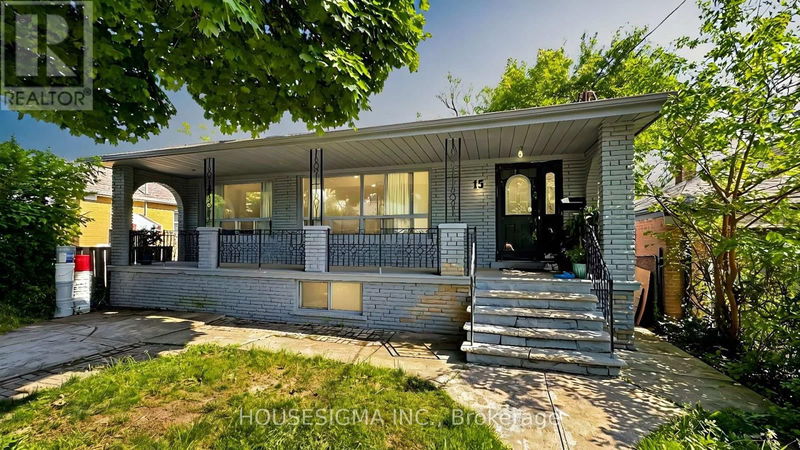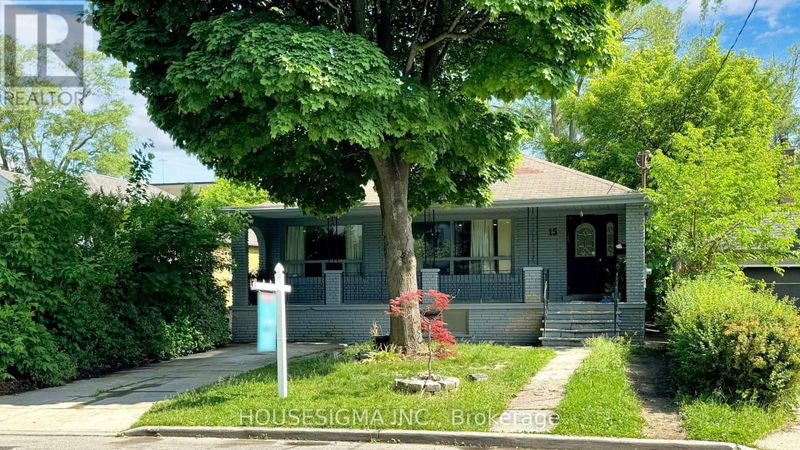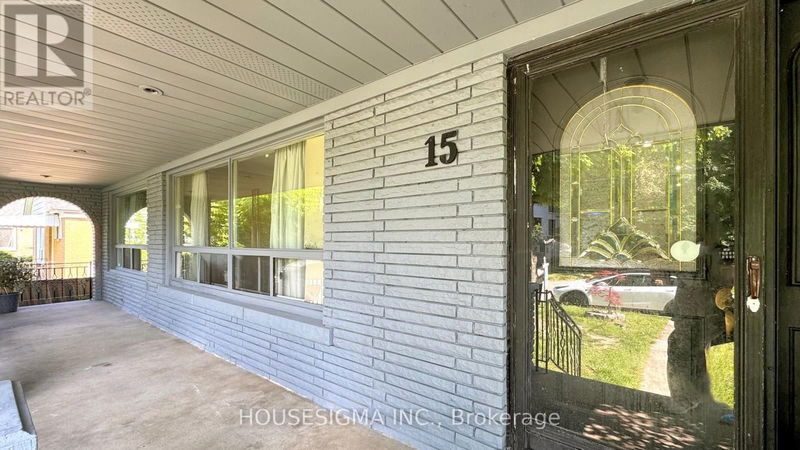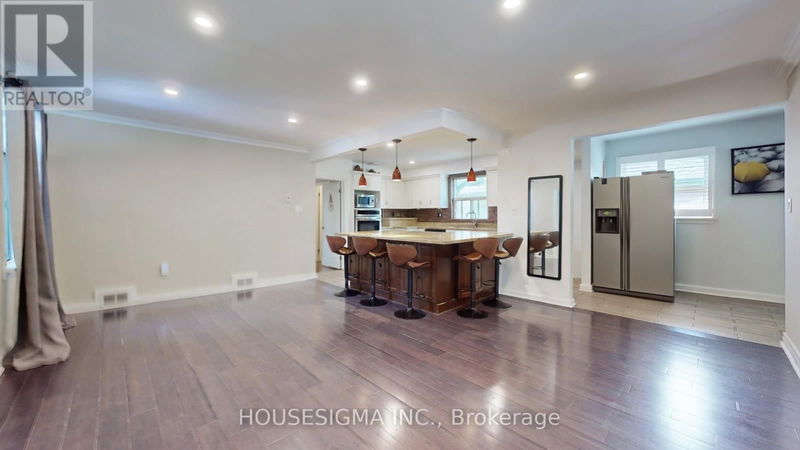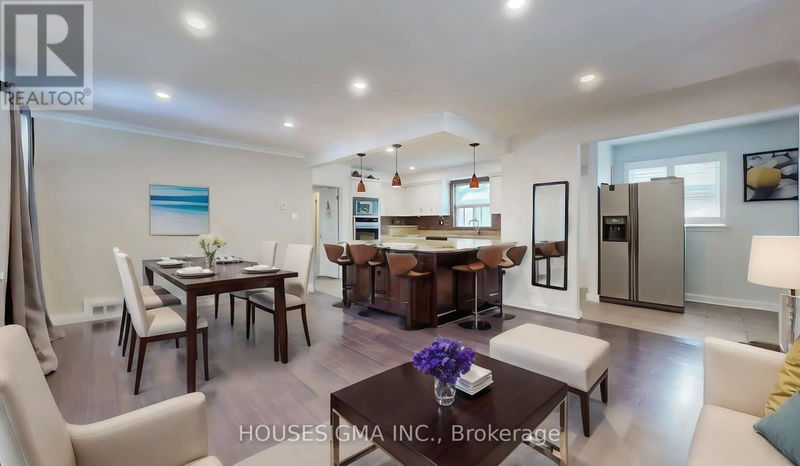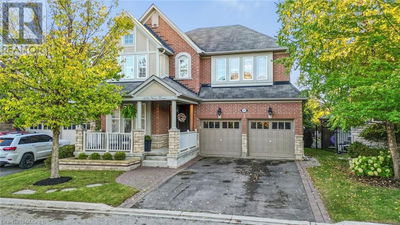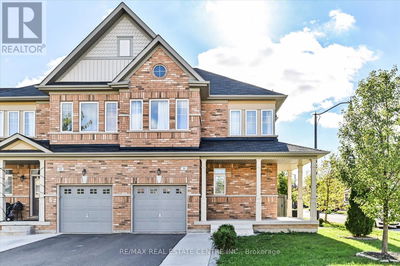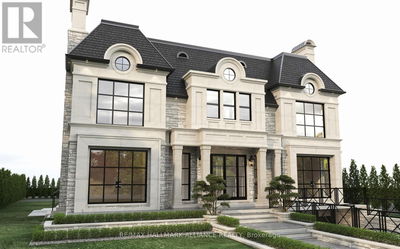15 Charleswood
Clanton Park | Toronto (Clanton Park)
$1,199,000.00
Listed 2 days ago
- 4 bed
- 4 bath
- - sqft
- 4 parking
- Single Family
Open House
Property history
- Now
- Listed on Oct 15, 2024
Listed for $1,199,000.00
2 days on market
Location & area
Schools nearby
Home Details
- Description
- Presenting an excellent opportunity to move into the highly sought-after community of Clanton Park. Detached lane way home sitting on a Premium Deep Lot. With over 2000 sqft of living space, main level features 4 spacious bedrooms, 2 full bathrooms, a modern open-concept kitchen w/ large center island, seamlessly flowing into the living room, Built-In Appliances, And granite countertop, freshly painted walls, plenty of pot lights. The lower level boasts a fully separate side entrance basement apartment complete with 4 bedrooms, 2 full baths, a kitchen, a laundry room & plenty of storage space. This lovely property caters to investors, or multi-generational family, or those seeking options to maximize their investment by occupying one unit and renting the other. Let the rental units pay your mortgage, incredible rental income brings great cashflow Up to $4000/month. The property allows for a potential laneway suite. Private backyard is ideal for summer BBQs and outdoor activities, offering privacy and space for your leisure and enjoyment.This property offers endless possibilities, ready to move in, rent it out, or build your dream home. Located near esteemed schools such as high ranking William Lyon Mackenzie Secondary School, close proximity to Hwy 401/400 W/access To all amenities, schools, Yorkdale Mall, York University, TTC & Transit, Wilson Subway, Humber River Hospital. **** EXTRAS **** Furnace (2018) AC (2018) (id:39198)
- Additional media
- https://www.winsold.com/tour/349792
- Property taxes
- $6,056.00 per year / $504.67 per month
- Basement
- Finished, Separate entrance, N/A
- Year build
- -
- Type
- Single Family
- Bedrooms
- 4 + 4
- Bathrooms
- 4
- Parking spots
- 4 Total
- Floor
- Hardwood, Vinyl
- Balcony
- -
- Pool
- -
- External material
- Brick
- Roof type
- -
- Lot frontage
- -
- Lot depth
- -
- Heating
- Forced air, Natural gas
- Fire place(s)
- -
- Main level
- Living room
- 12’12” x 12’1”
- Dining room
- 12’1” x 11’3”
- Kitchen
- 12’1” x 16’2”
- Primary Bedroom
- 10’12” x 14’10”
- Bedroom 2
- 11’3” x 11’10”
- Bedroom 3
- 10’12” x 8’4”
- Bedroom 4
- 10’0” x 14’0”
- Basement
- Bedroom
- 11’11” x 18’3”
- Kitchen
- 11’11” x 10’1”
- Bedroom 5
- 10’8” x 14’2”
- Bedroom
- 11’3” x 10’9”
- Bedroom
- 13’1” x 10’12”
Listing Brokerage
- MLS® Listing
- C9395133
- Brokerage
- HOUSESIGMA INC.
Similar homes for sale
These homes have similar price range, details and proximity to 15 Charleswood
