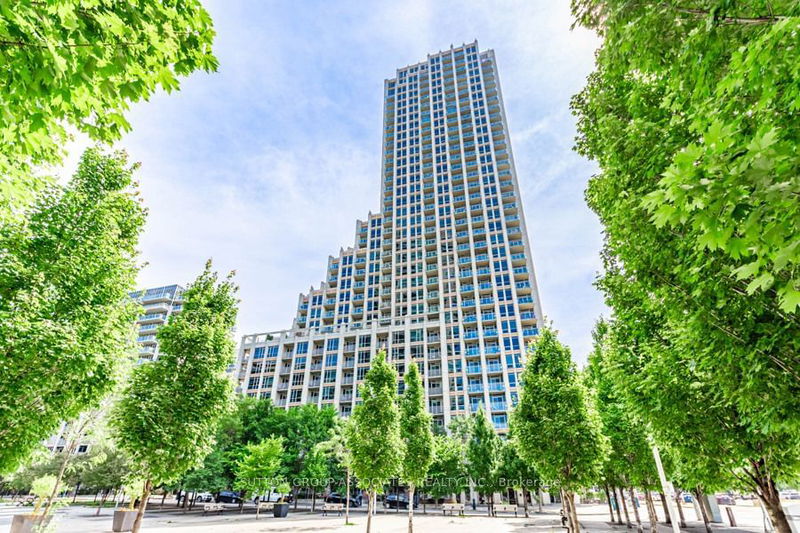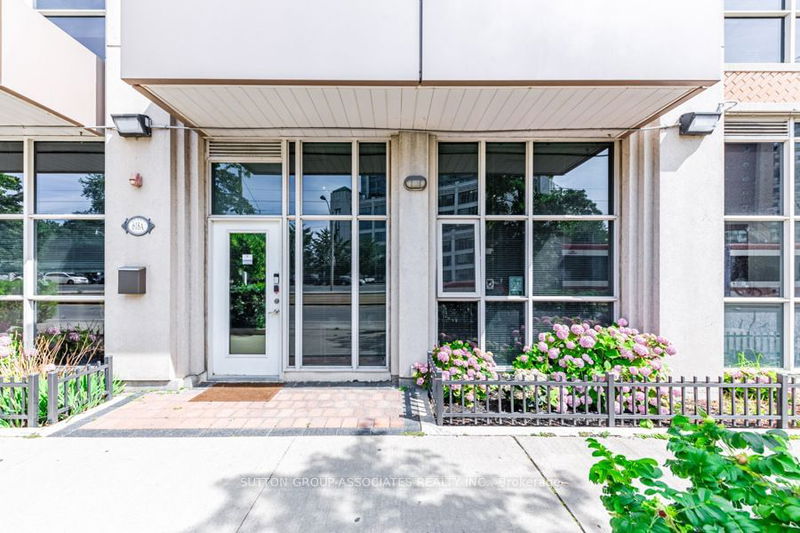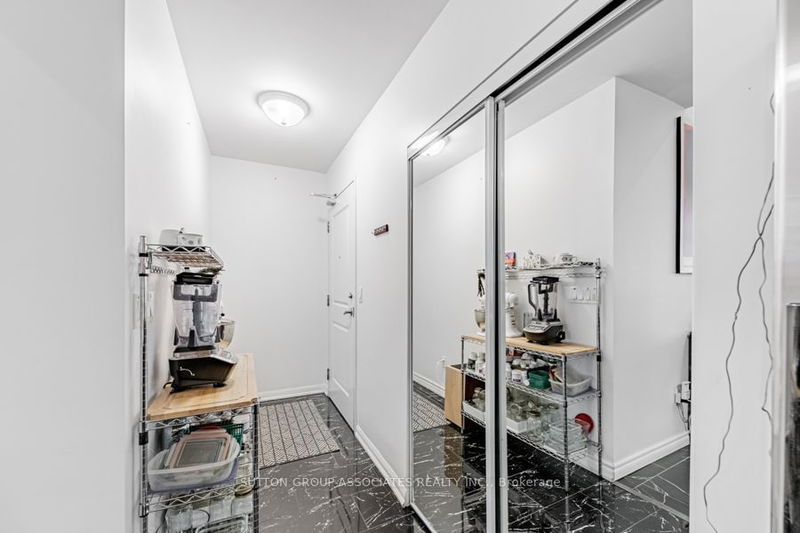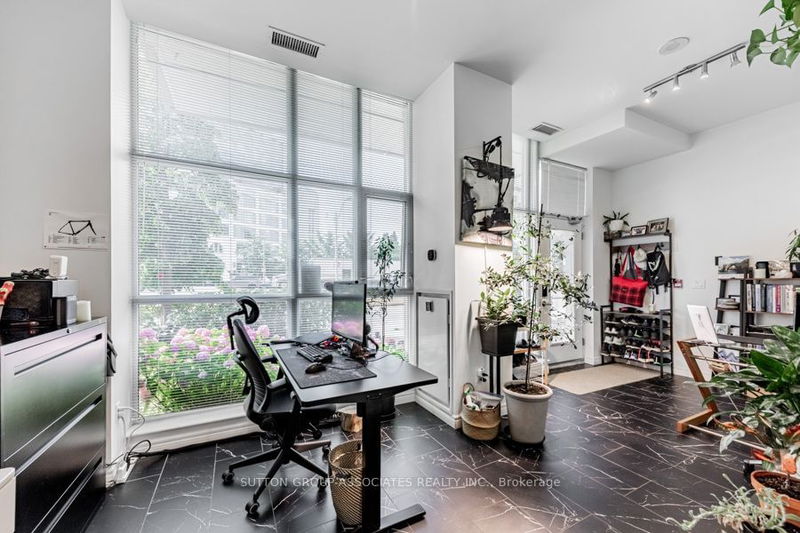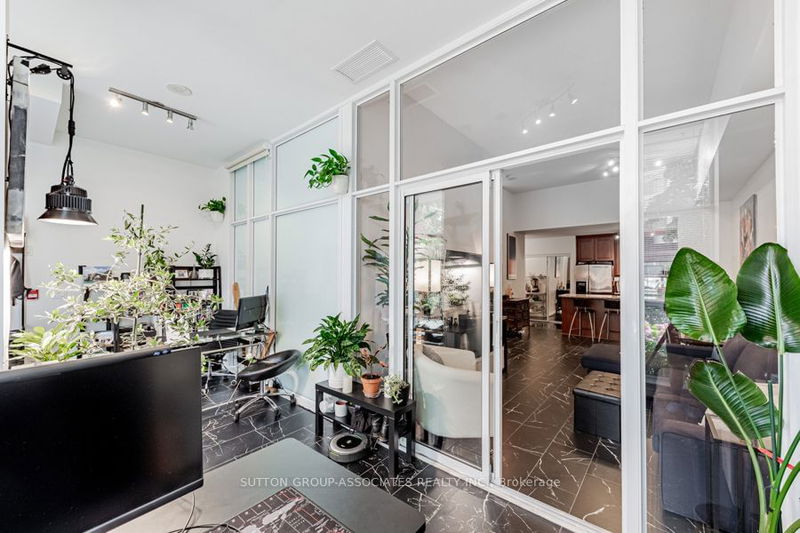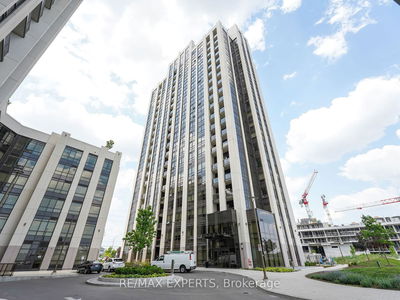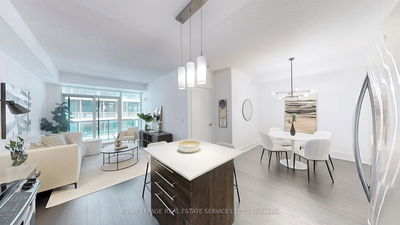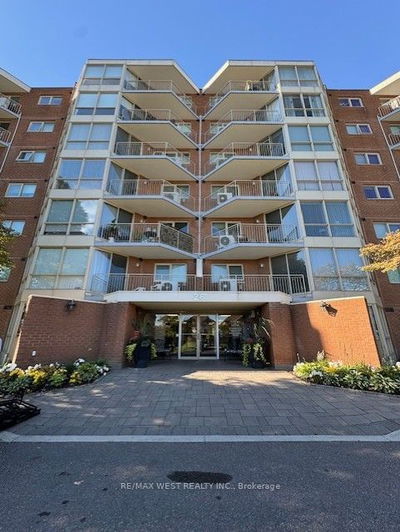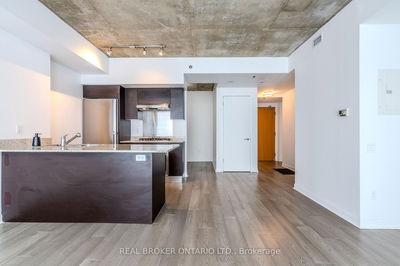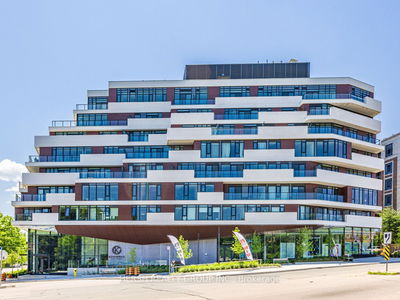110 - 628 Fleet
Niagara | Toronto
$870,000.00
Listed about 14 hours ago
- 1 bed
- 1 bath
- 800-899 sqft
- 1.0 parking
- Condo Apt
Instant Estimate
$828,472
-$41,528 compared to list price
Upper range
$872,313
Mid range
$828,472
Lower range
$784,631
Property history
- Now
- Listed on Oct 15, 2024
Listed for $870,000.00
1 day on market
- Jul 9, 2024
- 3 months ago
Expired
Listed for $970,000.00 • 3 months on market
Location & area
Schools nearby
Home Details
- Description
- Live/work Storefront condo facing Fleet Street. Easy access and great visibility for business. Unit is dual-zoned, perfect for small business/office. Welcome to West Harbour City. This rarely offered South facing charming unit and well-appointed 1 Bed + office space condo feels like home! This spectacular floor plan boasts a bright and spacious open concept layout and features soaring 11-foot ceilings, 2 separate walk-outs to Fleet Street and the condo building. Functional kitchen complete with built-in breakfast bar and stainless steel appliances. The generous sized front office. The building offers excellent amenities including indoor pool, fitness centre, sauna, rooftop patio, and more! Ideally situated in a highly desirable neighbourhood in the heart of downtown Toronto. 814 Sq.f as per Floor plan.Extras: Steps To Lake, Farm Boy, Loblaws, TTC, Schools, Shops, Restaurants, Parks, Harbourfront + Quick Access To The Highway & More! The unit has brand new italian porcelanato tile installed throughout recently.
- Additional media
- -
- Property taxes
- $3,011.37 per year / $250.95 per month
- Condo fees
- $577.49
- Basement
- None
- Year build
- 11-15
- Type
- Condo Apt
- Bedrooms
- 1
- Bathrooms
- 1
- Pet rules
- Restrict
- Parking spots
- 1.0 Total | 1.0 Garage
- Parking types
- Owned
- Floor
- -
- Balcony
- None
- Pool
- -
- External material
- Brick
- Roof type
- -
- Lot frontage
- -
- Lot depth
- -
- Heating
- Forced Air
- Fire place(s)
- N
- Locker
- Owned
- Building amenities
- Exercise Room, Gym, Indoor Pool, Party/Meeting Room, Rooftop Deck/Garden, Visitor Parking
- Flat
- Kitchen
- 8’6” x 11’6”
- Dining
- 10’2” x 20’6”
- Living
- 10’2” x 20’6”
- Br
- 9’12” x 10’4”
- Office
- 20’6” x 9’1”
Listing Brokerage
- MLS® Listing
- C9395173
- Brokerage
- SUTTON GROUP-ASSOCIATES REALTY INC.
Similar homes for sale
These homes have similar price range, details and proximity to 628 Fleet
