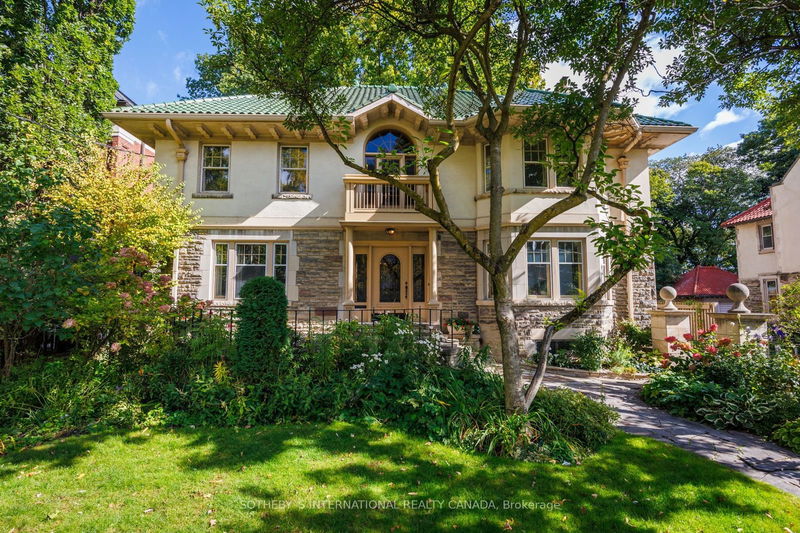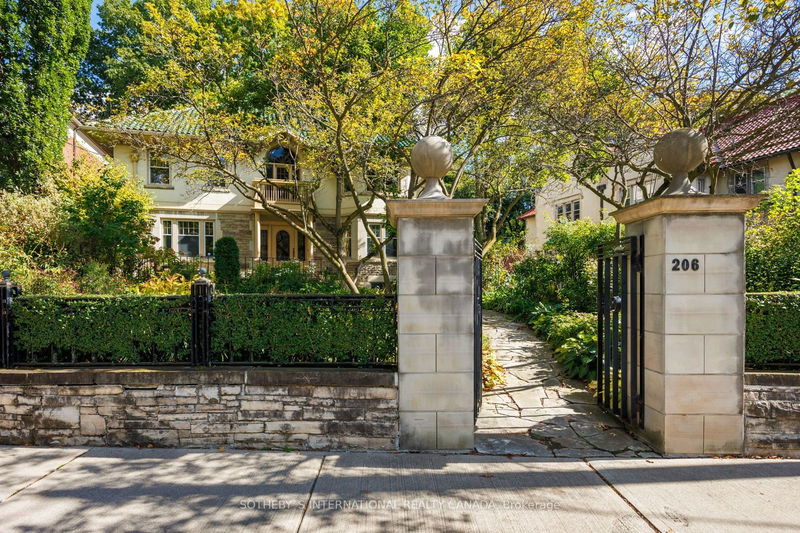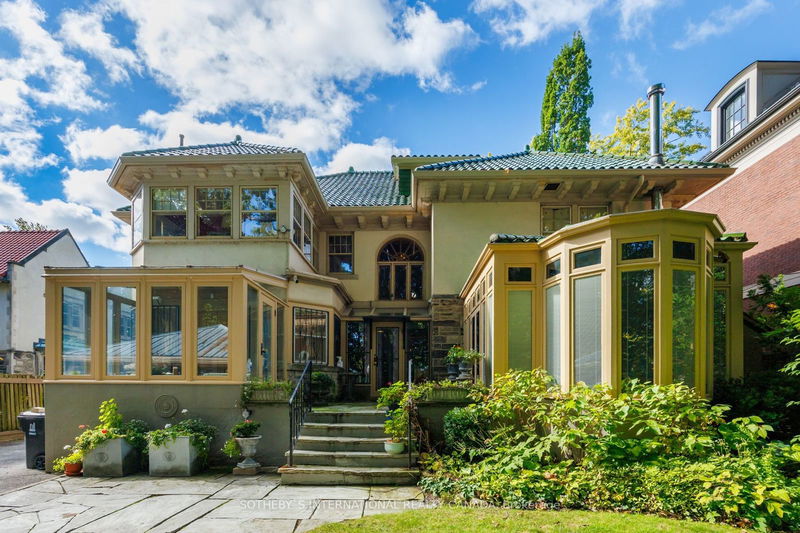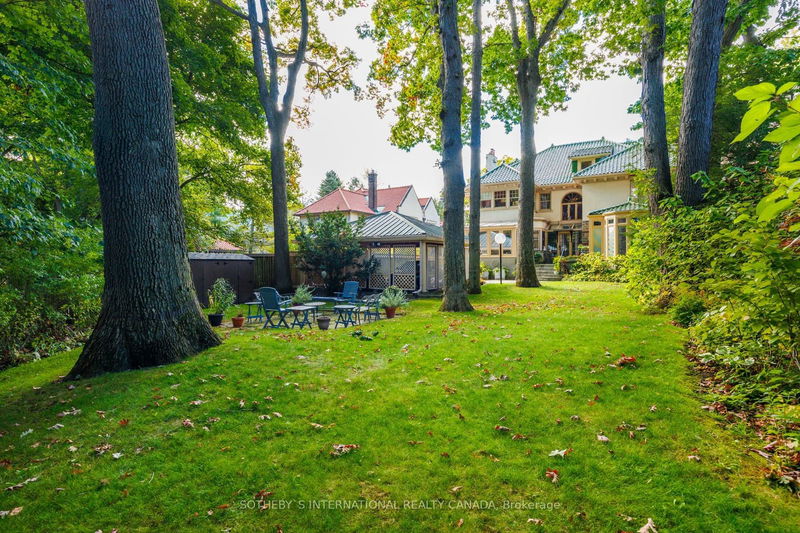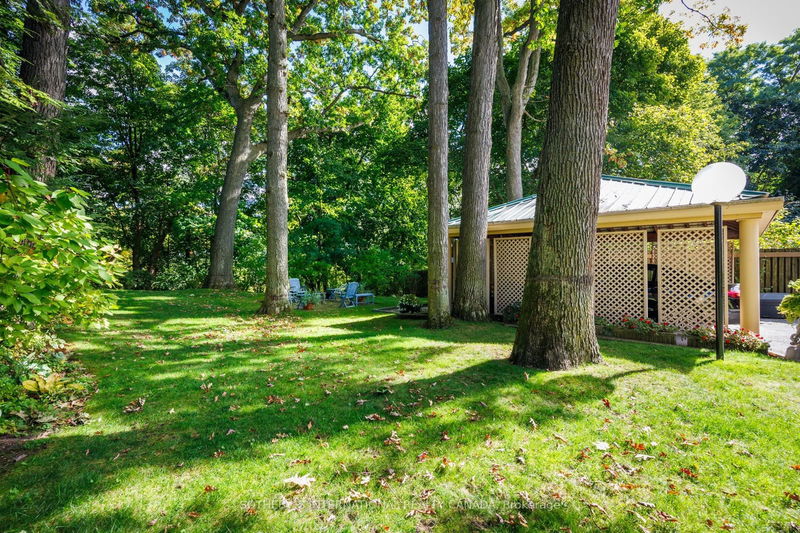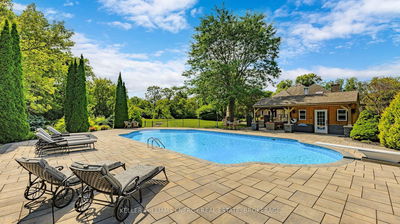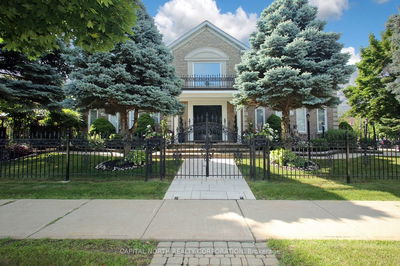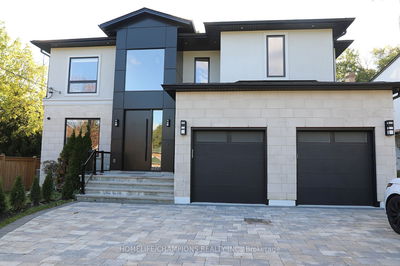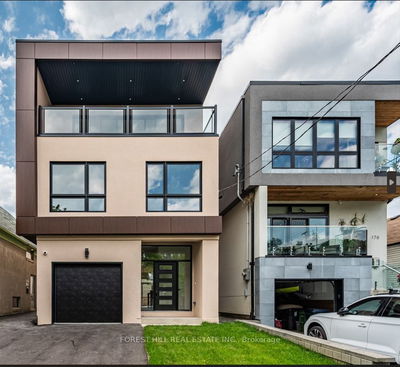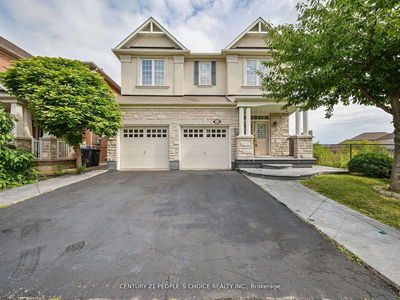206 Roxborough
Rosedale-Moore Park | Toronto
$8,995,000.00
Listed about 16 hours ago
- 5 bed
- 5 bath
- - sqft
- 6.0 parking
- Detached
Instant Estimate
$7,954,997
-$1,040,003 compared to list price
Upper range
$8,941,552
Mid range
$7,954,997
Lower range
$6,968,442
Property history
- Now
- Listed on Oct 16, 2024
Listed for $8,995,000.00
1 day on market
Location & area
Schools nearby
Home Details
- Description
- Welcome to this stunning, ravine lot residence, nestled on one of the best streets in Rosedale, where elegance meets modern sophistication. This exceptional home offers over 4800 square footage of meticulously designed living space, boasting five bedrooms, five bathrooms and two studies. Step through a picturesque garden that welcomes you to this magnificent home. The grand entrance, featuring soaring ceilings, sets the tone for the luxurious experience throughout. The expansive living room, anchored by a stunning fireplace, flows seamlessly into the sitting room and sunroom, offering panoramic views of the beautifully landscaped garden. Exquisite dining room, chefs kitchen, and complete with a breakfast area surrounded by windows that flood in natural light. This home is ideal for hosting dinner parties or casual mornings with the family. Step outside to discover a truly exceptional space this private, must-see garden backs onto a tranquil ravine and is adorned with impressive white and red oak trees, all meticulously maintained. This peaceful retreat offers an unparalleled level of privacy, making it the perfect escape from the bustle of the city while still being close to all the conveniences of Rosedale.
- Additional media
- https://www.elitepropertiestoronto.com/206-roxborough
- Property taxes
- $34,705.82 per year / $2,892.15 per month
- Basement
- Finished
- Year build
- -
- Type
- Detached
- Bedrooms
- 5
- Bathrooms
- 5
- Parking spots
- 6.0 Total | 2.0 Garage
- Floor
- -
- Balcony
- -
- Pool
- None
- External material
- Stone
- Roof type
- -
- Lot frontage
- -
- Lot depth
- -
- Heating
- Forced Air
- Fire place(s)
- Y
- Main
- Dining
- 15’1” x 19’7”
- Family
- 12’4” x 16’2”
- Kitchen
- 10’6” x 16’12”
- Living
- 18’8” x 34’2”
- Sitting
- 15’7” x 9’2”
- Sunroom
- 10’1” x 8’0”
- Den
- 9’3” x 9’3”
- 2nd Br
- 15’11” x 14’7”
- 2nd
- Prim Bdrm
- 14’12” x 18’5”
- 3rd Br
- 14’7” x 16’10”
- Library
- 11’4” x 15’9”
- Office
- 12’11” x 9’9”
Listing Brokerage
- MLS® Listing
- C9397469
- Brokerage
- SOTHEBY`S INTERNATIONAL REALTY CANADA
Similar homes for sale
These homes have similar price range, details and proximity to 206 Roxborough
