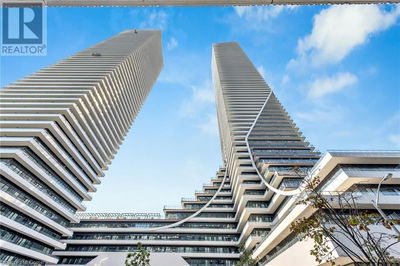802 - 10 Parkway Forest
Henry Farm | Toronto (Henry Farm)
$510,000.00
Listed about 8 hours ago
- 2 bed
- 2 bath
- - sqft
- 1 parking
- Single Family
Property history
- Now
- Listed on Oct 16, 2024
Listed for $510,000.00
0 days on market
Location & area
Schools nearby
Home Details
- Description
- What makes this condo so special? Everyone knows the most important thing about real estate is location, location, location. Parkway Forest is so convenient! Forest Manor PS and Parkway Forest Community Centre are just around the corner. It's a 5 minute walk to a large grocery store. Don Mills Subway Station, Fairview Mall , shops and restaurants are only a 10 minute walk. If you travel by car, the 401 and the 404/DVP are right here. This condo is in great condition. This renovated corner unit is bright and spacious with almost 1000 square feet and offers an ensuite bathroom. Recent renovations include new floors throughout, 2 sparkling washrooms, new light fixtures, ceiling fans and closet organizers. The kitchen has new cabinetry, quartz countertops, tile backsplash and an oversized stainless steel sink. Don't forget to check out the recycling bins too. There is a stainless steel fridge, stove , exhaust hood and dishwasher. Need storage? We have it! This condo has great storage with a huge front hall closet, utility closet, linen closet, walk in closet in the primary bedroom and double closet in the 2nd bedroom. Maintenance fees of $819.28 include building insurance, common elements, water, heat, hydro, internet and cable TV. No need to scrape ice and snow from windshields in the winter because your car will be in the parking garage. There are tennis courts, an outdoor pool, lots of easy visitor parking, an exercise room, his and hers sauna and a laundry room .The building is well managed with a healthy reserve fund . All this at a very affordable price! You won't be disappointed! (id:39198)
- Additional media
- -
- Property taxes
- $1,473.50 per year / $122.79 per month
- Condo fees
- $819.28
- Basement
- -
- Year build
- -
- Type
- Single Family
- Bedrooms
- 2
- Bathrooms
- 2
- Pet rules
- -
- Parking spots
- 1 Total
- Parking types
- Underground
- Floor
- Laminate
- Balcony
- -
- Pool
- Outdoor pool
- External material
- Brick
- Roof type
- -
- Lot frontage
- -
- Lot depth
- -
- Heating
- Hot water radiator heat, Natural gas
- Fire place(s)
- -
- Locker
- -
- Building amenities
- Exercise Centre, Sauna, Visitor Parking
- Flat
- Living room
- 21’7” x 10’8”
- Dining room
- 12’9” x 8’4”
- Kitchen
- 10’9” x 7’7”
- Primary Bedroom
- 14’4” x 11’0”
- Bedroom 2
- 13’7” x 8’11”
Listing Brokerage
- MLS® Listing
- C9397490
- Brokerage
Similar homes for sale
These homes have similar price range, details and proximity to 10 Parkway Forest


