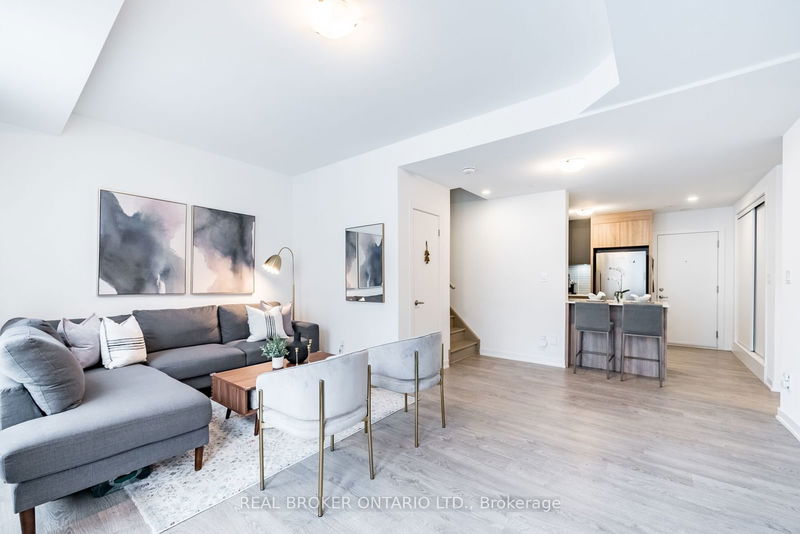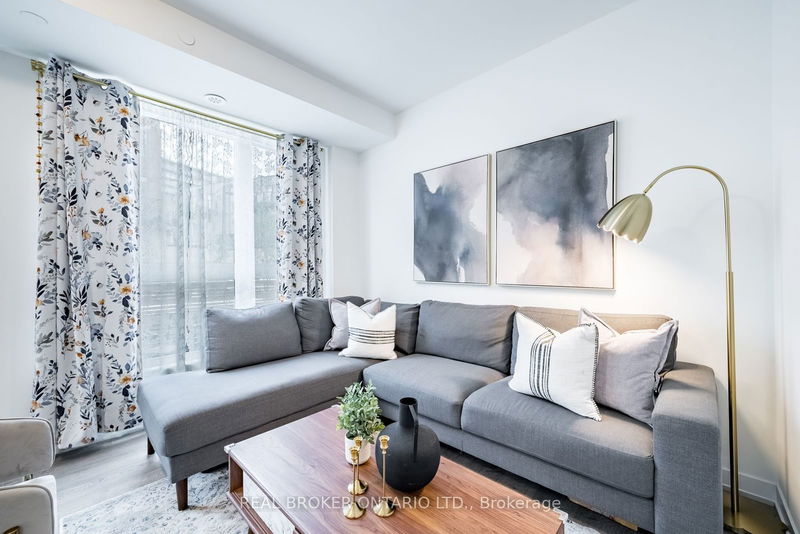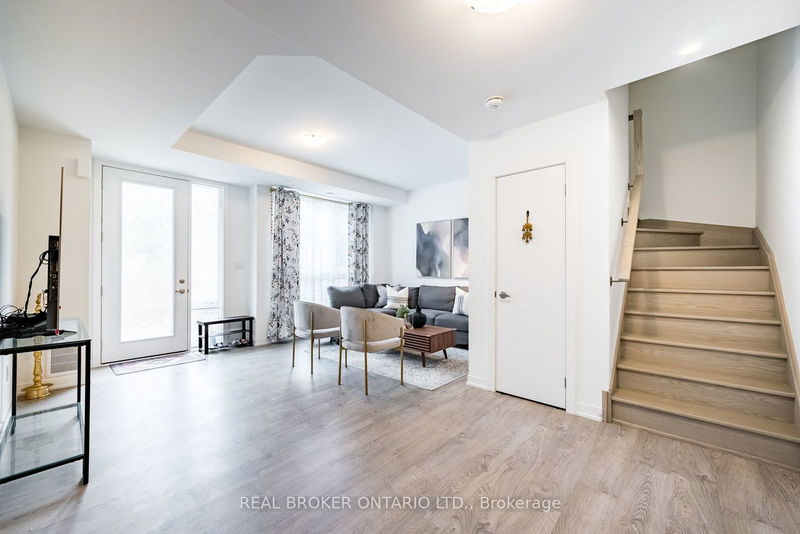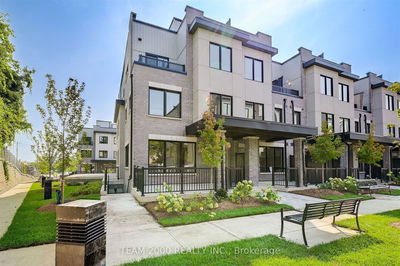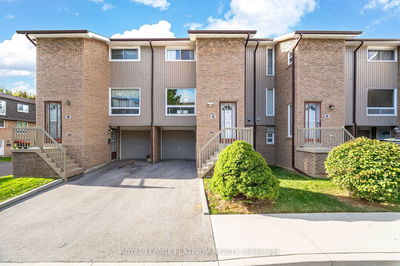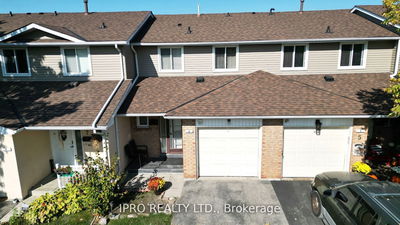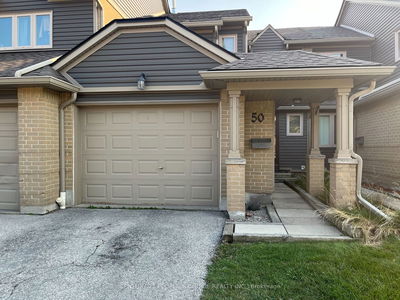5 - 88 TURTLE ISLAND
Englemount-Lawrence | Toronto
$968,000.00
Listed 2 days ago
- 3 bed
- 3 bath
- 1200-1399 sqft
- 1.0 parking
- Condo Townhouse
Instant Estimate
$962,610
-$5,390 compared to list price
Upper range
$1,051,723
Mid range
$962,610
Lower range
$873,497
Property history
- Now
- Listed on Oct 15, 2024
Listed for $968,000.00
2 days on market
- Sep 2, 2024
- 1 month ago
Terminated
Listed for $975,000.00 • about 1 month on market
- Aug 20, 2024
- 2 months ago
Terminated
Listed for $899,000.00 • 13 days on market
Location & area
Schools nearby
Home Details
- Description
- Perfect for the Investor and the End-User, Welcome to this Stylish Brand New 3BR, 3Bath Townhouse with Exceptional Designer Finishes. Found in Toronto's Yorkdale Area, The New Lawrence Heights Project by Context Developments & Metropia. Features Include a Modern Kitchen, New Stainless Steel Appliances, Open Concept Layout, 9Ft Ceilings on the Ground & Second Level, Smooth Ceilings Throughout & Modern Profile Baseboards + Casings. The Main Floor Boasts a Spacious Outdoor Patio, Seamlessly Extending from the Living Room and Kitchen, Perfect for Entertaining or Relaxation. A Terrace on the Top Floor Offers an Intimate Retreat. Strategically Located Near Allen Road, Yorkdale Mall, and Highway 401, this Home Offers Unparalleled Access to Key City Attractions. 5 Minute Walk to Yorkdale & TTC Station. Transit-friendly Combining Convenience with Upscale Living.
- Additional media
- https://www.dropbox.com/scl/fo/uddm72sfzfu2a3r0fgllm/ADNlGaXGrvtG_wZxPtkC5dA?rlkey=snea8nr5jjiu6nw1qb4krw0d0&st=shrz3epr&dl=0
- Property taxes
- $3,726.60 per year / $310.55 per month
- Condo fees
- $310.51
- Basement
- None
- Year build
- New
- Type
- Condo Townhouse
- Bedrooms
- 3
- Bathrooms
- 3
- Pet rules
- Restrict
- Parking spots
- 1.0 Total | 1.0 Garage
- Parking types
- Owned
- Floor
- -
- Balcony
- Terr
- Pool
- -
- External material
- Alum Siding
- Roof type
- -
- Lot frontage
- -
- Lot depth
- -
- Heating
- Forced Air
- Fire place(s)
- N
- Locker
- None
- Building amenities
- -
- Main
- Kitchen
- 10’0” x 10’0”
- Dining
- 7’1” x 9’1”
- Family
- 10’12” x 16’1”
- 2nd
- Prim Bdrm
- 10’12” x 10’0”
- 3rd
- 2nd Br
- 10’0” x 10’6”
- 3rd Br
- 8’10” x 10’4”
Listing Brokerage
- MLS® Listing
- C9397924
- Brokerage
- REAL BROKER ONTARIO LTD.
Similar homes for sale
These homes have similar price range, details and proximity to 88 TURTLE ISLAND


