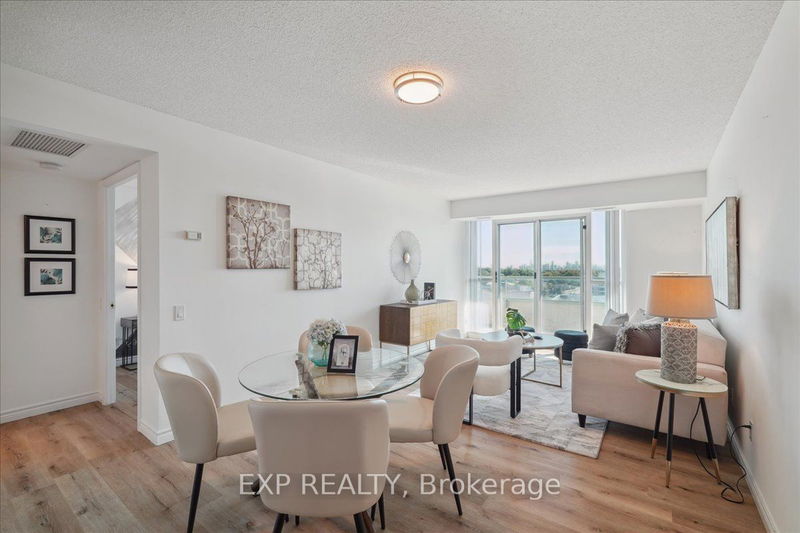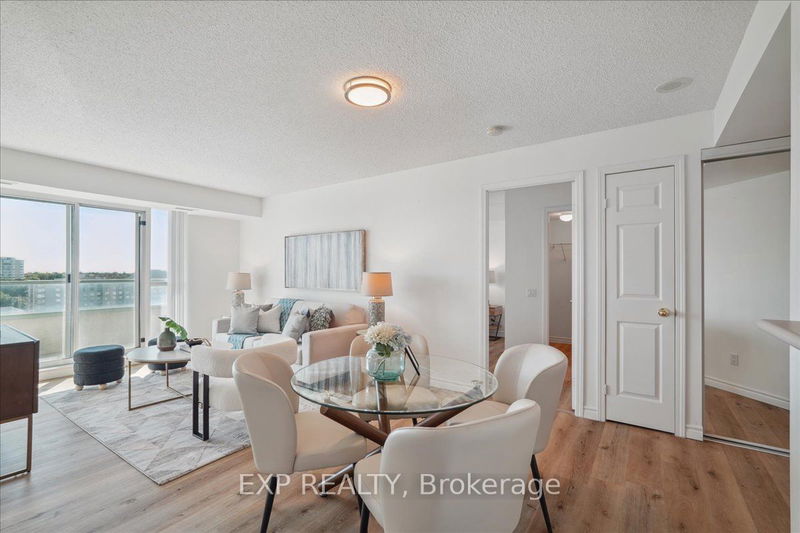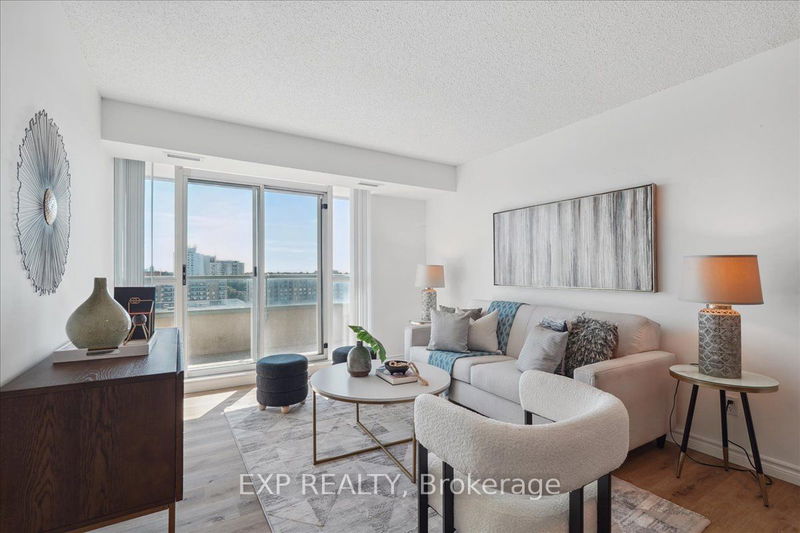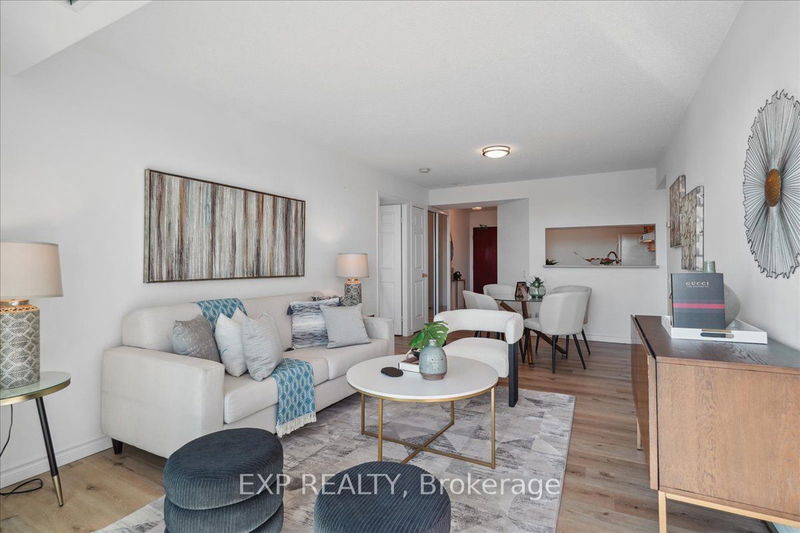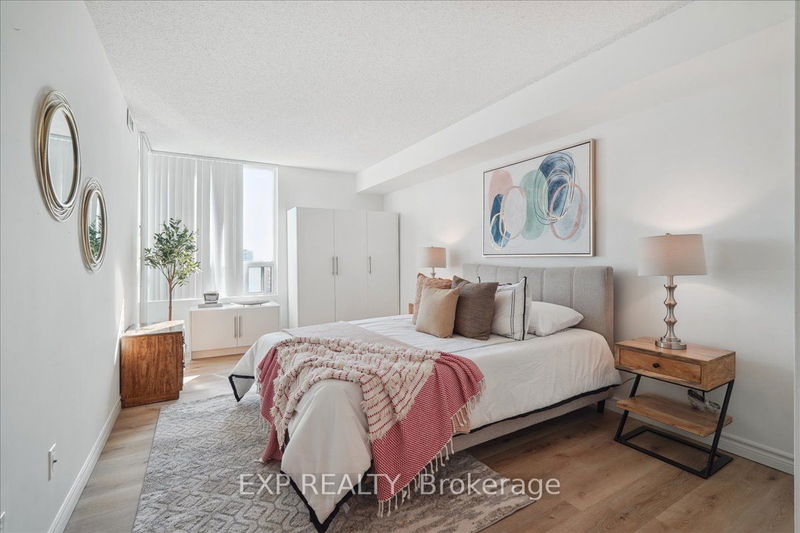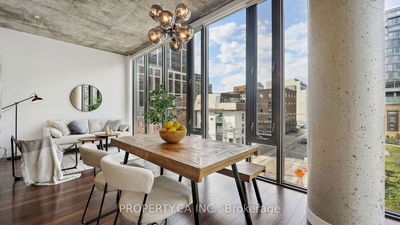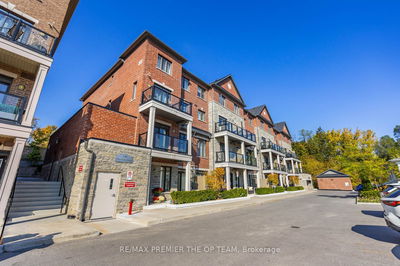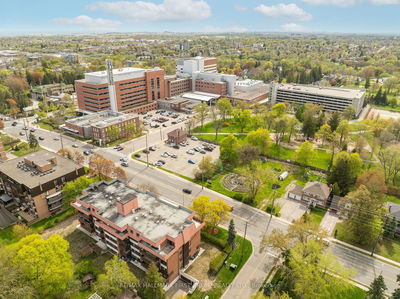1012 - 8 Covington
Englemount-Lawrence | Toronto
$659,000.00
Listed 2 days ago
- 2 bed
- 2 bath
- 900-999 sqft
- 1.0 parking
- Condo Apt
Instant Estimate
$657,928
-$1,072 compared to list price
Upper range
$704,126
Mid range
$657,928
Lower range
$611,731
Property history
- Now
- Listed on Oct 15, 2024
Listed for $659,000.00
2 days on market
- Oct 6, 2023
- 1 year ago
Sold for $700,000.00
Listed for $699,999.00 • 18 days on market
Location & area
Schools nearby
Home Details
- Description
- Spacious 2-bedroom, 2-bathroom condo in the sought-after Crystal Towers at 8 Covington Road. This bright and airy unit offers 943 sq. ft. of living space with southwest panoramic views of the city skyline. The unit features two large bedrooms with ample closet space and natural light, two full bathrooms including a primary ensuite, and an open-concept living and dining room that leads to a large, private balcony. The kitchen is well-appointed with plenty of cabinet space and room for a breakfast nook. Convenient ensuite laundry, one owned underground parking space, and one locker are also included. Located steps from shopping at Lawrence Plaza, transit options, top schools, and amenities, this unit offers a fantastic blend of comfort and convenience. Building amenities include an outdoor pool, gym, party/meeting room, concierge, and guest suites. Perfect for first-time buyers, downsizers, or investors, this Bathurst & Lawrence gem is a must-see. Book your viewing today!
- Additional media
- -
- Property taxes
- $2,471.87 per year / $205.99 per month
- Condo fees
- $746.65
- Basement
- None
- Year build
- -
- Type
- Condo Apt
- Bedrooms
- 2
- Bathrooms
- 2
- Pet rules
- Restrict
- Parking spots
- 1.0 Total | 1.0 Garage
- Parking types
- Owned
- Floor
- -
- Balcony
- Open
- Pool
- -
- External material
- Concrete
- Roof type
- -
- Lot frontage
- -
- Lot depth
- -
- Heating
- Forced Air
- Fire place(s)
- N
- Locker
- Owned
- Building amenities
- Concierge, Guest Suites, Gym, Outdoor Pool, Party/Meeting Room
- Main
- Kitchen
- 6’4” x 7’9”
- Living
- 19’12” x 10’8”
- 2nd Br
- 19’10” x 10’1”
Listing Brokerage
- MLS® Listing
- C9397093
- Brokerage
- EXP REALTY
Similar homes for sale
These homes have similar price range, details and proximity to 8 Covington
