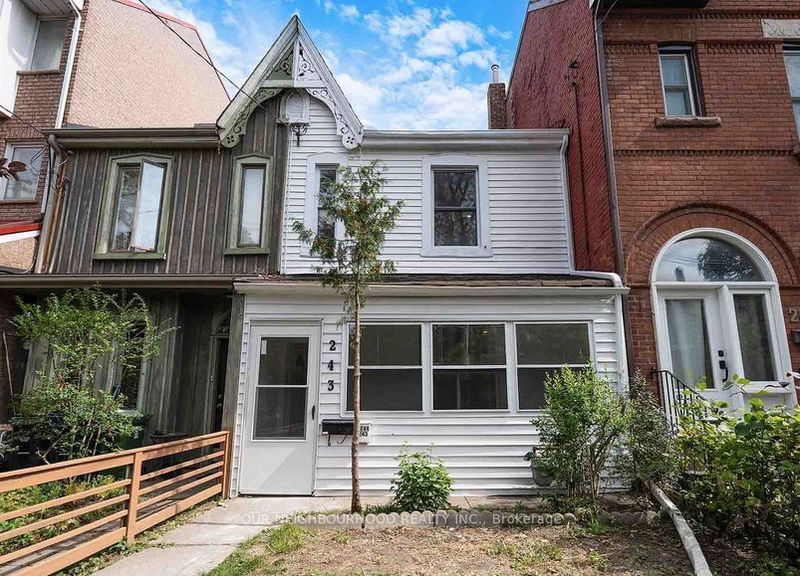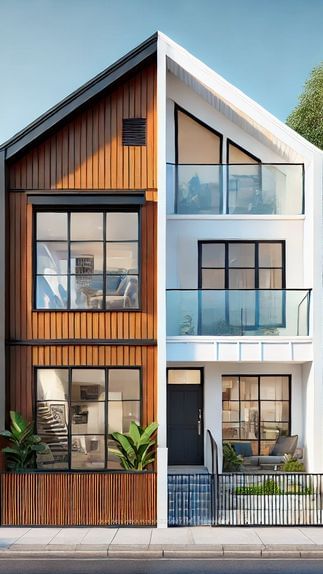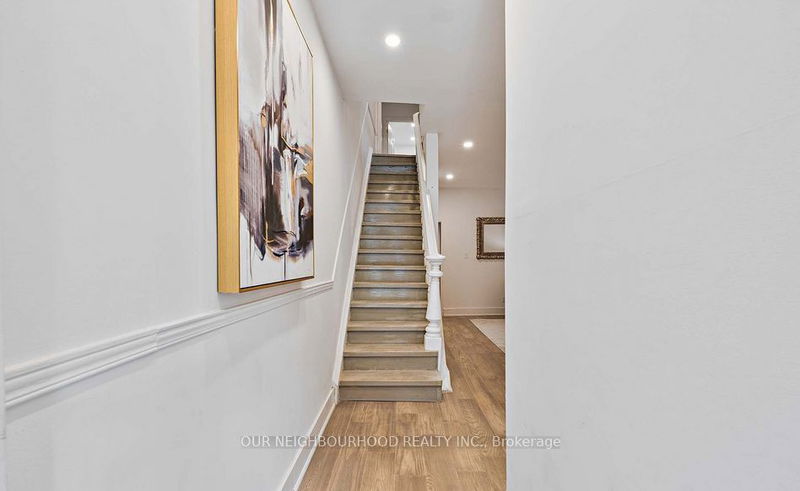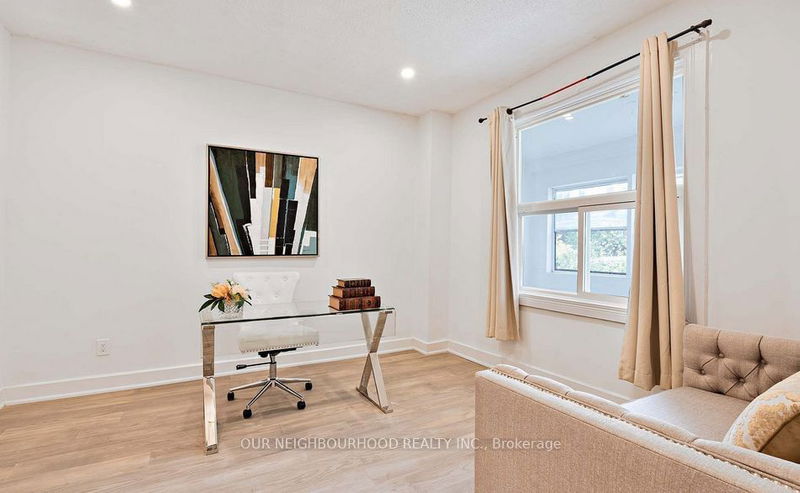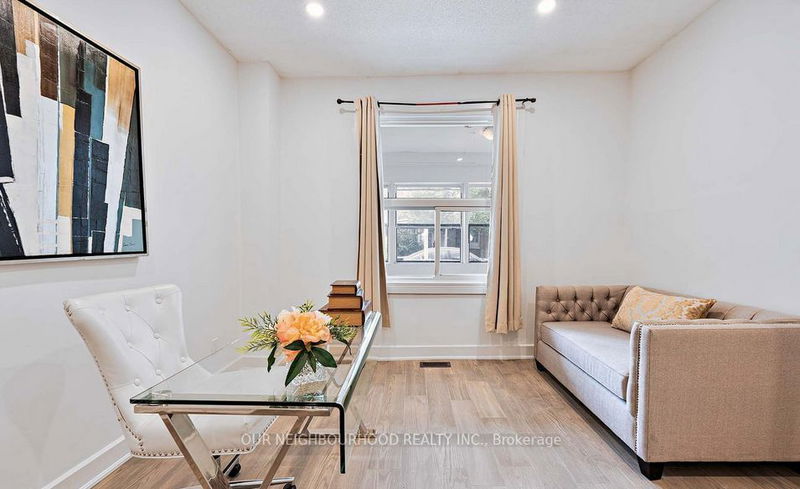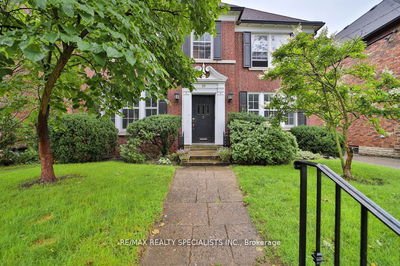243 Lippincott
University | Toronto
$2,000,000.00
Listed 1 day ago
- 7 bed
- 3 bath
- - sqft
- 0.0 parking
- Duplex
Instant Estimate
$1,960,464
-$39,536 compared to list price
Upper range
$2,223,822
Mid range
$1,960,464
Lower range
$1,697,106
Property history
- Now
- Listed on Oct 16, 2024
Listed for $2,000,000.00
1 day on market
- Oct 16, 2023
- 1 year ago
Terminated
Listed for $1,888,000.00 • 6 months on market
- Sep 25, 2023
- 1 year ago
Terminated
Listed for $1,888,000.00 • 18 days on market
- Jan 26, 2023
- 2 years ago
Expired
Listed for $1,848,000.00 • 5 months on market
- Sep 19, 2022
- 2 years ago
Expired
Listed for $1,799,000.00 • 3 months on market
Location & area
Schools nearby
Home Details
- Description
- This unique and high-performing duplex, generating $9,600 per month in rental income, offers both current cash flow and future development potential. The property features a 3-bedroom lane-way house (separately metered) and a 4-bedroom main house with an additional 2 bedrooms in the basement, providing ample space for tenants. Exciting development potential awaits! The city has expressed support for converting the property into 4 legal units fronting on Lippincott St. and 1 legal unit on Croft St., offering a rare opportunity to maximize the property's value. Located in a prime downtown Toronto location, this property is a short walk to the University of Toronto, Toronto General Hospital, shopping, community centers, and more. This is an exceptional opportunity for investors looking to expand their portfolio in one of Toronto's most sought-after neighborhoods.
- Additional media
- -
- Property taxes
- $7,508.91 per year / $625.74 per month
- Basement
- Fin W/O
- Year build
- -
- Type
- Duplex
- Bedrooms
- 7 + 2
- Bathrooms
- 3
- Parking spots
- 0.0 Total
- Floor
- -
- Balcony
- -
- Pool
- None
- External material
- Vinyl Siding
- Roof type
- -
- Lot frontage
- -
- Lot depth
- -
- Heating
- Forced Air
- Fire place(s)
- N
- Main
- Family
- 12’10” x 12’10”
- Br
- 12’10” x 12’10”
- Kitchen
- 15’5” x 12’2”
- 2nd
- Prim Bdrm
- 16’9” x 12’2”
- 2nd Br
- 12’2” x 8’10”
- 3rd Br
- 12’6” x 8’0”
- Flat
- Prim Bdrm
- 12’2” x 9’10”
- 2nd Br
- 12’2” x 9’10”
- 3rd Br
- 12’2” x 9’6”
- Kitchen
- 13’1” x 12’2”
- Living
- 13’1” x 12’2”
Listing Brokerage
- MLS® Listing
- C9398542
- Brokerage
- OUR NEIGHBOURHOOD REALTY INC.
Similar homes for sale
These homes have similar price range, details and proximity to 243 Lippincott
