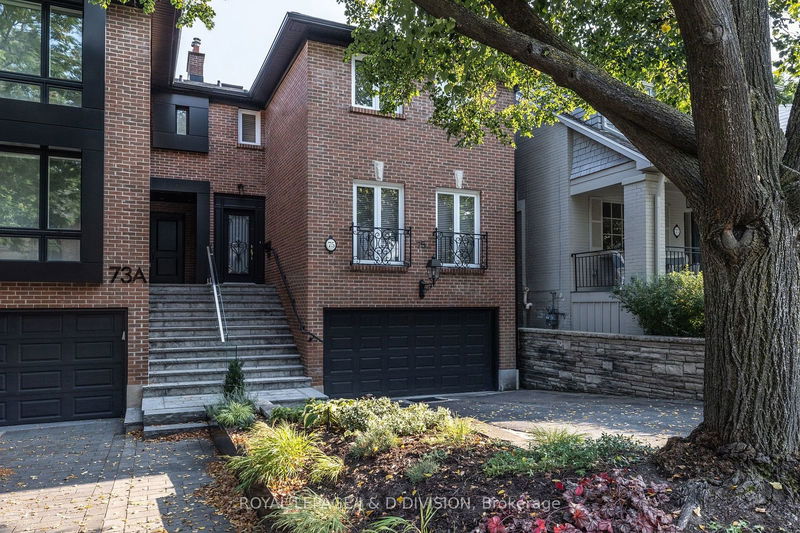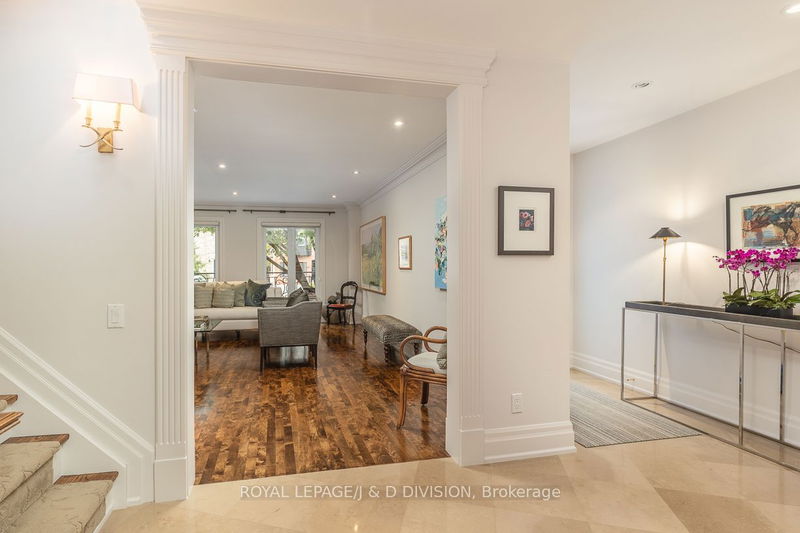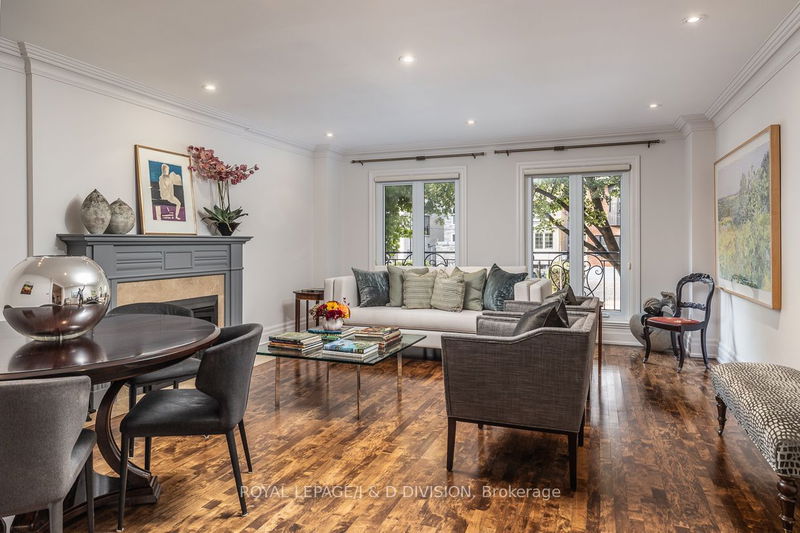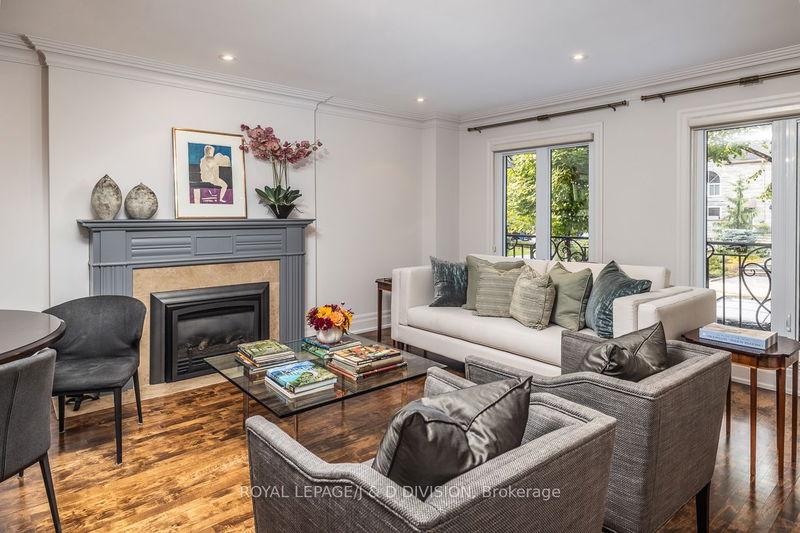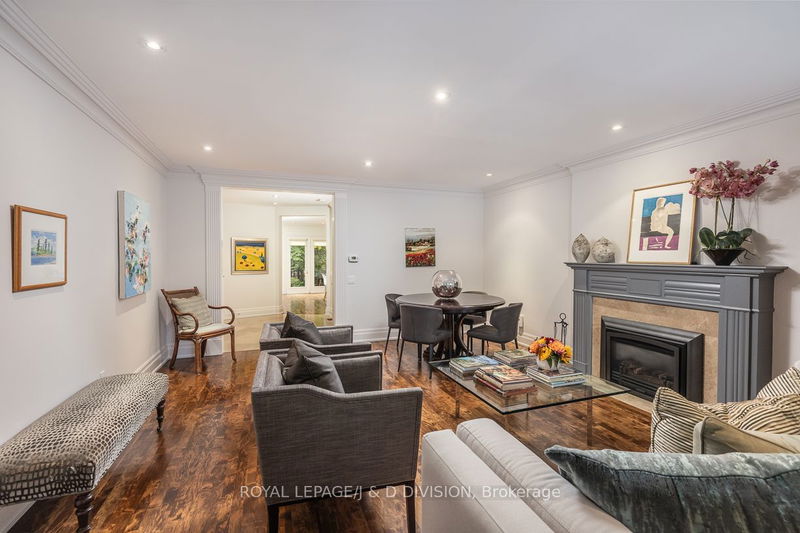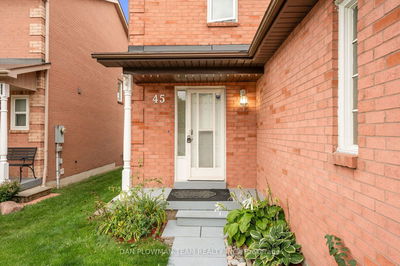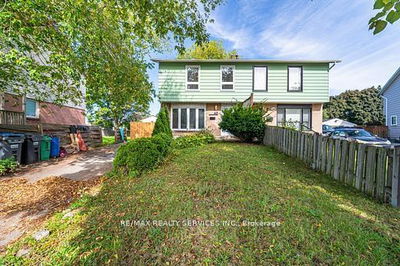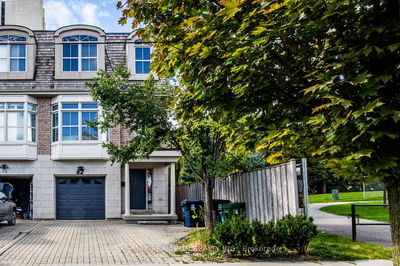75 Gormley
Yonge-St. Clair | Toronto
$2,650,000.00
Listed about 23 hours ago
- 3 bed
- 4 bath
- - sqft
- 4.5 parking
- Semi-Detached
Instant Estimate
$2,664,172
+$14,172 compared to list price
Upper range
$2,933,279
Mid range
$2,664,172
Lower range
$2,395,064
Property history
- Now
- Listed on Oct 16, 2024
Listed for $2,650,000.00
1 day on market
Location & area
Schools nearby
Home Details
- Description
- Welcome to this stunning townhouse in coveted Deer Park. This spacious semi-detached home offers an open main floor with combined kitchen/family room and living room with dining area. Three spacious bedrooms are offered, two share a four piece family washroom, and the primary suite features a five piece ensuite washroom and large walk-in closet with custom organizers. The finished lower level boasts a recreation room with wood burning fireplace, incredible natural light and walk out to a patio and south facing professionally landscaped patio and garden above. The current owner has renovated the house extensively, including upgraded stainless steel appliances, recessed halogen lighting and interior painting throughout, refinished the hardwood floors and replaced many of the systems. Enjoy the incredible proximity to vibrant Yonge and St. Clair and the Kay Gardiner Beltline. Walk to Deer Park P.S., UCC, BSS, Brown PS (French Immersion) and The York School. Also in district for North Toronto collegiate. Both St.Clair and Davisville subways are minutes away. ** Open House October 19 and 20 2-4PM **
- Additional media
- https://www.dropbox.com/scl/fi/08lg3ipehnfpyjjn6jcqw/75-Gormley-Ave1.0.mp4?rlkey=j263e6d51pssij1j3xikbk56t&e=1&dl=0
- Property taxes
- $10,307.31 per year / $858.94 per month
- Basement
- Finished
- Basement
- W/O
- Year build
- -
- Type
- Semi-Detached
- Bedrooms
- 3
- Bathrooms
- 4
- Parking spots
- 4.5 Total | 1.5 Garage
- Floor
- -
- Balcony
- -
- Pool
- None
- External material
- Brick
- Roof type
- -
- Lot frontage
- -
- Lot depth
- -
- Heating
- Forced Air
- Fire place(s)
- Y
- Main
- Living
- 19’6” x 8’8”
- Dining
- 19’6” x 15’4”
- Kitchen
- 20’7” x 16’7”
- Family
- 20’7” x 16’7”
- 2nd
- Prim Bdrm
- 15’4” x 13’9”
- 2nd Br
- 14’5” x 10’7”
- 3rd Br
- 12’3” x 9’8”
- Lower
- Rec
- 20’4” x 13’9”
- Laundry
- 10’2” x 7’2”
Listing Brokerage
- MLS® Listing
- C9398855
- Brokerage
- ROYAL LEPAGE/J & D DIVISION
Similar homes for sale
These homes have similar price range, details and proximity to 75 Gormley
