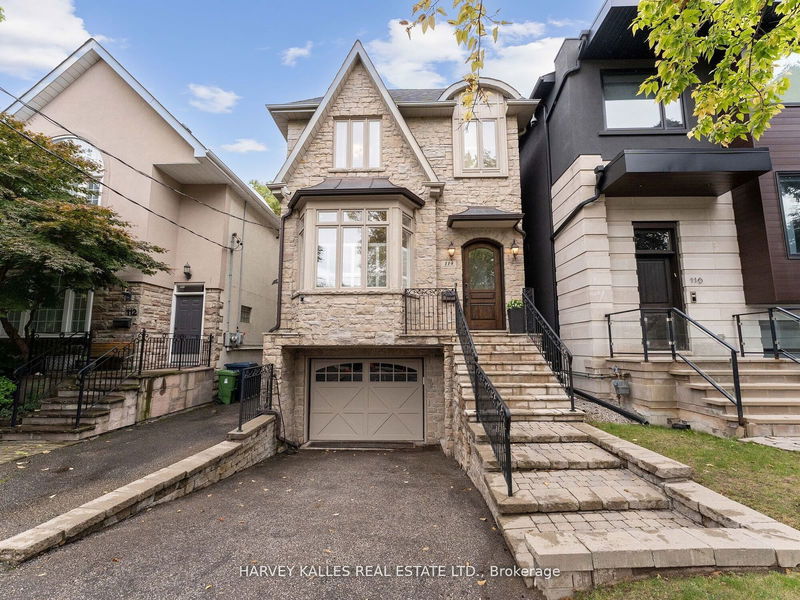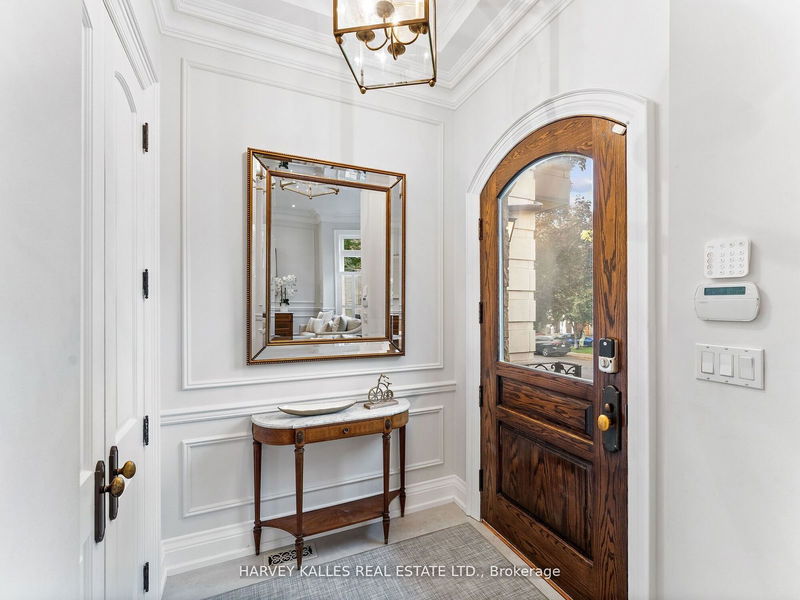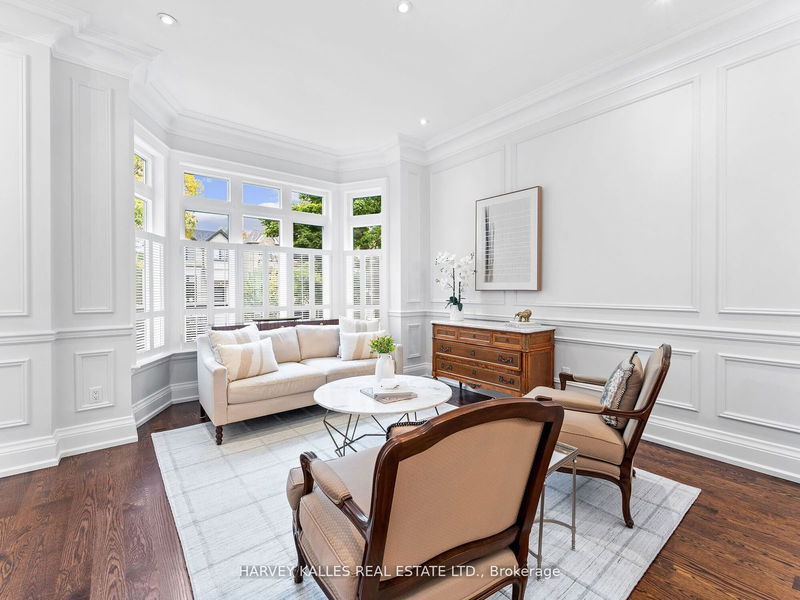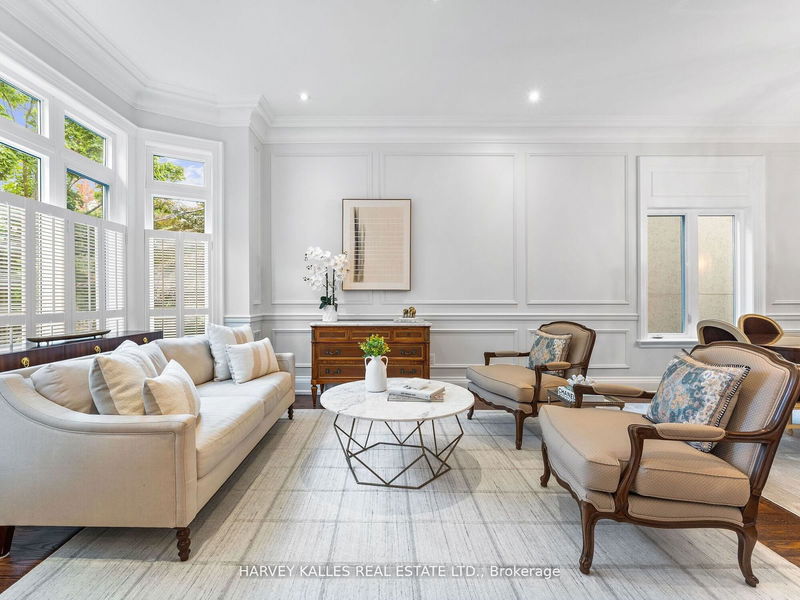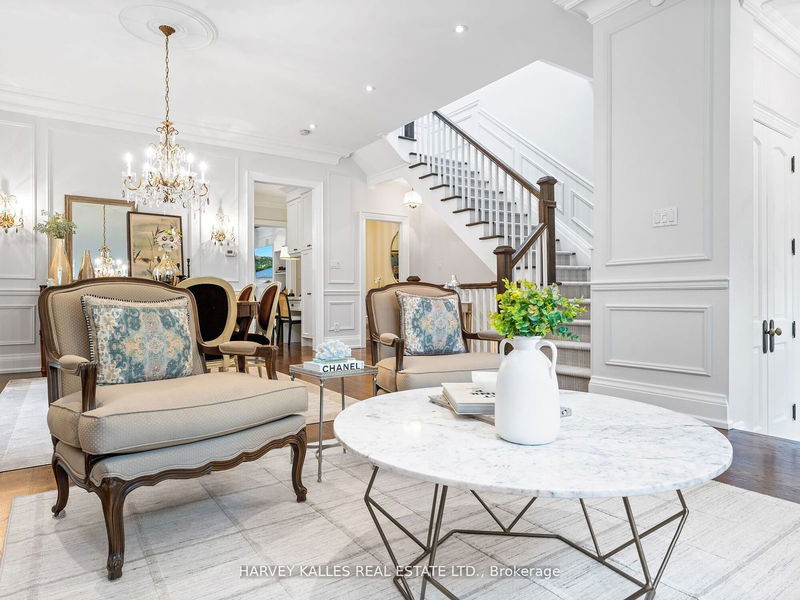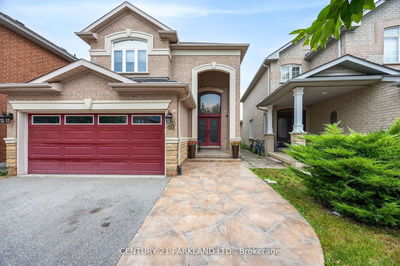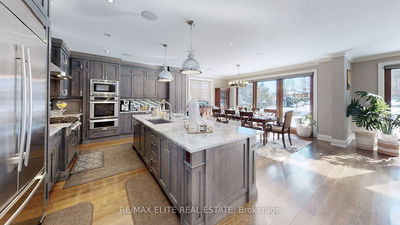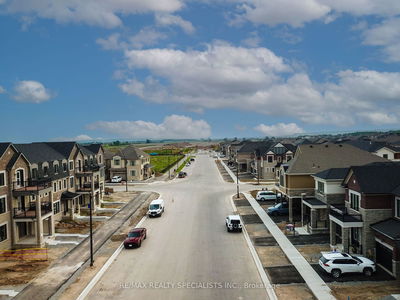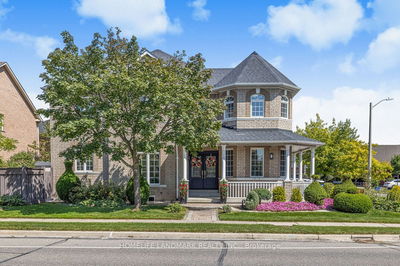114 Castlewood
Lawrence Park South | Toronto
$3,395,000.00
Listed about 19 hours ago
- 4 bed
- 4 bath
- - sqft
- 3.0 parking
- Detached
Instant Estimate
$3,338,981
-$56,020 compared to list price
Upper range
$3,689,523
Mid range
$3,338,981
Lower range
$2,988,438
Property history
- Now
- Listed on Oct 16, 2024
Listed for $3,395,000.00
1 day on market
- Oct 10, 2024
- 7 days ago
Terminated
Listed for $3,395,000.00 • 6 days on market
Location & area
Schools nearby
Home Details
- Description
- Welcome to 114 Castlewood Rd, a stunning residence masterfully crafted by ARA Design and beautifully styled by Tara Fingold Interiors. Located on a premium street in the heart of Allenby, one of Toronto's most desirable and sought-after neighbourhoods. Nestled on a sun-drenched, west-facing lot, this timeless classic offers the perfect blend of elegance and modern comfort. Step inside to discover a flawless floorplan featuring 10-foot ceilings on the main level, enhancing the spacious and airy feel throughout. The recently updated kitchen boasts exquisite finishes, an eat-in area, and flows seamlessly into the expansive family room, complete with a cozy gas fireplace, perfect for gatherings or quiet evenings at home. Retreat to the magnificent primary suite, which features a luxurious ensuite with high-end fixtures and two generous walk-in closets, providing ample space for all your needs. Three additional well-sized bedrooms are perfect for family members, home office and guests alike. The finished lower level, with its soaring ceilings and stylish details, offers additional living space ideal for a media room, play area, or home gym. The outdoor space is equally impressive, with a completely renovated rear yard showcasing a newly built two-tiered deck and a relaxing hot tub, an oasis for entertaining or unwinding after a long day. Additional highlights include a built-in garage and a private two-car driveway for convenience. Don't miss your chance to own this exquisite property!
- Additional media
- https://tours.vision360tours.ca/114-castlewood-road-toronto/nb/
- Property taxes
- $12,360.20 per year / $1,030.02 per month
- Basement
- Finished
- Basement
- Full
- Year build
- -
- Type
- Detached
- Bedrooms
- 4 + 1
- Bathrooms
- 4
- Parking spots
- 3.0 Total | 1.0 Garage
- Floor
- -
- Balcony
- -
- Pool
- None
- External material
- Stone
- Roof type
- -
- Lot frontage
- -
- Lot depth
- -
- Heating
- Forced Air
- Fire place(s)
- Y
- Main
- Foyer
- 5’2” x 6’0”
- Living
- 11’1” x 23’6”
- Dining
- 11’1” x 23’6”
- Kitchen
- 17’1” x 18’1”
- Family
- 12’10” x 18’1”
- 2nd
- Prim Bdrm
- 13’3” x 14’12”
- 2nd Br
- 9’1” x 11’6”
- 3rd Br
- 8’12” x 10’8”
- 4th Br
- 9’1” x 14’5”
- Lower
- Br
- 10’0” x 9’10”
- Rec
- 18’1” x 14’5”
- Laundry
- 0’0” x 0’0”
Listing Brokerage
- MLS® Listing
- C9398064
- Brokerage
- HARVEY KALLES REAL ESTATE LTD.
Similar homes for sale
These homes have similar price range, details and proximity to 114 Castlewood
