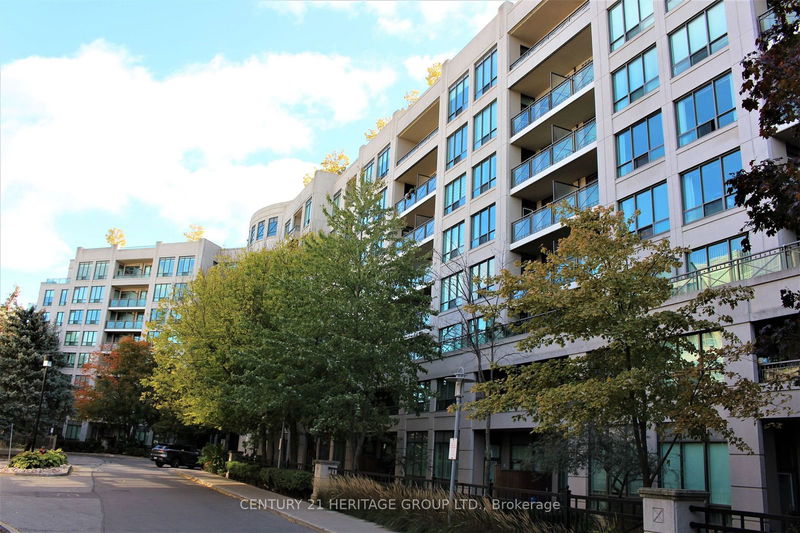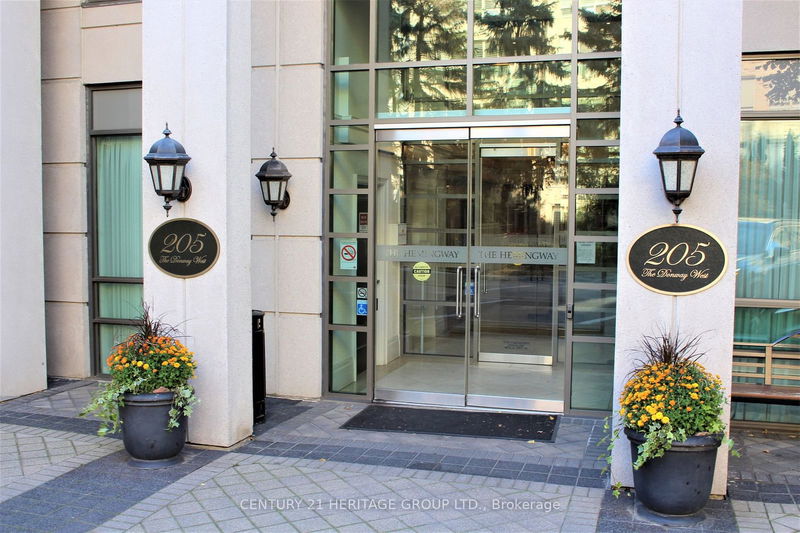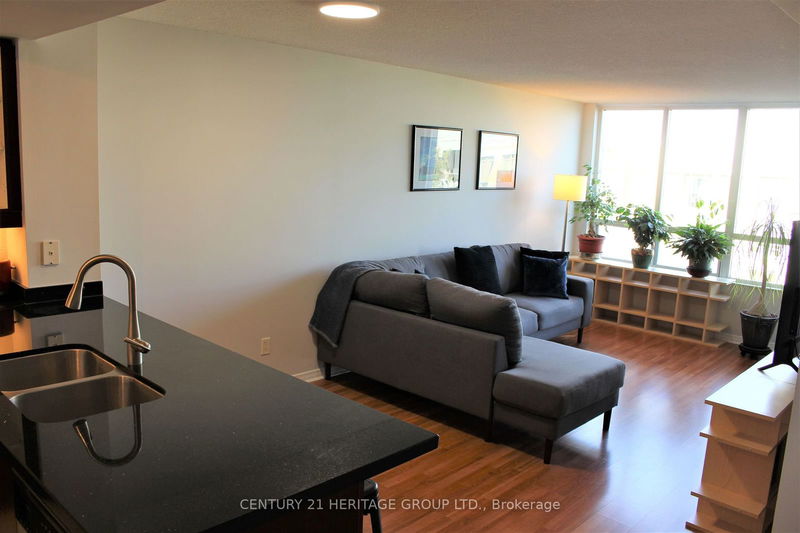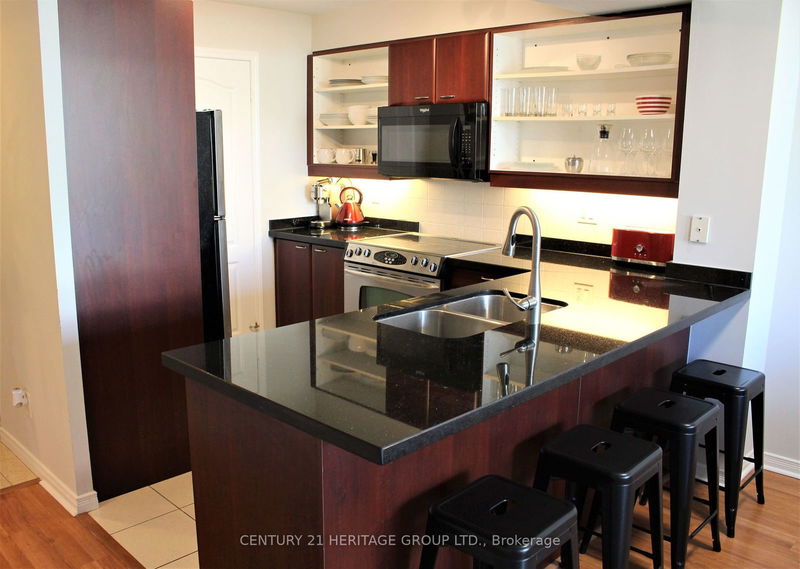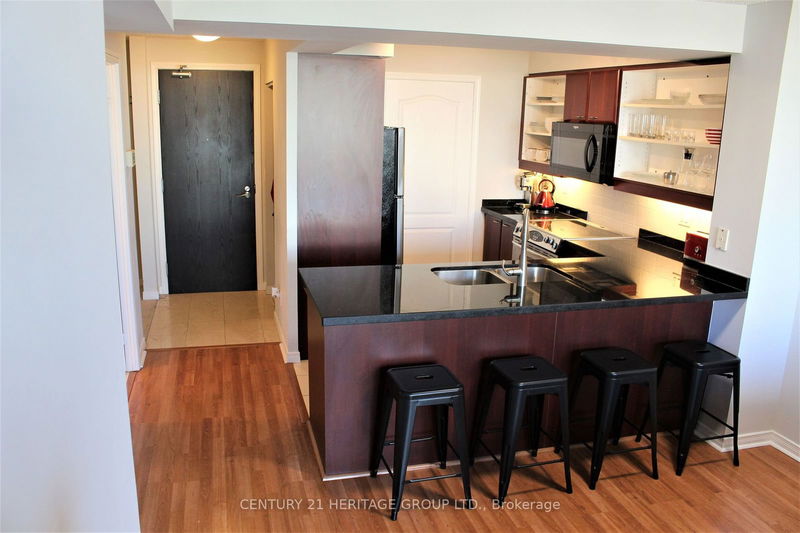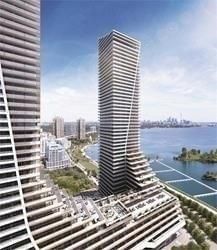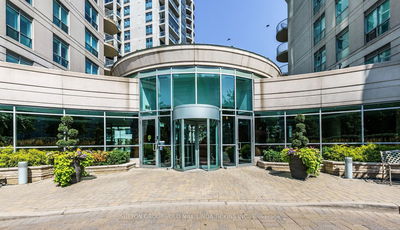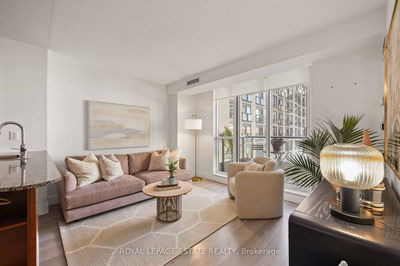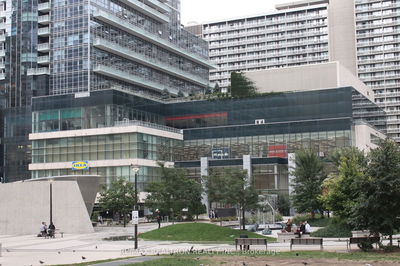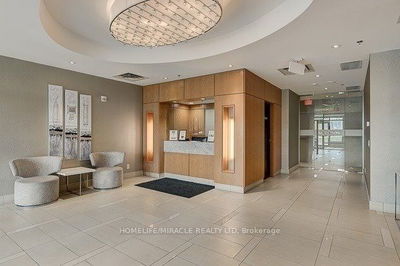620 - 205 The Don
Banbury-Don Mills | Toronto
$589,000.00
Listed about 17 hours ago
- 1 bed
- 1 bath
- 600-699 sqft
- 2.0 parking
- Condo Apt
Instant Estimate
$595,725
+$6,725 compared to list price
Upper range
$631,703
Mid range
$595,725
Lower range
$559,748
Property history
- Now
- Listed on Oct 17, 2024
Listed for $589,000.00
1 day on market
Location & area
Schools nearby
Home Details
- Description
- Welcome to this elegant 1 + 1 bedroom condo with 2 Parking Spots and a Large Locker, ideally situated across the street from the vibrant Shops at Don Mills. This high-demand area offers the perfect blend of convenience and luxury, making it an exceptional choice for urban living. Bright and spacious living area that flows seamlessly into the modern kitchen, complete with stainless steel appliances and ample storage. The den provides versatile space that can be used as a home office or guest room. Enjoy the benefits of 24-hour concierge service, ensuring security and assistance at your fingertips. The building features a stunning rooftop garden equipped with BBQs and a putting green perfect for relaxing and entertaining with friends. Indulge in resort-style amenities, including an indoor pool, well-equipped gym, and a stylish party room for gatherings and celebrations. With public transportation right at your doorstep and excellent schools nearby, this condo is perfect for families and professionals looking to enjoy the best of city living. Don't miss the opportunity to make this beautiful unit your new home! Schedule a viewing today!
- Additional media
- -
- Property taxes
- $2,553.58 per year / $212.80 per month
- Condo fees
- $750.08
- Basement
- None
- Year build
- 16-30
- Type
- Condo Apt
- Bedrooms
- 1 + 1
- Bathrooms
- 1
- Pet rules
- Restrict
- Parking spots
- 2.0 Total | 2.0 Garage
- Parking types
- Owned
- Floor
- -
- Balcony
- Open
- Pool
- -
- External material
- Concrete
- Roof type
- -
- Lot frontage
- -
- Lot depth
- -
- Heating
- Forced Air
- Fire place(s)
- N
- Locker
- Owned
- Building amenities
- -
- Flat
- Living
- 18’6” x 10’6”
- Dining
- 18’6” x 10’6”
- Kitchen
- 10’0” x 3’3”
- Prim Bdrm
- 11’10” x 9’11”
- Den
- 8’4” x 6’10”
Listing Brokerage
- MLS® Listing
- C9399574
- Brokerage
- CENTURY 21 HERITAGE GROUP LTD.
Similar homes for sale
These homes have similar price range, details and proximity to 205 The Don
