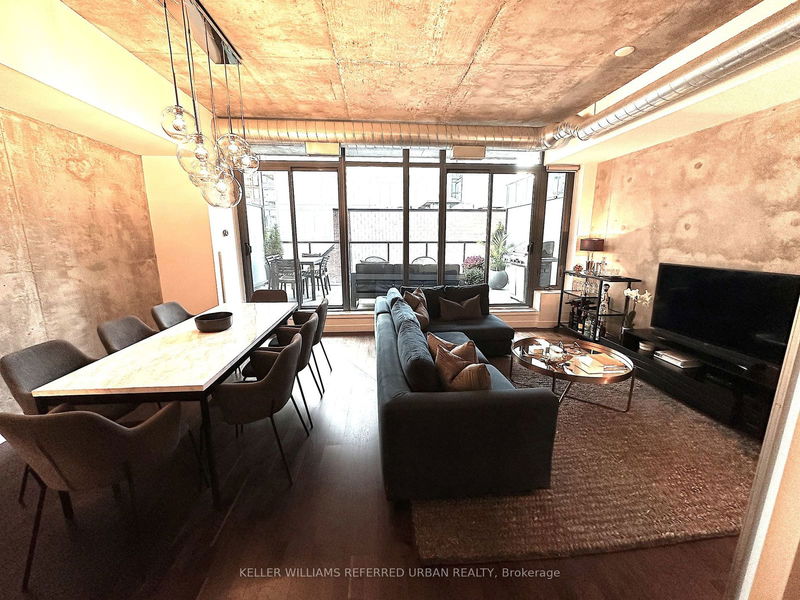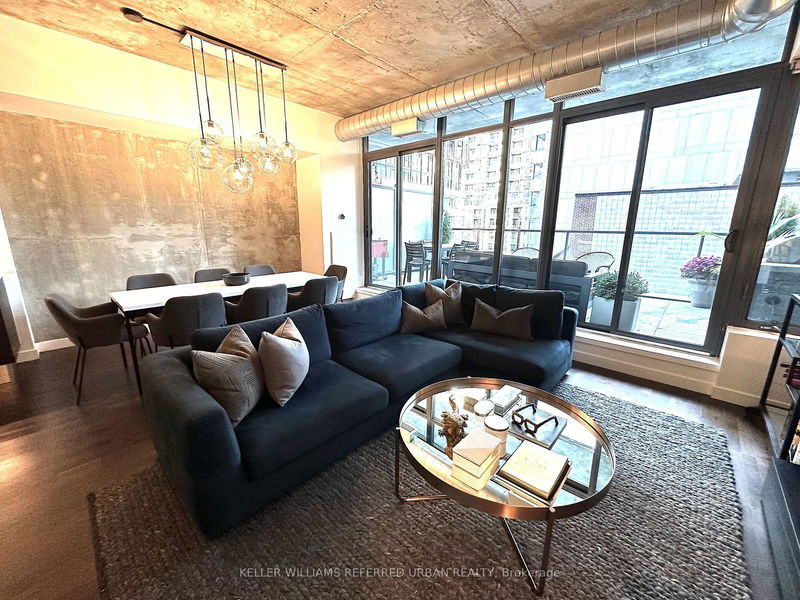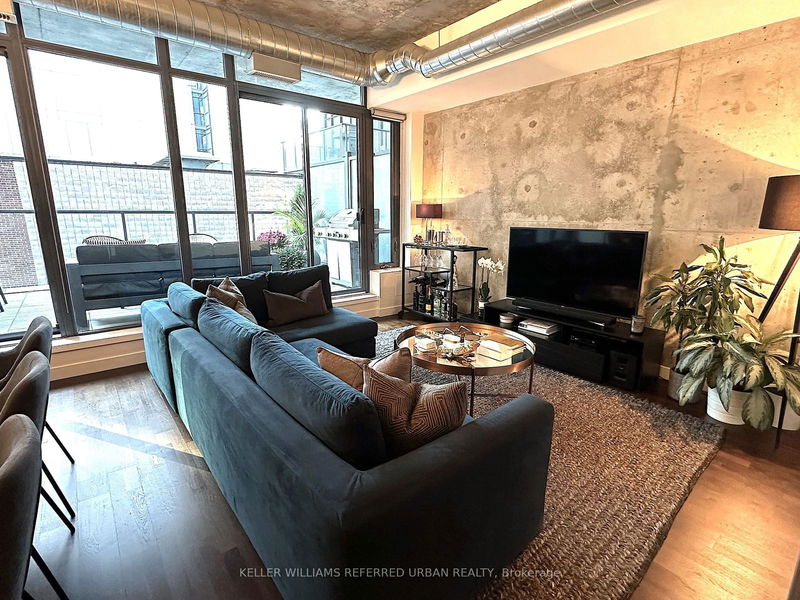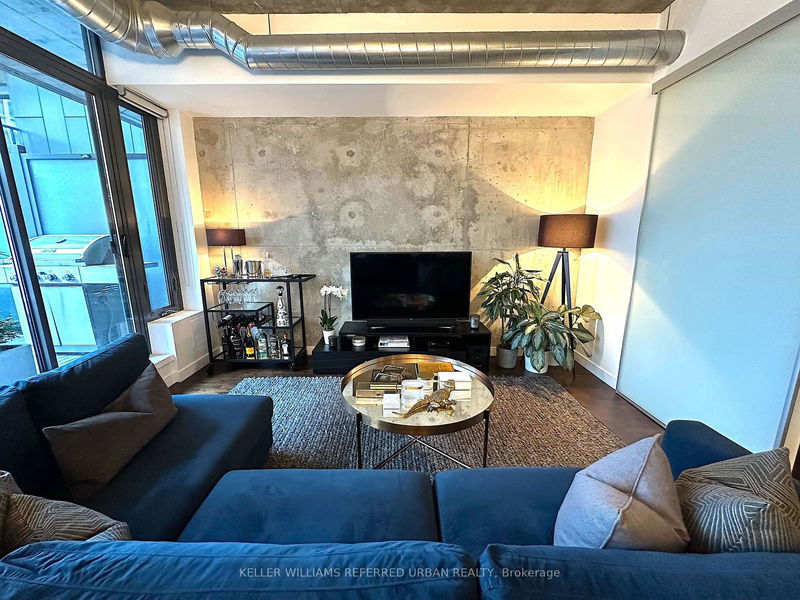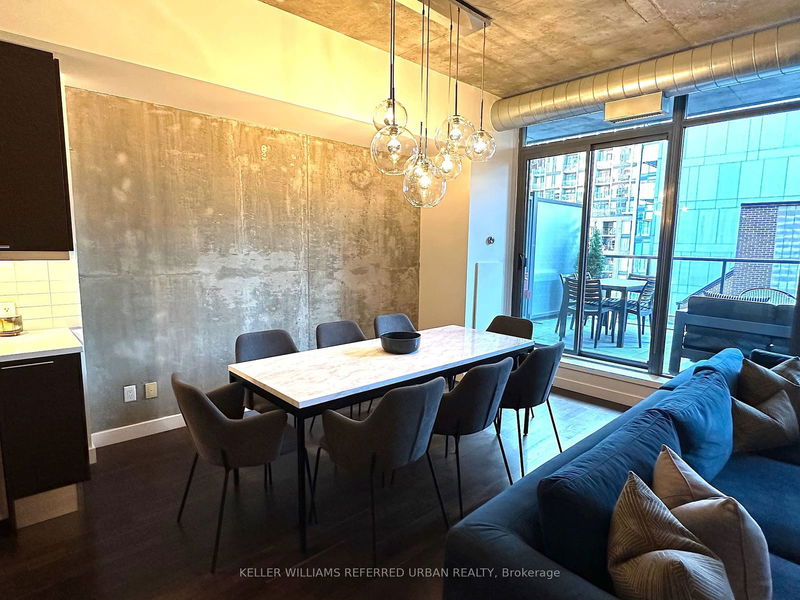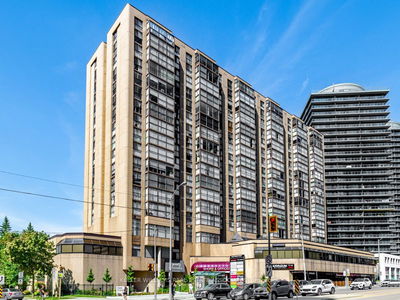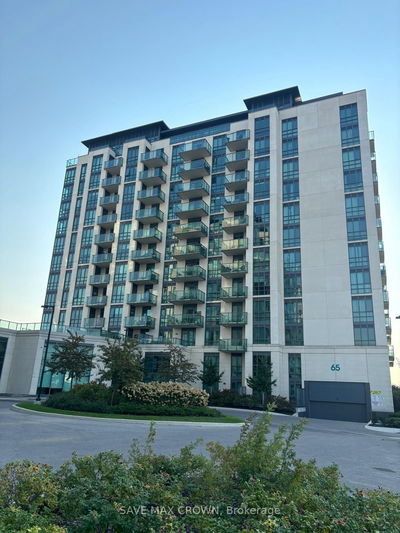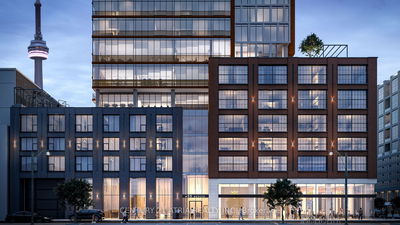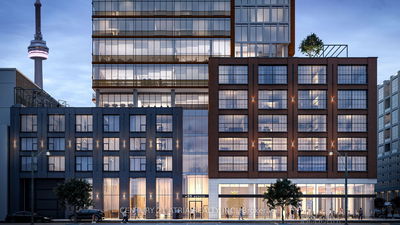709 - 138 Princess
Waterfront Communities C8 | Toronto
$765,000.00
Listed 1 day ago
- 1 bed
- 1 bath
- 800-899 sqft
- 1.0 parking
- Condo Apt
Instant Estimate
$760,205
-$4,795 compared to list price
Upper range
$826,211
Mid range
$760,205
Lower range
$694,200
Open House
Property history
- Now
- Listed on Oct 16, 2024
Listed for $765,000.00
2 days on market
Location & area
Schools nearby
Home Details
- Description
- An Entertainers Dream Stylish LOFT! Rarely available this Gorgeous Large approx. 841 sqft one-of-a-kind 1+Den at The East Lofts plus Large West Facing half covered approx. 217 sqft Terrace with Gas BBQ & Water lines! 10 ft High Ceilings, Open Concept, Exposed Concrete Ceilings, Walls & Duct Work, Large Floor-to-Ceiling Windows, Matte Finish Dark Engineered Hardwood Flooring, Comfortably Fit 8 in Dining Room - Perfect for Dinner Parties, and a Large Den that can be used as a Second Bedroom so that Guests may sleepover! Primary Bedroom fits King Sized Bed & includes Wall-to-Wall Fashionable Showcase Built-In Closet Organizers. Spa-like Bathroom with Rainfall Shower, Modern Backlit Mirror & Calacatta Marble Tiles! LCBO & Grocery Store & other Shopping minutes away. 4 mins to DVP & Gardiner Expressway, 5 mins to Toronto Waterfront, St Lawrence Market, Historic Distillery District, Entertainment, Restaurants, Nightlife, Culture, Lifestyle & Shopping! Storage locker included & Rental Parking spots available! Perfect Large Loft to entertain family & friends right in the heart of Downtown Toronto!
- Additional media
- -
- Property taxes
- $3,833.90 per year / $319.49 per month
- Condo fees
- $678.10
- Basement
- None
- Year build
- -
- Type
- Condo Apt
- Bedrooms
- 1 + 1
- Bathrooms
- 1
- Pet rules
- Restrict
- Parking spots
- 1.0 Total | 1.0 Garage
- Parking types
- Rental
- Floor
- -
- Balcony
- Terr
- Pool
- -
- External material
- Concrete
- Roof type
- -
- Lot frontage
- -
- Lot depth
- -
- Heating
- Heat Pump
- Fire place(s)
- N
- Locker
- Owned
- Building amenities
- Bbqs Allowed, Bike Storage, Party/Meeting Room, Visitor Parking
- Flat
- Den
- 9’8” x 12’12”
- Dining
- 12’12” x 9’8”
- Kitchen
- 14’2” x 6’2”
- Br
- 0’0” x 0’0”
- Other
- 10’8” x 20’4”
- Bathroom
- 12’12” x 9’8”
- Living
- 20’0” x 13’11”
- Bsmt
- Locker
- 20’4” x 10’8”
Listing Brokerage
- MLS® Listing
- C9399032
- Brokerage
- KELLER WILLIAMS REFERRED URBAN REALTY
Similar homes for sale
These homes have similar price range, details and proximity to 138 Princess
