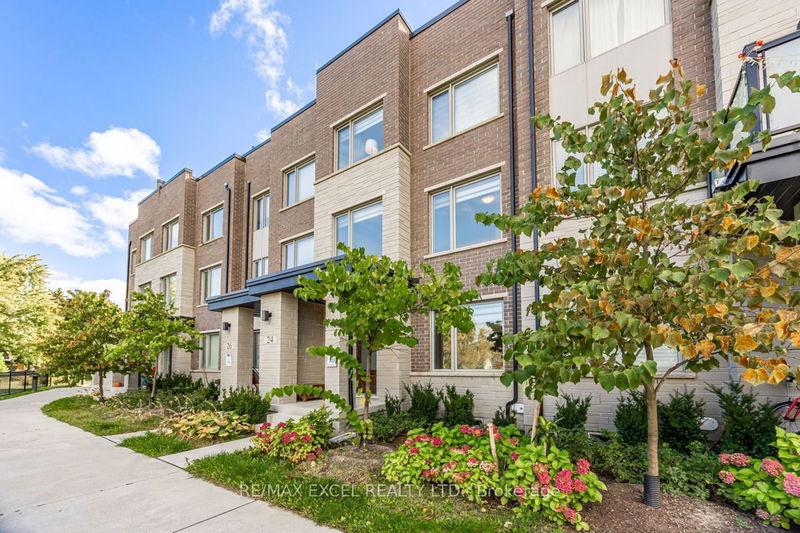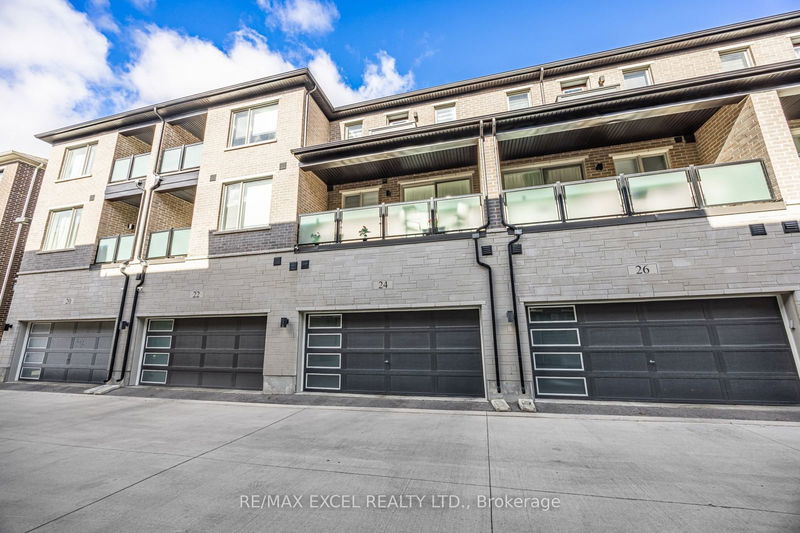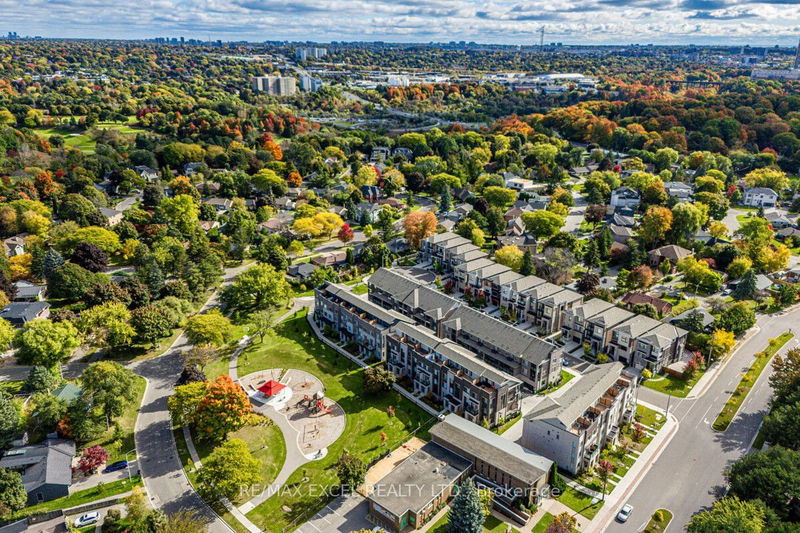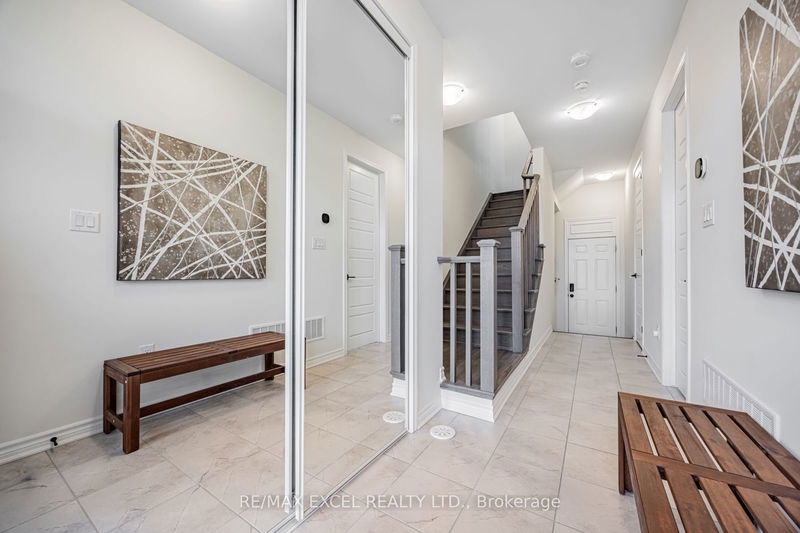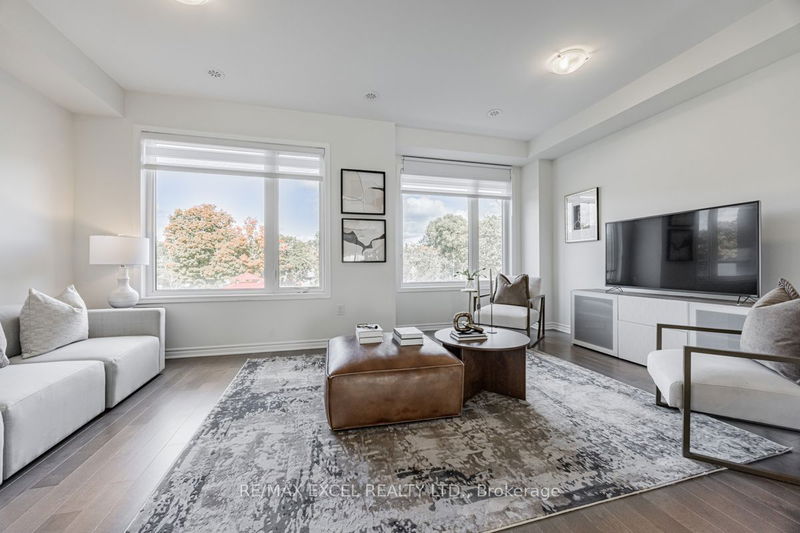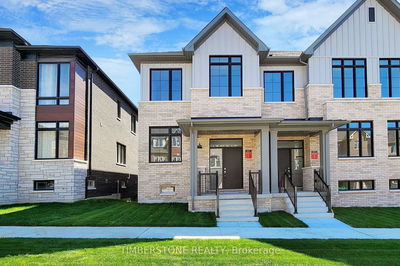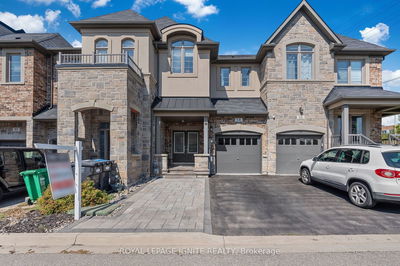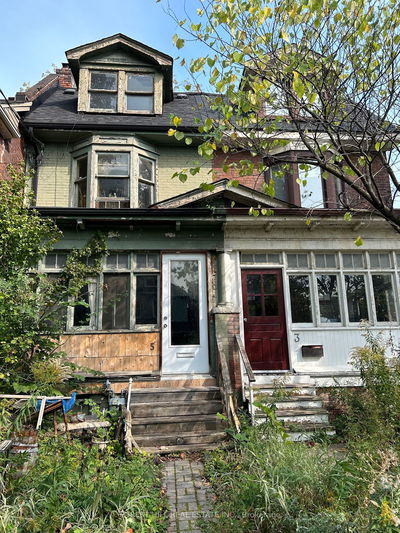24 Chinook
Banbury-Don Mills | Toronto
$1,338,800.00
Listed about 18 hours ago
- 4 bed
- 4 bath
- 2000-2500 sqft
- 2.0 parking
- Att/Row/Twnhouse
Instant Estimate
$1,440,329
+$101,529 compared to list price
Upper range
$1,566,873
Mid range
$1,440,329
Lower range
$1,313,785
Open House
Property history
- Now
- Listed on Oct 17, 2024
Listed for $1,338,800.00
1 day on market
Location & area
Schools nearby
Home Details
- Description
- Welcome To The Beautiful Community Designed For Life's Milestones By"Mattamy Homes" 3-Year NEW 4 Generously-Sized Bedroom + 4 Bath Freehold Townhouse w/Double Car Garage, Situated In The Quiet Corner Facing Green Space.**Tons Of UPGRADES Completed By Original Builder** Smooth Ceilings Throughout. This Cozy Home Offers The Most Desirable Layout Within The Complex Featuring Foyer w/9' Ceiling Brings In Nature Light, Upgraded In-Law Suit, Spacious Breakfast & Modern Kitchen w/Island,Under Cabinet Lighting & More to Offer, Convenient 2nd Floor Laundry Room, Open Concept Living/Family Area/Office That Overlooking the Park, Not to Mention A Private Terrace. Bonus of HRV Air Exchanger, Make Your Home Even More Enjoyable w/Fresher Air. Daycare/Schools Close By, Mins To Highway/Shops On Don Mills, City Living Doesn't Get Any Better Than This. Show w/Confidence!
- Additional media
- https://www.houssmax.ca/vtournb/c2378617
- Property taxes
- $7,618.00 per year / $634.83 per month
- Basement
- Unfinished
- Year build
- 0-5
- Type
- Att/Row/Twnhouse
- Bedrooms
- 4
- Bathrooms
- 4
- Parking spots
- 2.0 Total | 2.0 Garage
- Floor
- -
- Balcony
- -
- Pool
- None
- External material
- Brick
- Roof type
- -
- Lot frontage
- -
- Lot depth
- -
- Heating
- Forced Air
- Fire place(s)
- N
- Ground
- Foyer
- 4’10” x 8’6”
- 4th Br
- 10’10” x 12’3”
- 2nd
- Kitchen
- 14’9” x 18’5”
- Dining
- 14’9” x 18’5”
- Living
- 18’5” x 12’4”
- 3rd
- Prim Bdrm
- 13’12” x 12’8”
- 2nd Br
- 8’10” x 11’11”
- 3rd Br
- 9’2” x 9’10”
- Upper
- Other
- 18’1” x 12’1”
Listing Brokerage
- MLS® Listing
- C9399274
- Brokerage
- RE/MAX EXCEL REALTY LTD.
Similar homes for sale
These homes have similar price range, details and proximity to 24 Chinook
