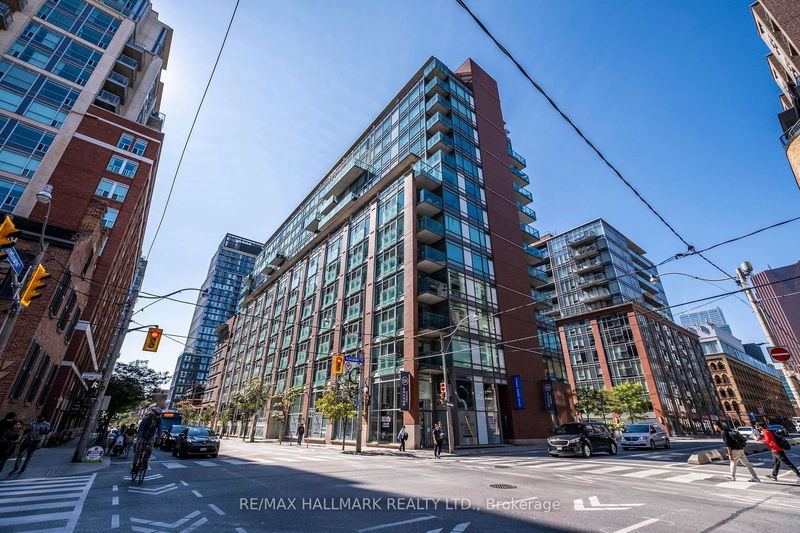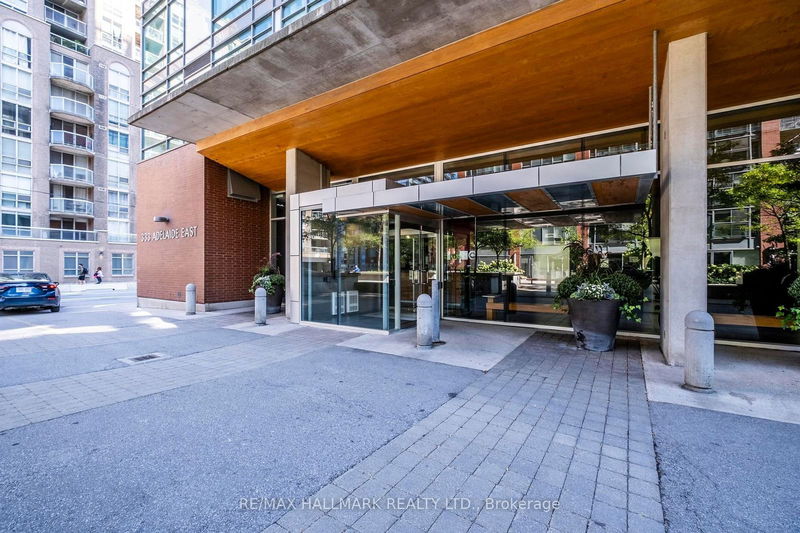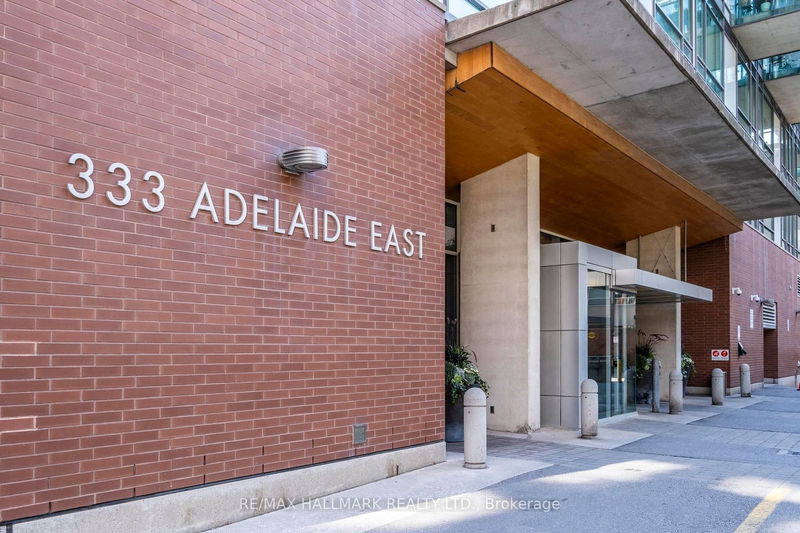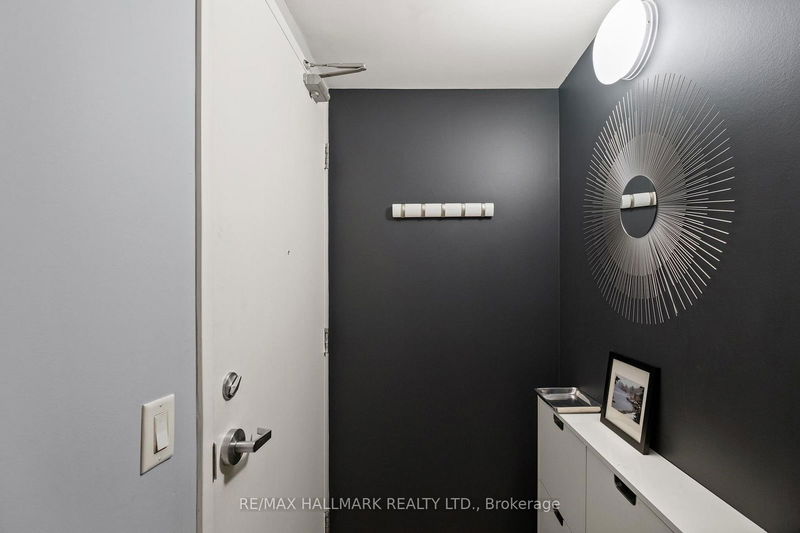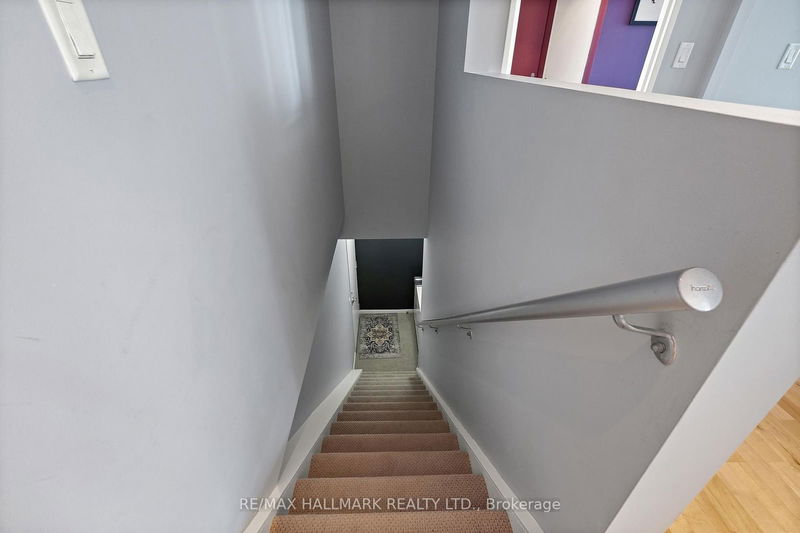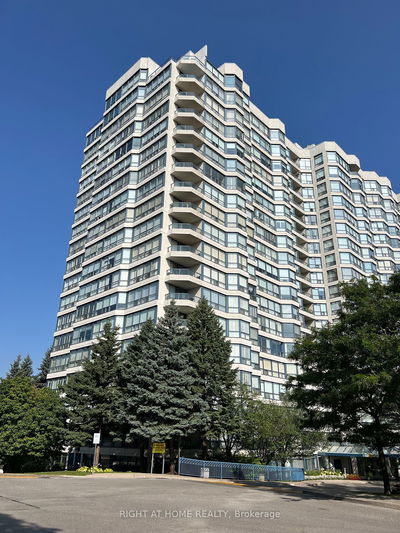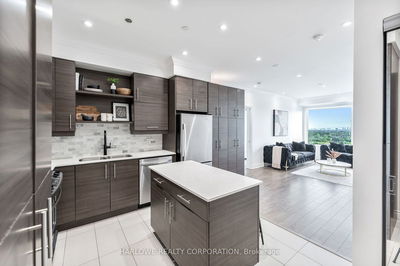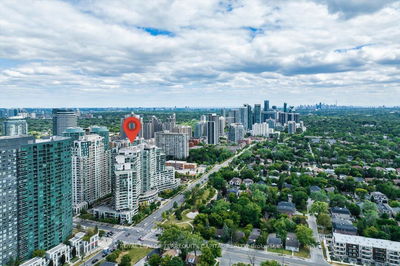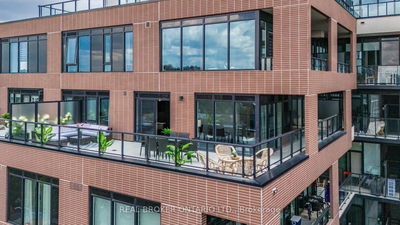1205 - 333 Adelaide
Moss Park | Toronto
$995,000.00
Listed about 16 hours ago
- 2 bed
- 2 bath
- 1000-1199 sqft
- 1.0 parking
- Condo Apt
Instant Estimate
$1,027,465
+$32,465 compared to list price
Upper range
$1,114,617
Mid range
$1,027,465
Lower range
$940,313
Property history
- Now
- Listed on Oct 17, 2024
Listed for $995,000.00
1 day on market
- Apr 25, 2024
- 6 months ago
Expired
Listed for $1,050,000.00 • 5 months on market
- Mar 19, 2024
- 7 months ago
Terminated
Listed for $1,150,000.00 • about 1 month on market
- Sep 22, 2023
- 1 year ago
Suspended
Listed for $1,100,000.00 • 3 months on market
Location & area
Schools nearby
Home Details
- Description
- Welcome To The Mozo, Award Winning Designer Lofts. This Contemporary Modern Unit Offers Everything You Are Looking For In Downtown Living. The Over-sized Living Room Is Ideal For Living And Entertaining And With The Open Concept Dining Room And Kitchen To Host Fabulous Dinner Parties. Walk-out To The Large Private Terrace And Enjoy City And Lake Views. There is A Separate Enclosed Den/Office Space To Work From Home. Spacious Bedrooms Also Have Walk-out To The Terrace To Wind Down. This Unit Is Ready To Just Move In And Enjoy Downtown Living In This Chic Boutique Building Located Close To All That King St. East Has To Offer; Shops, Restaurants, Cafe's, Groceries, Dog Parks. It's A Short Walk To Downtown Core And The Financial District Weekdays And The Distillery District, Esplanade, St. Lawrence Market, Waterfront And Sugar Beach On The Weekends. Mozo Also Offers All The Building Amenities You Need. Check Out The VT Link For Video, Virtual Tour, Floor Plan.
- Additional media
- https://tours.prostudio.ca/1205-333adelaidestetorontoon?b=0
- Property taxes
- $4,184.20 per year / $348.68 per month
- Condo fees
- $876.59
- Basement
- None
- Year build
- -
- Type
- Condo Apt
- Bedrooms
- 2 + 1
- Bathrooms
- 2
- Pet rules
- Restrict
- Parking spots
- 1.0 Total | 1.0 Garage
- Parking types
- Owned
- Floor
- -
- Balcony
- Terr
- Pool
- -
- External material
- Brick
- Roof type
- -
- Lot frontage
- -
- Lot depth
- -
- Heating
- Heat Pump
- Fire place(s)
- N
- Locker
- Owned
- Building amenities
- Concierge, Exercise Room, Party/Meeting Room, Visitor Parking
- Flat
- Living
- 19’8” x 11’6”
- Dining
- 7’7” x 8’2”
- Kitchen
- 13’1” x 8’10”
- Office
- 7’3” x 8’6”
- Br
- 9’10” x 20’0”
- 2nd Br
- 9’6” x 15’5”
- Other
- 35’5” x 8’6”
- Bathroom
- 7’10” x 7’10”
- Bathroom
- 11’6” x 5’3”
Listing Brokerage
- MLS® Listing
- C9399365
- Brokerage
- RE/MAX HALLMARK REALTY LTD.
Similar homes for sale
These homes have similar price range, details and proximity to 333 Adelaide
